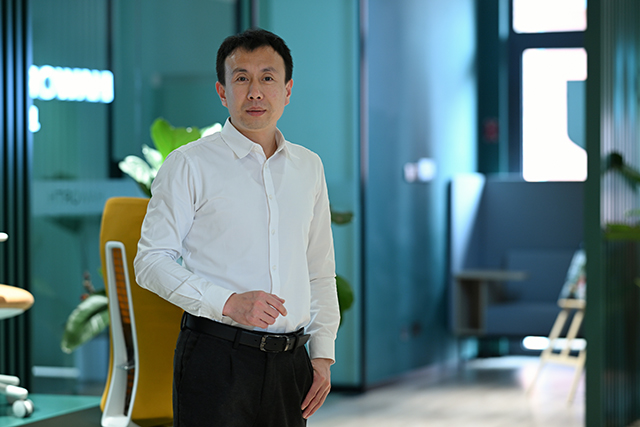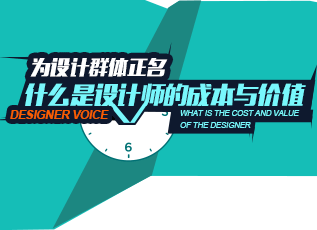“城南計劃——前門東區2014”展覽在天安時間當代藝術中心舉行
來源:中裝新網 時間:2014-09-30 11:52:13 [報告錯誤] [收藏] [打印]
8 NERI & HU 如恩設計研究室
由郭錫恩先生和胡如珊女士于2004年共同創立的如恩設計研究室(Neri&Hu),是一家總部位于中國上海,在英國倫敦設有分辦公室的多元化建筑設計研究室。如恩設計提供國際化的建筑、室內、整體規劃、平面以及產品設計服務。公司目前的項目分布在很多不同的國家,贏得世界范圍內多項設計大獎及廣泛的媒體關注。
Founded in 2004 by partners Lyndon Neri and Rossana Hu, Neri&Hu Design and Research Office is an inter-disciplinary architectural design practice based in Shanghai, China with the additional office in London, UK. Neri&Hu works internationally providing architecture, interior, master planning, graphic, and product design services. Currently working on projects in many countries, Neri&Hu is composed of multi-cultural staff who speak over 30 different languages. The diversity of the team reinforces a core vision for the practice: to respond to a global worldview incorporating overlapping design disciplines for a new paradigm in architecture.
GROUND x 3
"我們應當建造的恰恰只有因為偉大而值得毀滅的事物" – 讓·鮑德里亞
這個項目中有規劃策略的爭辯,也有社會群體的利益權衡,除去這些不確定的因素,恐怕只有一點是肯定的:那就是我們的基地正處在變化的過程中,因而具有一種臨時的狀態。在這種情況下,我們不希望對場地上殘存的胡同大做文章,進而虛構出一些并不存在的記憶;也不愿假裝眼前是一片空地,于是借建筑之名胡作非為。所以,我們決定尊重當下,這個無比精確、卻從未被定義的此時此刻。如果規劃能像快照一般凝固當下的現實,那么,在城市發展的起因和結果之間的某種狀態就能被保存下來。帶著這樣的意愿,我們嘗試著在三個不同的層次中設置公共空間,以揭示場地上多樣的現實。我們采用清理、挖掘和移植等考古學的方法,引導公眾進入這一領域內部,站在一個新的視角目睹和體驗它每時每刻的運轉和演化。
清理——我們接受基地已經殘破的現實,并且順勢利用這些缺口作為公共空間向城市開放,將胡同正在消失的見證轉變為有利于民的設施。
挖掘——基于現有人防工事構成的地下網絡,我們在一些空地上挖出下沉的庭院或廣場,將原本是住宅室內的空間翻轉對外,同時連接了地面和已被遺忘的地下空間。
移植——就像在屋頂違章搭建的“鴿子棚”一樣,我們也在基地現有的建筑頂上放置了一些平臺和走道,將已經支離破碎的肌理重新組織在一起。

Lyndon Neri & Rossana Hu
GROUND x 3
"We should build only those things which by their excellence are worthy of being destroyed." – Jean Baudrillard
Amidst all the strategies and planning, the controversy and debates, the politics and people, perhaps only one thing is certain, that the current condition in which we find the site is a temporal one, fleeting and undefinable. We choose not to romanticize the hutong, celebrating it only for a nostalgic memory of what it once was. We do not indulge any impulse to render the site a tabula rasa onto which one could deposit any sort of architectural fantasy. Our intention is to memorialize this very moment, a precise yet indefinite state of transition. Frozen, as a snapshot, it represents the “neither this nor that” of the place. Using this as a foundation for exploration, three new grounds, or public realms, are inserted onto the site to reveal the variegated existing conditions. Using archaeological strategies of clearing, carving and grafting, we offer a new "ground” for the public to gain insight and to penetrate into the inner workings of this ever-evolving organism.
The Clearing – Given the widespread demolition works already underway on the existing ground level, we return these rather large open swaths of land back to the public, transforming an invasive and violent act into a celebratory space.
The Carve – Expanding upon the existing network of underground tunnels, we excavate into the ground underneath empty lots in order to both expose the interiority of the residential block and to create a portal into a lost subterranean network.
The Graft – Like the “pigeon coop” illegal constructions perched atop existing buildings, we lightly attach a series of paths and platforms above ground level as a new connective tissue between the scars left behind as a result of extensive demolitions.
相關文章
-
王耀:滿足客戶的客戶需求 才是好作品

面對競爭日趨激烈的市場競爭,建筑裝飾設計企業應該如何應對?作為設計院的領導,如何引導職場新人快速適應崗位
- 張展翼:平衡設計中的邏輯和非邏輯
- 劉亞濱:青春一路狂飆
- 設計師高媛:沒有完美的設計,都有不同的遺憾
- 優秀指導老師專訪 | 從選手到導師 周夢琪的“中裝杯”之路
- 中裝新網專訪 | 蔣燕微:用熱愛,譜寫設計的每個篇章
- 中外建姜靖波:深化設計未來也許更多是經驗和軟件的結合
- 鴻樣設計鄭惠心:創造多方共贏的互動空間
- 南通裝飾設計院秦嶺:成功的設計創意是實現得了的!
- 蔣繆奕:豪宅市場未來的發展方向
-
什么是設計師的成本與價值

近日,《你個設計師有什么成本?》一文刷爆朋友圈,文中講了一個故事,表達了大眾對成本的理解,也提出了一個有
LINKS
中國室內設計與裝飾網 | designboom設計邦 | 新華網 | 中國建筑新聞網 | 搜房家居網 | 北京市建筑裝飾協會 | 中裝設計培訓 | 鳳凰家居 | 中國建筑與室內設計師網 | 中國網建設頻道 | 筑龍建筑設計網 | 視覺同盟 | 湖南室內設計師協會 | 城視窗 | 中裝協設計網 | 非常設計師網 | 新家優裝 | 行走吧,媒體團! | 新疆室內設計聯盟 | YANG設計集團 | 中式設計 | 大宅國際別墅裝修設計 | 四合茗苑中式裝修 | 設計王DesignWant?&?住宅美學Living&Design |





