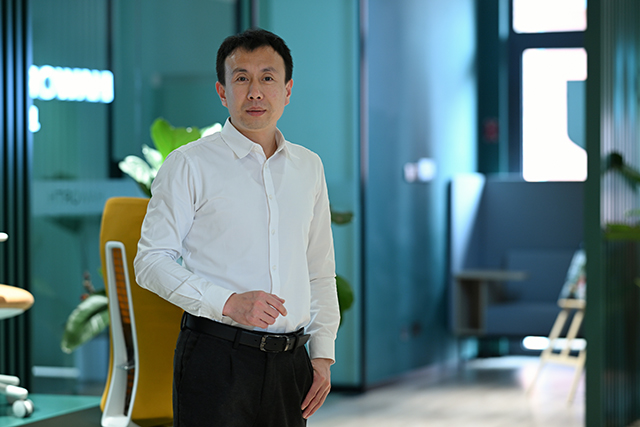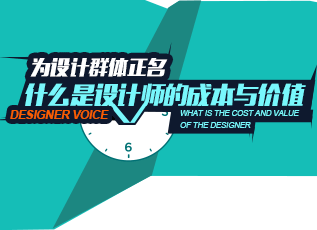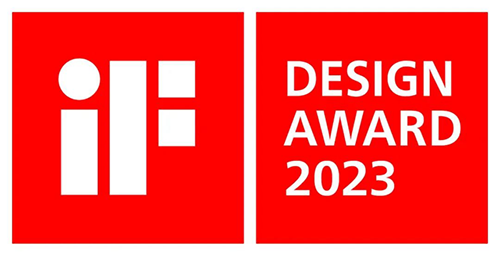八問2015年米蘭世博會中國館主持建筑師陸軼辰
來源:古德設(shè)計網(wǎng) 時間:2015-05-25 11:01:08 [報告錯誤] [收藏] [打印]
【蔡沁文】可能我們把這兩個名詞可以再打開討論。比如像陸老師剛說的,“形式”肯定不是純粹的形式。建筑師傾向于使用某種形式,往往因為它在我們的文化或者意識形態(tài)里具有某種信息,符合這個設(shè)計的身份的人們的期望;中國館的形式就有這樣的一方面。而“功能”一詞也不是僅僅是“使用功能”,也有可能人們用的方式,這里是有很大挖掘空間的。建筑師不會去過多挑戰(zhàn)比較穩(wěn)定的使用功能;但可以通過某種形式激發(fā)某一方面的使用方式,可以是視覺感受,對光、對尺度;可以是動態(tài)感受,行走、穿插;更多的是其他的。這樣的互動是良性的;剩下的事可能就是程度問題,見仁見智了。不同類型的建筑這個動態(tài)平衡都不一樣,對這個平衡的把握有可能讓整個設(shè)計極富創(chuàng)造性,所以我覺得這個永遠(yuǎn)都是建筑設(shè)計中最吸引人的地方之一。
【陸軼辰】 I’m not quite interested in pure forms, but more in what the visitors feel inside the space. It’s a basic thing that architecture is to be seen, but on a higher level, to be experienced. And the functions are dissolved in the space. If you look at the study model in the middle of 2013, you’ll see maybe more interaction between the interior and the roof system, in the sense of architecture. But exhibition buildings really depend on the needs of the interior display items. The pavilion contains the illuminated LED ‘wheat field’ of 400 square meters, designed by Prof. Shi Danqing of Tsinghua University. A large, column-free space is necessary for the visitors to see the LED field from all angles which led to a different dialogue between the roof and the main exhibition space.
【蔡沁文】 It’s probably more interesting if we unpack the two terms to have the discussion. For example, as Prof. Lu just said, ‘form’ never means the pure shapes. Certain forms are preferred by the architects because there are messages in them. The messages have always been there in the culture or ideology of us and they match the identity and the expectations of the design project. The form of the pavilion has to do with it. And ‘function’ is not just ‘usage’ but ‘programs’, the ways people use the building; then there’s a lot to explore. Architects wouldn’t challenge the stable usages of the building but can choose the form to stimulate one of the aspects of how the buildings are used; it can be visual experience, of light, scale; it can be movements, walking, trespassing; there are much more of others. An interaction like this is positive. The rest of the question is to which extent and how, depending on the architect. Different types of buildings have different dynamic balance as well. How to deal with the balance can make the design extremely inventive that’s why I think it will always be one of the most attractive things about architectural design.
【記者】建筑的形式和屋頂形成的內(nèi)部空間具有很明確的方向性,不過從平面來看,內(nèi)部流線的組織似乎有自己的方向,您是否同意,對于這兩者方向性之間存在的張力您是怎么看的?
The shape of the architecture and the interior space it forms has clear directionality. But the organization of the internal circulation seems to have its own directions. Do you agree? What do you think of the tension between the two different directionalities?
【蔡沁文】出發(fā)點是建筑師希望在最大程度上給屋頂下的展陳、麥田空間留出了自由度,這一點在建成的結(jié)果中也是能很明確看到的。比如屋面作為一個自由延展的物體“罩”在景觀和麥田一米高的這個塊上,所有的活動是從這個塊里面掏出來的空間。人們在這個“田野”里行走的時候,屋頂則在不同的高度上出現(xiàn)在他們的視線中。中國館的設(shè)計出于各種原因,只能做到這一步,而要將屋頂和下面的流線整合的更嚴(yán)謹(jǐn),把一種無意識的張力轉(zhuǎn)化成有目的的張力,則需要更微妙的技巧和設(shè)計師的敏感度。這在我們以后的設(shè)計過程中會是很有意思的,我們?yōu)榇诉€挺樂觀甚至興奮的。
【蔡沁文】 The starting point was that the architect wanted to leave maximum flexibility for exhibition items and the LED field. This intent is clearly there in the final constructed pavilion. The roof is a free style artifact floating above the continuous field of the landscape and the LED installation which is at the height of 1 meter above ground. All the public activity space is ‘carved’ out of the field. While people are meandering within the volume, they encounter the roof at different heights. For various reasons, the China Pavilion could only push to this point; to further integrate the roof and the circulation, much more skills and sensitivity would be needed to transform the tension into something more intentional. This will be more interesting point in our future design process. And we are actually optimistic even excited about it.
【記者】在建筑圖解中您描述了從城市輪廓到自然輪廓的過渡,這樣的設(shè)計方法您認(rèn)為在您今后的設(shè)計中還會出現(xiàn)嗎?又或者,關(guān)于設(shè)計,您是每一個項目都希望有不同想法的建筑師,還是項目的想法之間會互相聯(lián)系,累積的建筑師?
In the diagrams you described the transition between the city profile and the nature profile, do you think the same design method will appear in the subsequent design projects? In other words, regarding design, are you an architect who would like to have a different idea for each project or who would prefer the project ideas interrelate and accumulate?
【陸軼辰】 我們這一代建筑師的工作方式和蓋里、霍爾他們肯定是不一樣的。比如我會盡量不去畫草圖,而讓團(tuán)隊不同背景的建筑師們來討論,恰當(dāng)?shù)臅r候組織各專業(yè)顧問來階段性地“批”這個設(shè)計。我們幾個來主導(dǎo)方向。我們用大量的物理模型,來讓建筑與場地“對話”,讓建筑自己按它應(yīng)該長成的方式“生長”。功能、造價、結(jié)構(gòu)、材料都是形式生成過程中的“酵母”,而建筑師是指揮家,我們用最真誠的方式來推進(jìn)設(shè)計的過程,最好的技術(shù)手段來解決設(shè)計中遇到的問題。讓項目和建筑自己說話—僅此而已。之前不要去預(yù)設(shè),只要過程充實,結(jié)果就是水到渠成的事。
【陸軼辰】 The ways architects of our generation work are definitely different from that of Gehry or Holl. For example I would rather not to sketch but to have a team discussion with architects from different backgrounds, then periodically invite consultants to give critics. A few of us core members guide the direction. We quite many physical study models to let the architecture ‘talk’ with its site then let it ‘grow’. Function, budget, structure and materials are all catalysts of the generation of the form; the architect is the conductor moving the design process forward in the most honest way and solves the problems with the best technical skills. Let the project and the building speak – this is it. Without a pre-definition, as long as the process is rich, the result comes rather naturally.
相關(guān)文章
- 中孚泰丨長春市規(guī)劃展覽館及博物館項目規(guī)劃展覽館布展
- 澳珀故事
- 中設(shè)筑邦(北京)建筑設(shè)計研究院:邢臺市金融中心
- CCD:蛇口希爾頓酒店樣板間
- 河南省軍區(qū)國防教育基地陳列布展設(shè)計
-
王耀:滿足客戶的客戶需求 才是好作品

面對競爭日趨激烈的市場競爭,建筑裝飾設(shè)計企業(yè)應(yīng)該如何應(yīng)對?作為設(shè)計院的領(lǐng)導(dǎo),如何引導(dǎo)職場新人快速適應(yīng)崗位
- 張展翼:平衡設(shè)計中的邏輯和非邏輯
- 劉亞濱:青春一路狂飆
- 設(shè)計師高媛:沒有完美的設(shè)計,都有不同的遺憾
- 優(yōu)秀指導(dǎo)老師專訪 | 從選手到導(dǎo)師 周夢琪的“中裝杯”之路
- 中裝新網(wǎng)專訪 | 蔣燕微:用熱愛,譜寫設(shè)計的每個篇章
- 中外建姜靖波:深化設(shè)計未來也許更多是經(jīng)驗和軟件的結(jié)合
- 鴻樣設(shè)計鄭惠心:創(chuàng)造多方共贏的互動空間
- 南通裝飾設(shè)計院秦嶺:成功的設(shè)計創(chuàng)意是實現(xiàn)得了的!
- 蔣繆奕:豪宅市場未來的發(fā)展方向
-
什么是設(shè)計師的成本與價值

近日,《你個設(shè)計師有什么成本?》一文刷爆朋友圈,文中講了一個故事,表達(dá)了大眾對成本的理解,也提出了一個有
LINKS
中國室內(nèi)設(shè)計與裝飾網(wǎng) | designboom設(shè)計邦 | 新華網(wǎng) | 中國建筑新聞網(wǎng) | 搜房家居網(wǎng) | 北京市建筑裝飾協(xié)會 | 中裝設(shè)計培訓(xùn) | 鳳凰家居 | 中國建筑與室內(nèi)設(shè)計師網(wǎng) | 中國網(wǎng)建設(shè)頻道 | 筑龍建筑設(shè)計網(wǎng) | 視覺同盟 | 湖南室內(nèi)設(shè)計師協(xié)會 | 城視窗 | 中裝協(xié)設(shè)計網(wǎng) | 非常設(shè)計師網(wǎng) | 新家優(yōu)裝 | 行走吧,媒體團(tuán)! | 新疆室內(nèi)設(shè)計聯(lián)盟 | YANG設(shè)計集團(tuán) | 中式設(shè)計 | 大宅國際別墅裝修設(shè)計 | 四合茗苑中式裝修 | 設(shè)計王DesignWant?&?住宅美學(xué)Living&Design |





