廈門方式設計:海敢小魷魚餐廳
來源:廈門方式設計 時間:2021-06-09 13:03:59 [報告錯誤] [收藏] [打印]
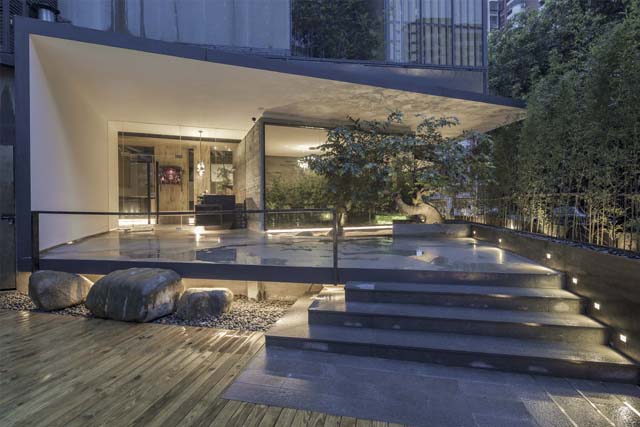
小魷魚改造自一個舊工廠露臺,獨特的地理位置以及非常規的空間原貌賦予了它極大的發揮空間,能夠最大限度包容設計師的奇思妙想。入口處靈活呈現切割狀的空間體塊,在進門之初就沖淡了建筑的厚重感,如同一件充滿張力的現代裝置藝術,以飽滿的線條力度,引導空間由外向內逐層展演。
The project was repurposed from a former factory terrace. The unique location and unconventional structure of the original space allowed the designer to give full play to imagination and creativity.At the entrance, the flexible cut spatial block, dilutes the massiveness of the building, which is just like a modern installation art work full of tension, leading the space to extend inward with its clear lines.
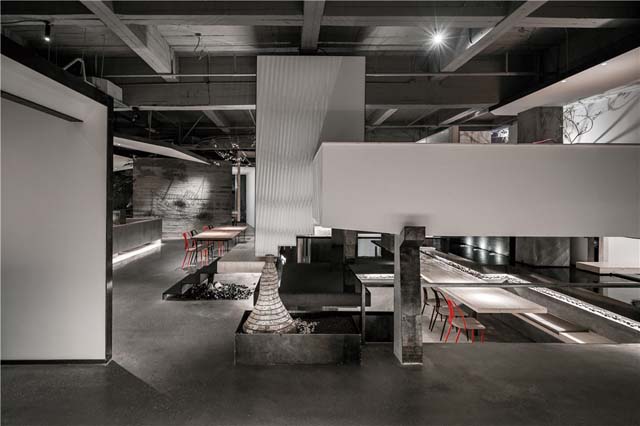
▼餐廳入口&前臺,流水形態的吊燈,the entrance&reception,The flowing-water-shaped lighting fixture
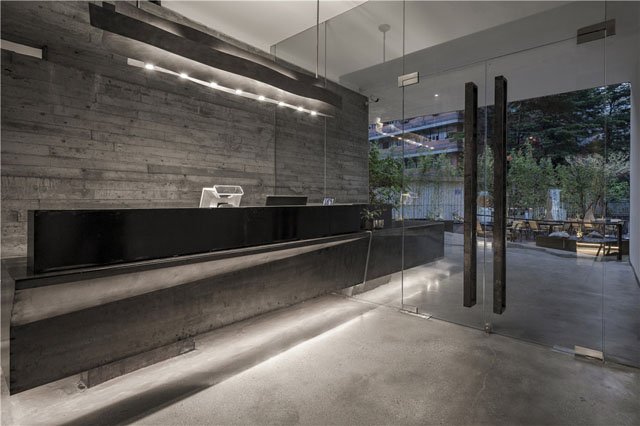
▼從前廳看用餐區域,looking dining area from reception hall
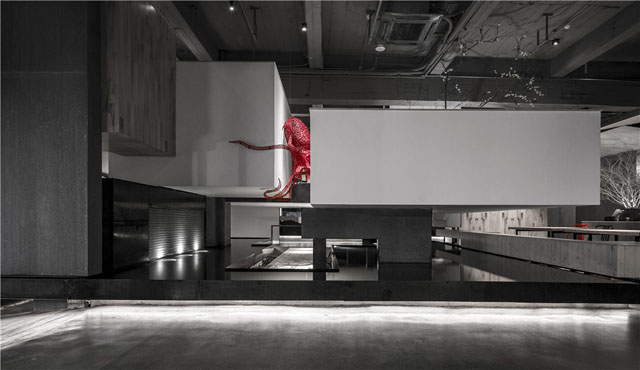
▼小魷魚裝置細部,installation details

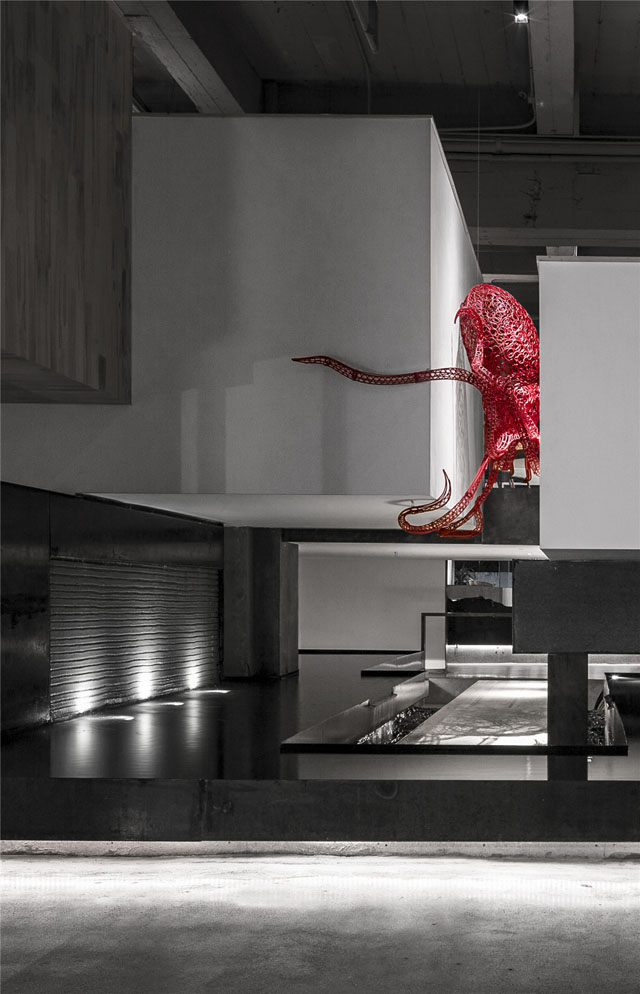
層高4米6的空間內,在中庭搭建起一個小復層,通道口赫然顯現一個架空門框,成為整個空間的精粹之筆,仿佛能帶人瞬間墜入異次元時空。通道臺階下又隱匿著一個獨立的下沉空間,景深幽邃,靜候著到訪的食客。抬頭看,不規則的吊頂此起彼伏;往前走,經過設計變異的山水造景、園林式窗口前后錯落。溫柔的木質基調搭配纖塵不染的白墻,脫離了傳統大排檔紅紅火火的元素,采用淡雅的色調,打造出一個“仙氣十足”的餐飲空間。
Within the space 4.6 meters high, a two-story structure was built in the atrium. The designer ingenuously created an open door way in this area, which seems to bring people into another dimension. Under the staircase, there is a separate sunken area, deep and tranquil, waiting for foodies to step in. Looking ahead, irregular ceiling lamps fall one after another. Walking forward, artificial natural landscape and windows of traditional Chinese garden style intersperse the space. As opposed to utilizing red-color elements commonly seen in seafood restaurants, the designer made use of wooden textures and white walls to set an elegant tone, thereby resulting in an otherworldly dining space.
▼一層概覽,ground floor overview
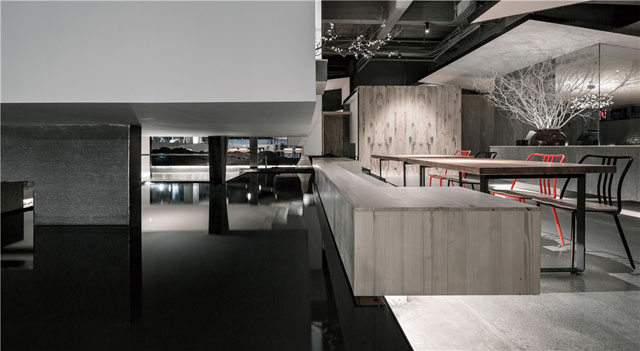
小魷魚作為扎根于閩南水土的餐飲品牌,不論是它的食材,還是滲透其中的點滴文化,都與“水”息息相關。位于空間正中心的水景臺,以景觀的固定性以及水本身的流動性,一方面雕琢著開放式空間的邊界,另一方面又如同餐廳的動脈,借潺潺流水賦予整個空間生命的活力。前臺流水形態的吊燈,墻面上用網繩勾連的漁船,過道層疊的漁場畫面,抑或是隨意安置在角落的船槳、竹籃,又如同散落在四處的分子,集合起來釀出一曲風味濃厚的醉鄉民謠。竹藤間隨意散露出來的燈光影影綽綽,印刻著時間的痕跡,在一餐一食、一飲一酌之際,碰撞出全新的現代簡約美學魅力。
As a local brand in Xiamen, all the ingredients that Xiaoyouyu uses and the culture it embodies are closely related to “water”. The designer took into account such background into the design. A water feature was placed at the center of the space, with the gurgling water endowing the whole space with vigor. The flowing-water-shaped lighting fixture above the front desk, the fishing vessel depicted with smooth lines, the fishery-resembled structure installed along the aisle, as well as peddles and bamboo baskets dotted at the corners, all manifest the local culture. Lights penetrate rattan-made structures and cast shadows, which set off the modern and minimal space.
▼一層空間細部,竹藤間隨意散露出來的燈光影影綽綽,Details in the ground-floor space, lights penetrate rattan-made structures and cast shadows
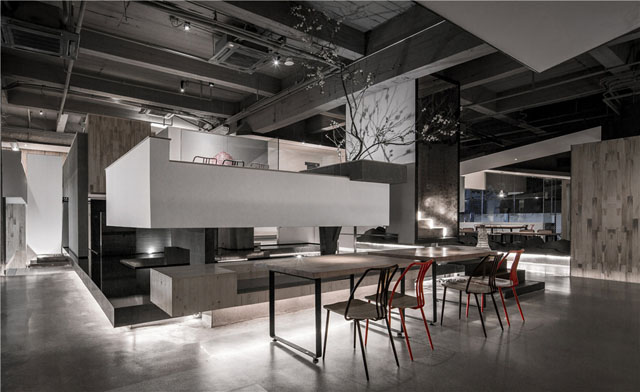
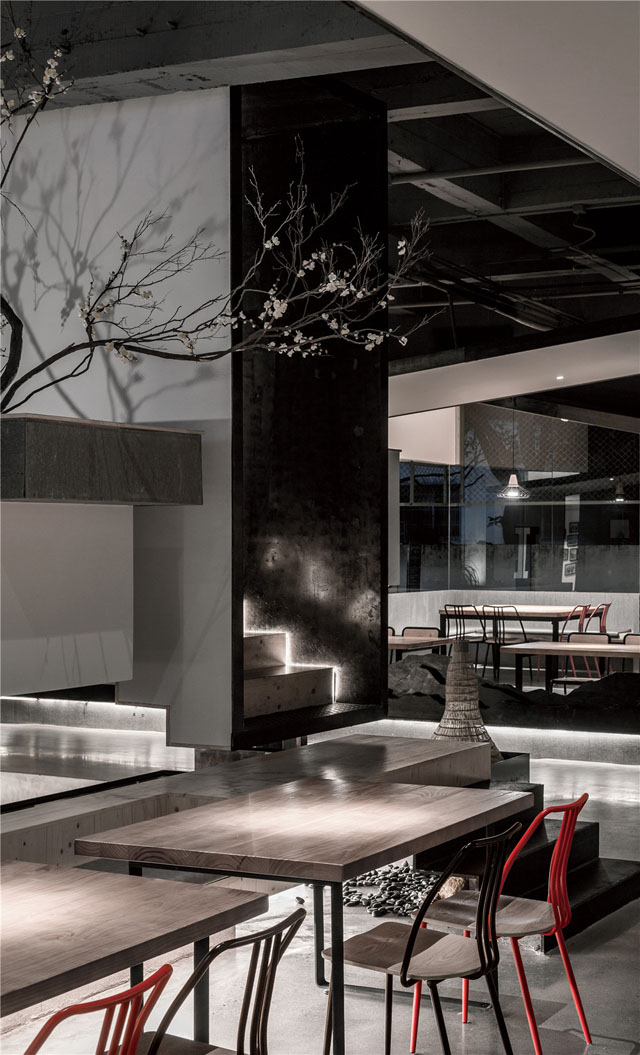
形式各異的餐桌座椅錯落散布在空間內,以分而不隔的方式自然組合成不同的情境,在統一的空間氣質下又有微妙的變化,大大豐富了食客的多維就餐體驗。與此同時又可以滿足大排檔的功能屬性,將空間主題回歸到食物與餐桌上的交流。用餐區燈光設置的較為柔和,暗調的光影在不經意處兀自渲染,營造出秘境般的空間觀感,為每桌食客創造專屬的私密空間。同時,交織而互不打擾的開放式區域空間又可以卸下人們的防備,讓人能夠在此敞開心扉,達到來訪者借聚餐聯絡感情、溝通日常的目的。
Through diversified decomposition and recombination of all units of the space, it presents a movement of spatial narrative, with an entertaining and polymorphic tonality.Tables and chairs with various forms are scattered in it, forming unpartitioned dinning areas which are slightly different via distinct combinations, hence enriching people’s dining experience. The dining areas bring the spatial theme back to food and communication. The lights in dining areas are soft, with dusky shadows, creating a private space for dinners at each table. All these areas are connected yet non-interfering, enabling people to relieve themselves and communicate freely.
▼一層通道,ground floor corridor
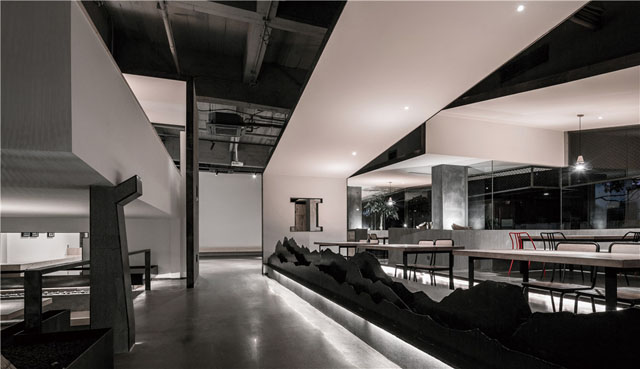
▼用餐區燈光設置的較為柔和,暗調的光影在不經意處兀自渲染,The lights in dining areas are soft with dusky shadows
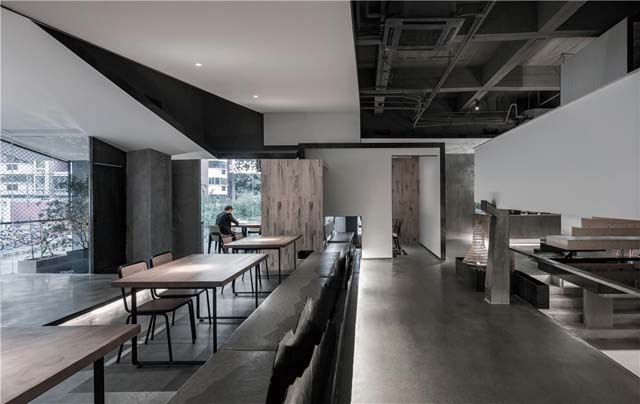
▼下沉用餐空間,sunken dining space
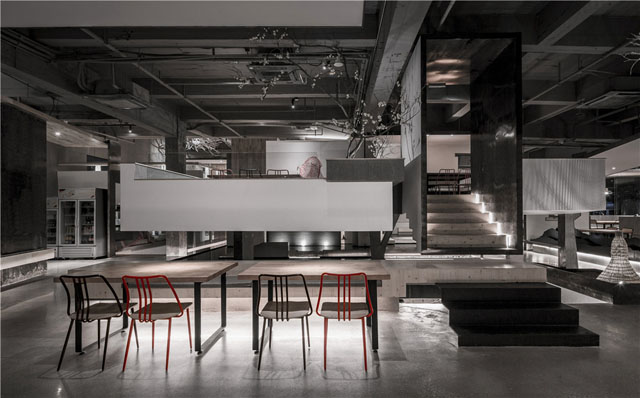
輾轉蜿蜒的餐廳動線設計,不僅能夠吊足食客們的胃口,還可以在層理切換之中撩撥人們的好奇心。空間與空間之間的滲透,小景觀的處處營造,讓人在同一端景中感受到不同的新鮮畫面。所到之處,環環相扣,步步皆景,無不彰顯設計師的匠心設計,大大提升了“食”的趣味與深度。人們來這里不再僅僅只是為了吃,更是為了在最日常的飲食體驗中,感受味蕾與超現實場域的獨特碰撞,擦出不一樣的生活火花。結合各個部分的多元解構重組,小魷魚多趣味、多形態的調性顯著易識,景中有景的起承轉合,演繹一出情景飽滿的空間敘事樂章。隨著燈光的明暗轉換,整個場景氤氳出精致的煙火氣。
The spatial design features serpentine circulations, which contributes to arising people’s curiosity about the muti-layered spaces as well as appetite for food. Through these inter-connected spaces, and the exquisitely designed micro landscapes, people can have different views and feelings even at the same end scene. The overall space offers varied visual experience at every step, which not only shows the designers’ s ingenuity and creativity, but also makes “eating” more interesting and meaningful.People come here not just to fill up their stomachs, but more importantly, to feel the unique collision between food and the space, which may generate new inspirations for life.
▼夾層層空間概覽,Mezzanine Floor overview
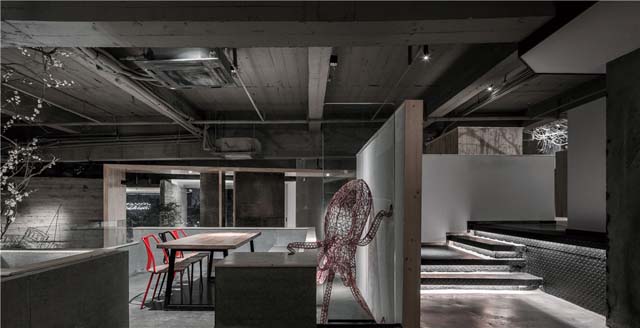
▼夾層用餐區域,小景觀映射出美妙的光影,Mezzanine Floor dining area,micro landscapes create beautiful lights and shadows
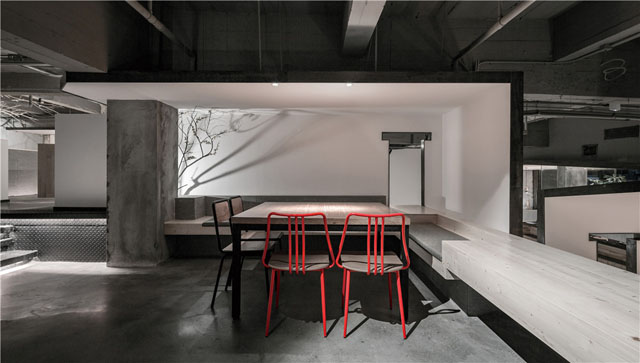
簡潔清雅的大排檔設計并不代表不食人間煙火,而是以純粹、本質的美感,為城市中行色匆忙的人們提供一個片刻停留之地。精心設計的視覺效果配合味覺鋪就一個讓食客放松身心的餐飲空間,牽引著每一個到訪者傾訴自己的故事,借消散在熱氣中的短暫言語,為小魷魚注入活的靈魂。接地氣的海鮮大排檔與簡約脫俗的設計風格相互碰撞,將現代人的生活方式與返璞自然的地域風情相結合,兼容樸實素雅與現代時尚。人與空間進而產生共鳴,本地食客于此仿佛能感受到家鄉的潮濕海風,他鄉來客又能在細節中解讀出漁民文化背后的質樸因子,二者共同借由空間話語辨認出這一片土地的文化模樣。
Pure and aesthetic, the space provides busy urban people a place to stay a while for relaxing. Elaborately designed visual effects, combined with delicious seafood, together constitute this cozy and relaxing dining space. It guides diners to tell their stories and feelings, which injects emotion and soul into the space. With minimal and refined designs colliding with the space, and modern life style integrating with the local culture of respecting and enjoying the nature, a modern yet elegant dining destination eventually came into being. In this way, the space and people in it echo with each other. In other words, through the design details and spatial language, both local dinners and visitors from other places are able to interpret and feel the local fishing culture and the spirit behind it.
▼首層平面圖,ground floor plan
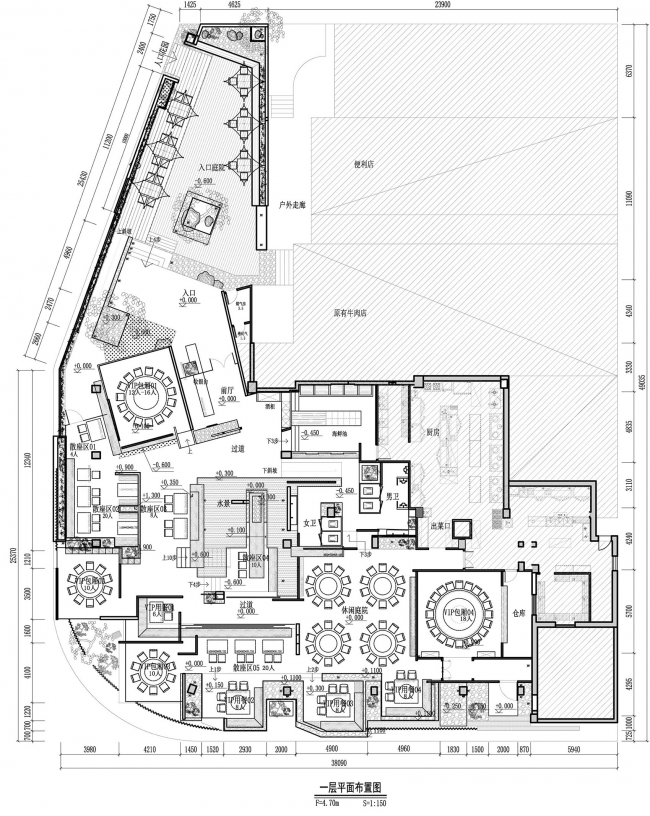
▼夾層平面圖,Mezzanine Floor Plan
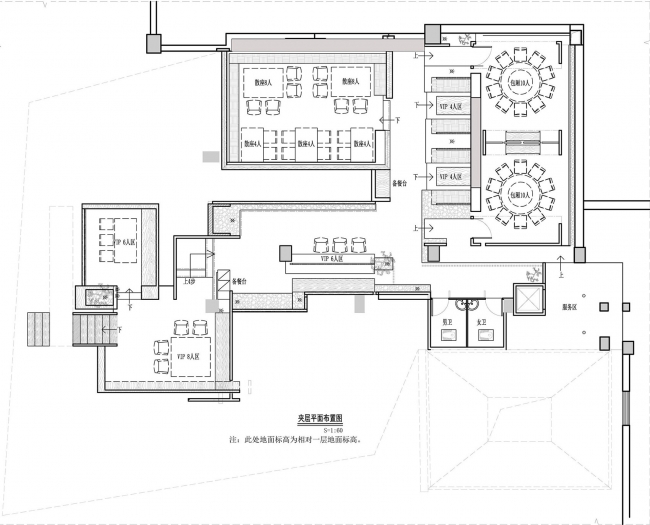
項目信息
項目名稱:廈門海敢小魷魚海鮮餐廳
設計單位:廈門方式設計機構
項目地點:福建省廈門市湖里區湖里大道10-12號海峽文創園
室內設計:方國溪、謝晨陽
軟裝陳設:章祺昀、朱瑾
完工時間:2019年9月18日
項目面積:1200㎡
項目攝影:金偉琦
Project information
Project name: Xiamen HAIGAN Xiaoyouyu Seafood Restaurant
Design company: Xiamen Fancy Design & Decoration Co., Ltd. (http://fancyid.com/)
Project location: Haixia Cultural and Creative Industrial Park, No. 10-12, Huli Avenue, Huli District, Xiamen City, Fujian Province, China
Interior design: Fang Guoxi, Xie Chenyang
Decoration and furnishing: Zhang Qiyun, Zhu Jin
Completion date: September 2019
Project area: 1200㎡
Photographer: Jin Weiqi
相關文章
- 中孚泰丨長春市規劃展覽館及博物館項目規劃展覽館布展
- HAS design and research建筑事務所作品|Simple Art美術館
- 簡美之境 山語銀城150平方米住宅設計
- HAS design and research建筑事務所作品|泰國鋁石窟文創場
- 殿堂級之作天橋藝術中心如何打磨?
-
王耀:滿足客戶的客戶需求 才是好作品
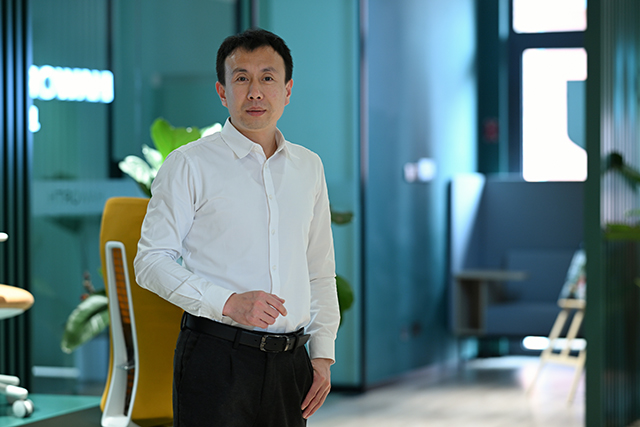
面對競爭日趨激烈的市場競爭,建筑裝飾設計企業應該如何應對?作為設計院的領導,如何引導職場新人快速適應崗位
- 張展翼:平衡設計中的邏輯和非邏輯
- 劉亞濱:青春一路狂飆
- 設計師高媛:沒有完美的設計,都有不同的遺憾
- 優秀指導老師專訪 | 從選手到導師 周夢琪的“中裝杯”之路
- 中裝新網專訪 | 蔣燕微:用熱愛,譜寫設計的每個篇章
- 中外建姜靖波:深化設計未來也許更多是經驗和軟件的結合
- 鴻樣設計鄭惠心:創造多方共贏的互動空間
- 南通裝飾設計院秦嶺:成功的設計創意是實現得了的!
- 蔣繆奕:豪宅市場未來的發展方向
-
什么是設計師的成本與價值
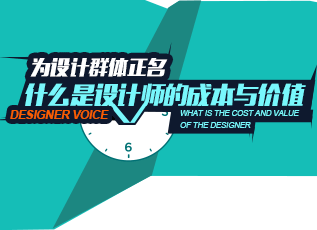
近日,《你個設計師有什么成本?》一文刷爆朋友圈,文中講了一個故事,表達了大眾對成本的理解,也提出了一個有
LINKS
中國室內設計與裝飾網 | designboom設計邦 | 新華網 | 中國建筑新聞網 | 搜房家居網 | 北京市建筑裝飾協會 | 中裝設計培訓 | 鳳凰家居 | 中國建筑與室內設計師網 | 中國網建設頻道 | 筑龍建筑設計網 | 視覺同盟 | 湖南室內設計師協會 | 城視窗 | 中裝協設計網 | 非常設計師網 | 新家優裝 | 行走吧,媒體團! | 新疆室內設計聯盟 | YANG設計集團 | 中式設計 | 大宅國際別墅裝修設計 | 四合茗苑中式裝修 | 設計王DesignWant?&?住宅美學Living&Design |





