Ortensia餐廳位于上海市靜安區,是Chris Shao Studio(召禾室內設計)的最新項目,以優雅的設計和獨特的美學風格為核心,這個空間完美融合了法式古典元素和現代極簡設計。

矩陣縱橫設計:安慶富春東方銷售中心

洪德成作品:益田·影人四季花園E戶型樣板房

徐國峰:泛海國際 Art-Deco風格,華美主張
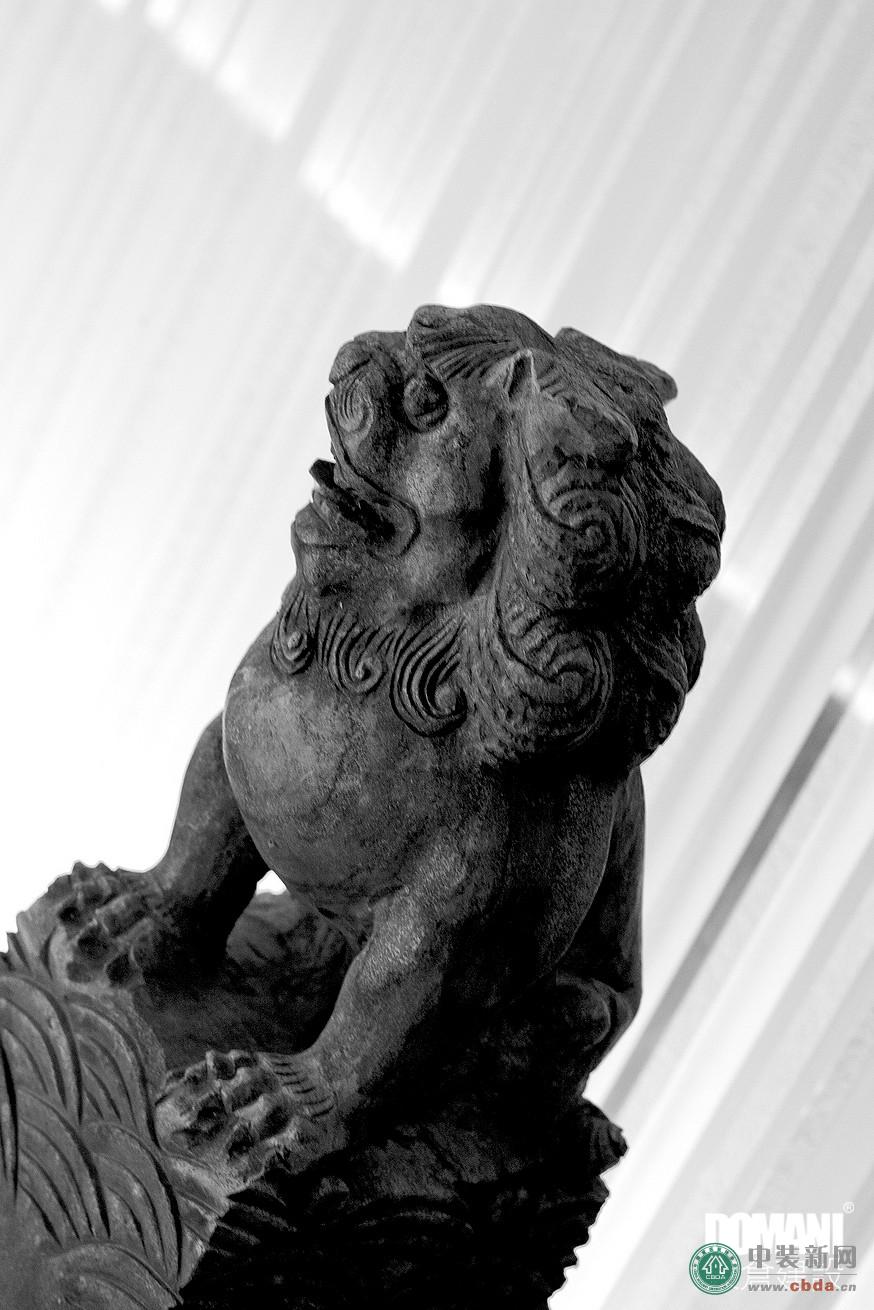
東倉建設張星:香港COCO辦公室
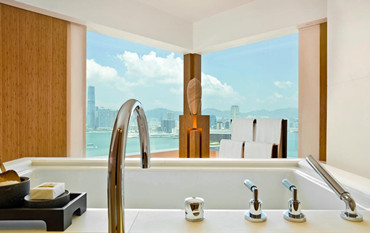
傅厚民:香港奕居精品酒店設計
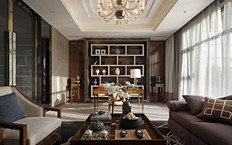
梁志天:北京富力灣湖心島別墅項目A2戶型
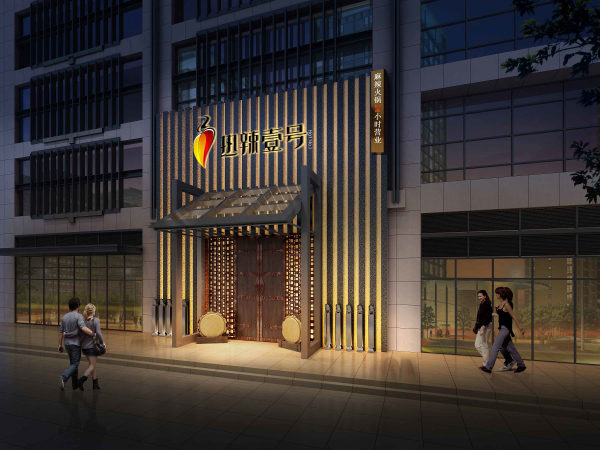
李冰冰、黃曉明、任泉合營火鍋店熱辣一號設計方案

倪衛鋒作品:伊休高級實木定制案例

Work8眾創空間——最具顛覆性的辦公空間設計
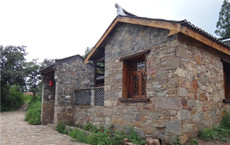
孫君:廣水市桃源村鄉村景觀改造 古村落浴火重生






























































Ortensia
French-Japanese mixed Parisian Restaurant
Interior design by Chris Shao Studio
A Japanese chef and a Chinese pastry chef dare to do French-Japanese cuisine (in Paris and now China). Opening a second to their Michelin-recognized Parisian restaurant in Shanghai.
Ortensia blends Parisian sentiment, Japanese sophistication and a unique Shanghai charm on the foundational elements of the hydrangea (“Hortensia”) and the distinctive traits of Shikumen architecture. On the second floor these retro characteristics are retained while the French panel design echoes the language of the building. The traditional and contemporary are presented in harmony with an emphasis on luxury.
Hydrangeas among the greenery are the first thing you see, nestled on the small Shikumen patio. The flower reverberates throughout the space; the entrance desks is a skeleton bud, ornate metal flowers embellish the panels, while open petals grown on a nearby wall. The central flower installation, in a curved form combining the feminine and masculine, is inspired by the hydrangea and becomes the visual focal point of the space.
The spacious VIP room’s gradient high-gloss paint, combined with fabric gradient light fixtures creates a shimmering effect, providing a visual hierarchy and making the overall space more dynamic and balanced. The light temperature is mellow throughout, trickling from overhead floral light installations, leaving shadows on the velvet walls.
A bronze etched mirror commissioned by Charlotte Kingsnorth hangs behind the card table, around its edge a hand treatment evokes the hydrangea and visually presents a rumination on the transition of space and time through intricate textures and reductions.
Splashed bright colors and intriguing textures among the palette shades of yellow, green, red and brown. A visually nuanced and distinguished dining experience is rendered in delicate details and rich layers all synchronizing the natural beauty of the Hydrangea, Shanghai’s rich cultural charm without losing the understated elegance Japan does so well.
Project Information
Project name: Ortensia
Project location:
Project type: interior design
Project status: built
Principle designer: Chris Shao
Design team: Chris Shao Studio LLC
Design period
Construction period:
Interior floor area (m2):
Lighting consultant:
Other consultants:
Material:
Furnishing brands:
Photographer: Zhu Hai Studio
“ortensia”的設計深刻融入了繡球花的元素與石庫門建筑的歷史韻味,體現了巴黎法式情懷、日式精致及上海的獨特魅力。二樓保留了石庫門的復古風格,法式panel設計與建筑語言相呼應,展現了文化與奢侈的厚重感,營造出一種既傳統又現代的用餐環境。
進入餐廳,首先映入眼簾的是石庫門的小天井,繡球花若隱若現在綠植中,增添了自然的氣息。進門的接待臺仿佛一顆花骨朵,準備綻放,墻體上則長出了兩片微微打開的花瓣,營造出一種生機勃勃的氛圍。
中央大花裝置以現代與古典相結合的曲線形態,靈感源自繡球花,成為空間的視覺焦點。金屬小花配件巧妙點綴法式panel,增添優雅細節,進一步呼應繡球花的主題。餐桌底座的勃艮第紅花體波浪造型,如同盛開的繡球花,生動展現出餐廳的核心理念。
大VIP包間的墻面設計以漸變高光漆為主,結合布料漸變燈光裝置,創造出微光透出的效果,增添了視覺層次感,使得整體空間更為靈動和迷人。日式精致體現在細膩的設計細節與整體氛圍的和諧,強調了空間的寧靜與舒適感。
燈光設計方面,整體色溫選擇暖黃色,營造出柔和而溫馨的氛圍,讓用餐的客戶感受到被包裹的舒適感。二樓的光影設計,燈光從花藝裝置上灑落,投射出柔美的光影在絨布墻面上,增添了空間的層次感與溫暖感。銹鏡墻面在小VIP包間中提升了氛圍,通過反射窗外光影,拉近室內與室外的聯系,使顧客仿佛置身異國情境。
空間藝術品方面,Charlotte Kingsnorth為“ortensia”量身打造了一面獨特的銅鏡。她運用不同的藥水對鏡面邊緣進行腐蝕,創造出如繡球花包裹著鏡面的效果。腐蝕后的復雜質感和顏色仿佛象征著時間與時空的不同轉換,反映出繡球花的多樣性與變化。掛在卡座后面的銅鏡為整個空間賦予了新的意義,成為一處引人注目的藝術焦點。
在軟裝方面,整體色調為黃綠紅棕,各種布料的明亮撞色與肌理增加了層次感。每個桌椅和燈具的設計均經過精心考量,突出細膩質感。大餐桌如盛開的花骨朵,小餐桌則用波光粼粼的紋理玻璃做桌面,讓整個空間跟光影一起流動,形成獨特的視覺體驗。
整體設計傳達出高端的用餐體驗,讓每位顧客感受到繡球花的自然之美與藝術情懷,體現了上海的魅力與文化背景交匯的豐富內涵。
項目信息項目名稱: Ortensia
空間設計: Chris Shao Studio
主創設計: Chris Shao
設計團隊: Chris Shao Studio
項目地址: 張園 W14
空間攝影: Zhu Hai Studio
設計面積: 500 平方米
設計時間: 2023-2024

Chris Shao
Graduated from the University of Illinois Urbana- Champaign and Ecole Supérieure de Commerce de Paris with a double undergraduate degree in International Business and Marketing. In 2015, with a non-professional background, Chris was admitted to the New York School of Interior Design, one of the US's best interior design master programs. "I am not only an interior designer but also a storyteller," said Chris, a young designer from China who began to tell his story with design in New York. Chris was named 30 Elite Under 30 by Forbes in 2020.
While pursuing a Master of Fine Arts, Chris, with his impressive design proposal, received his first major commission to design the interiors of a multi-family project at 111 Varick Street, in the cosmopolitan neighborhood of SoHo. Since then, he has participated in several large real estate developments in Brooklyn and the Upper West Side of New York. In 2019, Chris opened a second design studio in China, Chris Shao Studio (Shanghai) LLC. At the same time, he undertook multiple high-end projects, including Tomson and Cuihu. At the beginning of 2020, he established Ruiwu Furniture Design (Shanghai) Co., Ltd, also known as OBJECTIVE, which planned a series of high-quality art exhibitions, contributing valuable cultural and art content to the Chinese art market. In 2020, Chris established Banks catering brand, which further expands his presence in the field of lifestyle and culture and injects the young generation's power into Shanghai and the national market.
邵程
畢業于伊利諾伊大學厄巴納-香檳分校和巴黎高等商學院,擁有國際商務和市場營銷的雙學士學位。2015年,盡管沒有專業背景,邵程被美國頂尖的室內設計碩士課程——紐約室內設計學院錄取。“我不僅是一名室內設計師,更是一名講故事的人,”邵程
說道。這位來自中國的年輕設計師開始在紐約用設計講述他的故事。2020年,邵程
被福布斯評為“30位30歲以下精英”之一。
在攻讀藝術碩士學位期間,邵程憑借其令人印象深刻的設計方案,獲得了首個大型項目委托,負責設計位于時尚街區SoHo的111 Varick Street的多戶住宅項目的內部設計。從那時起,他參與了布魯克林和紐約上西區的多個大型房地產開發項目。2019年,邵程在中國開設了第二家設計工作室——邵程工作室(上海)有限責任公司。同時,他承擔了多項高端項目,包括湯臣一品和翠湖天地。2020年初,他成立了OBJECTIVE,策劃了一系列高質量的藝術展覽,為中國藝術市場貢獻了寶貴的文化和藝術內容。2020年,邵程創立了Grand Banks餐飲品牌,進一步擴展了他在生活方式和文化領域的影響力,為上海及全國市場注入了年輕一代的力量。
完工時間: 2024.10