洪人杰(Jenchieh Hung)、Kulthida Songkittipakdee、Atithan Pongpitak、Muze Ouyang作品。

矩陣縱橫設計:安慶富春東方銷售中心

洪德成作品:益田·影人四季花園E戶型樣板房

徐國峰:泛海國際 Art-Deco風格,華美主張
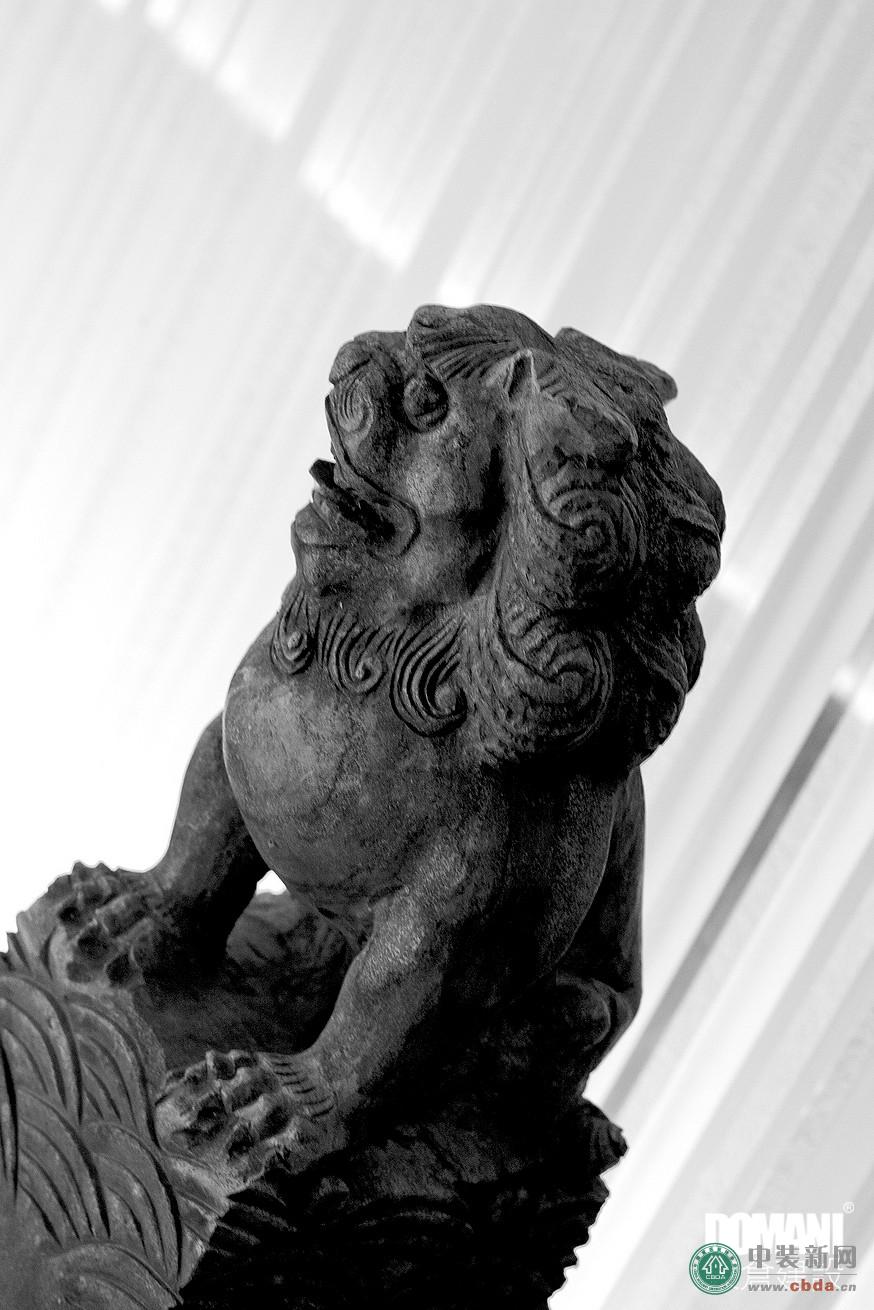
東倉建設張星:香港COCO辦公室
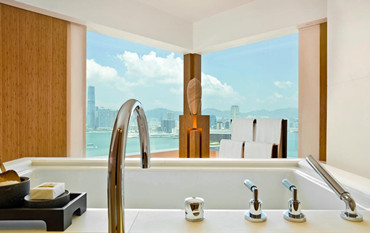
傅厚民:香港奕居精品酒店設計
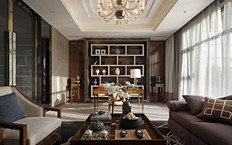
梁志天:北京富力灣湖心島別墅項目A2戶型
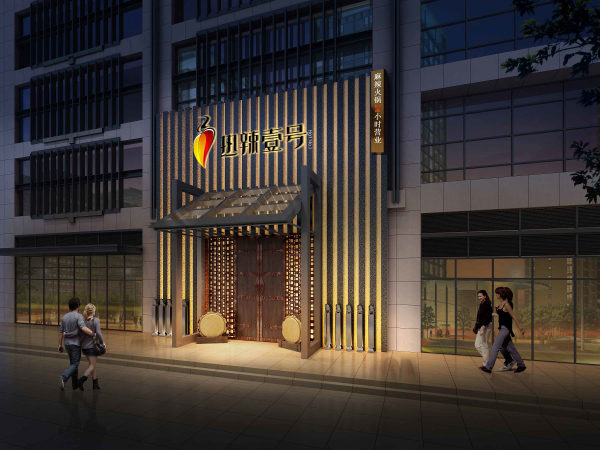
李冰冰、黃曉明、任泉合營火鍋店熱辣一號設計方案

倪衛鋒作品:伊休高級實木定制案例
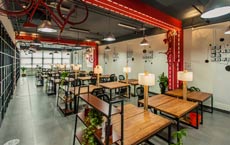
Work8眾創空間——最具顛覆性的辦公空間設計
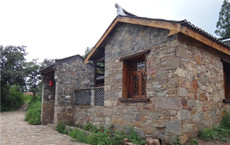
孫君:廣水市桃源村鄉村景觀改造 古村落浴火重生




























【主創設計師】

洪人杰(Jenchieh Hung)
HAS design and research建筑事務所創始人、主持建筑師
泰國暹羅皇家建筑師協會展覽主席、首席策展人
朱拉隆功大學建筑學院客座教授
Jenchieh Hung
Co-Founder and Principal Architect, HAS design and research
Exhibition Chairman, The Association of Siamese Architects under Royal Patronage
Visiting Professor, Chulalongkorn University and Tongji University
HAS design and research建筑事務所由洪人杰(Jenchieh Hung)與Kulthida Songkittipakdee創立,他們被譽為引領新世代的建筑師,其創新設計被英國《Wallpaper*》雜志收錄為“世界建筑師名錄”,同時為Wallpaper*建筑師名錄創立20多年來,首次也是唯一被收錄的泰國建筑事務所。Hung And Songkittipakdee(HAS)的代表項目包括Phetkasem Artist Studio入選泰國暹羅皇家建筑師協會年度大獎、Casa de Zanotta獲澳大利亞INDE.年度大獎、The Glade Bookstore獲英國Dezeen雜志評為十大中國最美書店、Forest Villa獲美國Architonic評為全球十大生態足跡項目、Museum of Modern Aluminum Thailand獲泰國威望大獎,并受邀刊登于《亞洲建筑師協會期刊》封面特輯,其作品廣見于報紙雜志和電視頻道,包括美國建筑師時報、意大利Domus、韓國SPACE、泰國Amarin等全球數百個媒體雜志報導。
Jenchieh Hung與Kulthida Songkittipakdee也于學院擔任客座教授與設計評論教席,包括同濟大學建筑與城市規劃學院、朱拉隆功大學建筑學院、泰國國王科技大學建筑設計學院,并創立中泰建筑研究室(Chinese-Thai Research Studio),研究東南亞與泰國建筑,以及策劃系列國際建筑展覽。2023年Jenchieh Hung被任命為泰國暹羅皇家建筑師協會展覽主席、首席策展人,在曼谷藝術文化中心(Bangkok Art and Culture Centre)舉辦大地無限建筑展,2024年在曼谷IMPACT國際展覽中心策劃集群語言—亞洲當代建筑展(Collective Language - Asian Contemporary Architecture Exhibition);Kulthida Songkittipakdee則被任命為泰國暹羅皇家建筑師協會博覽會主席,致力于泰國當代建筑的國際聲音。
Jenchieh Hung and Kulthida Songkittipakdee founded HAS design and research and they are recognized as leading architects in the new generation, renowned for their innovative architectural designs in the "World Architects Directory" by Wallpaper* magazine in the United Kingdom. Hung And Songkittipakdee (HAS) has built an international reputation through winning competition entries, with their work standing out for its synthesis of form, pattern, material, and technology into singular, irreducible constructions. Their projects have received widespread recognition on international platforms and have been featured in publications such as The Best Architects in Bangkok 2023, Six Asian Design Firms You Need to Know, and The Projects Reshaping Chinese Architecture Today. HAS design and research's innovative work has been celebrated with numerous awards and honors, including the Australia INDE. Award, Wallpaper* Architects’ Directory, Thailand Prestige Award, and the Designer of the Year Award.
In 2023, Jenchieh Hung was appointed as the Exhibition Chairman and Principal Curator of The Association of Siamese Architects under Royal Patronage, curating the Infinity Ground Architecture Exhibition at the Bangkok Art and Culture Centre (BACC), as well as the Collective Language - Asian Contemporary Architecture Exhibition for The Association of Siamese Architects under Royal Patronage Exposition 2024 (ASA Architect Expo 2024) at the IMPACT Arena Exhibition and Convention Center. Alongside his design practice, he also serves as a Visiting Professor and Design Critics in Architecture at Tongji University, Chulalongkorn University, and King Mongkut's University of Technology Thonburi.
Casa de Zanotta / HAS design and research
Casa de Zanotta is the first Zanotta furniture museum in China that exhibits the famous Italian furniture brand Zanotta. Since it was founded by Aurelio Zanotta in 1954, Zanotta has been pursuing a unique yet luxurious and elegant design tone, and the brand is full of creativity and artistic leadership.
Casa de Zanotta is located in the central area of Hefei, Anhui Province. The site is surrounded by residential and office buildings, parking lots, and vast traffic arteries. Looking back over the past 20 years, Hefei has tried to become a metropolitan city like Shanghai or Shenzhen. The high-density concrete city is based on the premise of creating a functionally oriented urban texture, but it gradually runs counter to its unique local topography and environment.
The existing site has four large columns with a width of one meter. These functional columns not only affect the circulation but also obstructs the visual axis of the space. Jenchieh Hung and Kulthida Songkittipakdee, the founders and architects of HAS Design and Research proposed a new design inspired by the unique stone forest in Anhui. Their design retains the existing large columns on the site, 'deforming' them according to their original size to create a large area reminiscent of the Anhui Stone Forest.
During the daytime, nearly a hundred stone forests combine with sunlight at different inclination angles, allowing the visitors to experience a natural space in a high-density concrete city. At night, comfortable seasonal winds pass through the stone forest's gaps, allowing the visitors to experience the peaceful and ritualistic atmosphere after work.
The well-designed circulation has also become the highlight of Casa de Zanotta. The stone forest columns create uneven gaps in the entrance corridor, bringing impressive light and shadow effects. The non-directional foyer follows the slanted stone forest, making visitors guided to the skylight library and multi-functional event space.
The three circular volumes extending outwards not only provide more natural light for the indoor space but also blurs the boundary between indoor and outdoor for architecture. The design implies the integration of an artificial stone forest and natural light to repair the natural texture of the city through architectural space and seasonal landscape.
Casa de Zanotta is a furniture museum and a perfect interpretation of a multi-functional space. It breaks the shackles of traditional furniture showrooms and combines functions with micro-libraries, art exhibitions, public events, and designer salons. The result of the project is similar to the unique Anhui Stone Forest; it provides an open breathing space for the high-density concrete jungle and gives a place for visitors to cultivate their souls through the transformation of natural elements.
Project Data
Project name: Casa de Zanotta
Location: Hefei, ChinaArchitecture Firm: HAS design and research
Website: www.hasdesignandresearch.com
Lead architects: Jenchieh Hung, Kulthida Songkittipakdee
Design team: Jenchieh Hung, Kulthida Songkittipakdee, Atithan Pongpitak, Muze Ouyang
Site area: 300 sq.m.Gross built area: 300 sq.m.
Photo credit: Su Shengliang, Schran Image
Casa de Zanotta 美術館 / HAS design and research
Casa de Zanotta為意大利著名家具Zanotta在中國首間家具美術館,它自1954年由Aurelio Zanotta創立之始,Zanotta便一直追求特立獨行又不失奢華優雅的設計調性,是意大利家居行業中極富創意與藝術引領力的品牌。Casa de Zanotta座落于安徽合肥中心區,地塊周圍充斥著住宅與辦公建筑、停車場以及廣闊的交通干道,回溯該背景便可發現在過去20年間,合肥試著成為上海或深圳這樣的高密度混凝土城市,以塑造功能性導向的城市肌理為前提,卻逐漸與當地特有的地貌景觀背道而馳。
基地現況有四根1米左右寬的大柱子,這些功能性柱子不僅影響參觀動線,更阻擾空間視覺軸線。設計延續安徽特有的石林景觀,保留場地既存的大柱子,并根據現有的柱子尺寸進行“形變”后,創造大片有如安徽當地特有的石林空間。在白天,近100根的石林以不同傾斜角度結合太陽光,讓參訪者在高密度城市中仍可體驗到一股自然性空間;到了夜晚,舒適的季節風穿越具有孔隙的石林,讓參訪者在繁忙工作后仍可感受到寧靜且具儀式感的柱列空間。
HAS design and research主持建筑師Jenchieh Hung、Kulthida Songkittipakdee精心設計的空間動線也成為Casa de Zanotta的亮點,石林柱列在入口廊道產生不均質的縫隙,帶來明亮不一的光影效果。無方向性的大廳空間順著傾斜的石林,參訪者被引導至天光圖書區和多功能展示空間。而向外延伸的三個圓形量體,不僅替室內空間爭取到更多的自然光線,建筑上也模糊室內外的邊界,暗示著人工石林與自然光線的相互融合,并透過空間與景觀修復城市中的自然肌理。
Casa de Zanotta是一個家具美術館,更是復合空間的完美詮釋,它打破傳統家具展示空間的束縛,在功能上結合小型圖書館、藝術展示、公共活動、沙龍講座。而Casa de Zanotta有如安徽特有的石林景觀,替高密度城市空間帶來具開放性的喘息場所,并藉由自然元素的轉化替城市居民帶來一處能陶冶心靈的空間。
Casa de Zanotta 的細部設計也是這個項目的特色,透過玻璃與柱子的關系,強化建筑與空間的整合。而整個建筑從外部到內部,給參訪者一種純粹又高雅的氛圍。乍看之下這是一個很極簡的設計項目,但實際上,Hung And Songkittipakdee(HAS)把所有建筑常用的設備精細的隱藏在柱子中,包括消防設備、電線、水管、機電、空調等,讓建筑空間從而簡單化,并且讓人感知場地與外部城市截然不同的氣氛。
項目訊息
項目名稱:Casa de Zanotta
項目地點:中國合肥
建筑公司:HAS design and research
公司網站:www.hasdesignandresearch.com
設計團隊:洪人杰(Jenchieh Hung)、Kulthida Songkittipakdee、Atithan Pongpitak、Muze Ouyang
基地面積:300平方米
建筑面積:300平方米
攝影版權:蘇圣亮、是然建筑攝影