
矩陣縱橫設計:安慶富春東方銷售中心

洪德成作品:益田·影人四季花園E戶型樣板房

徐國峰:泛海國際 Art-Deco風格,華美主張
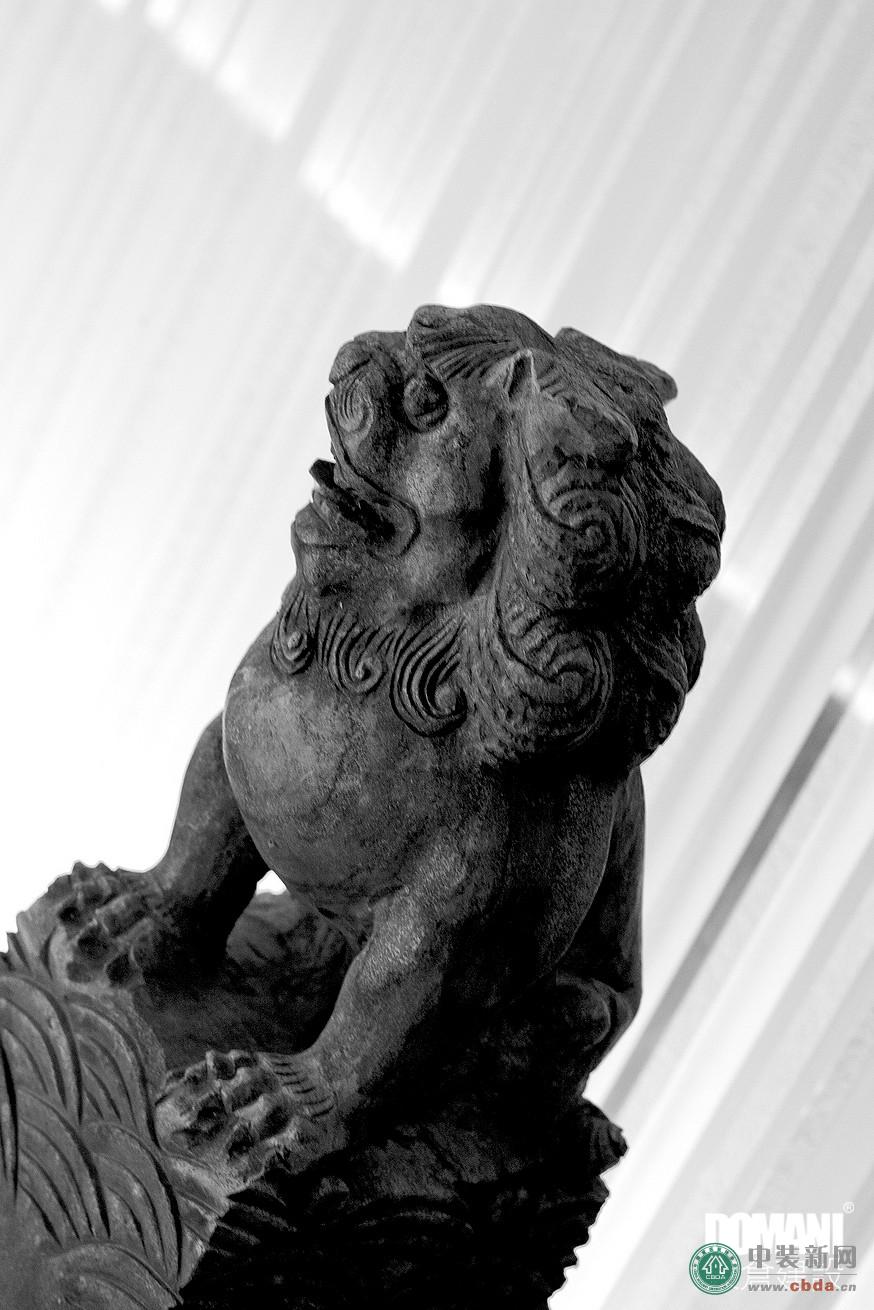
東倉建設張星:香港COCO辦公室
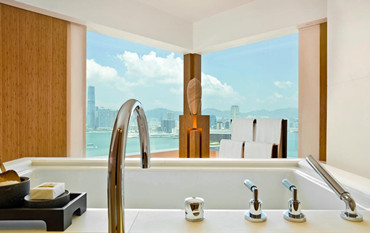
傅厚民:香港奕居精品酒店設計
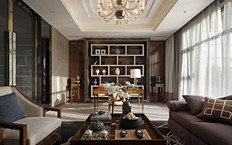
梁志天:北京富力灣湖心島別墅項目A2戶型
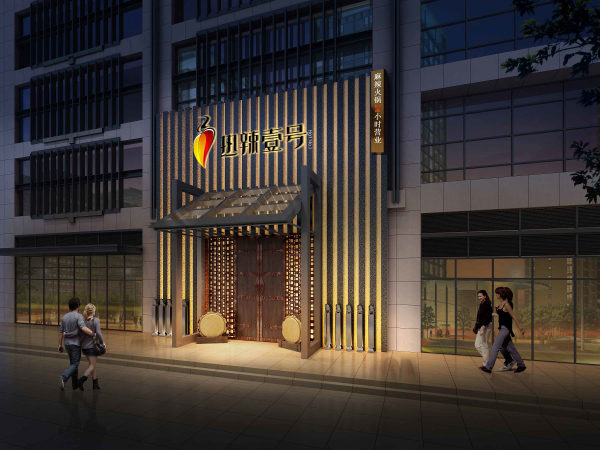
李冰冰、黃曉明、任泉合營火鍋店熱辣一號設計方案

倪衛鋒作品:伊休高級實木定制案例
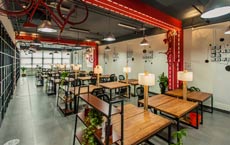
Work8眾創空間——最具顛覆性的辦公空間設計
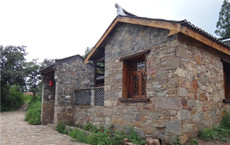
孫君:廣水市桃源村鄉村景觀改造 古村落浴火重生










項目名稱:國際山地旅游聯盟總部
Project Name: Headquarters of International Mountain Tourism Alliance
項目地址:貴州省貴陽市雙龍航空港經濟區龍騰路 / 550005
Location: Longteng Road, Shuanglong Airport Economic Zone, Guiyang, Guizhou.
設計單位:貴陽市建筑設計院有限公司
Design Company: Guiyang Architectural Design Institute Co., Ltd.
主創設計師:李雄明
Chief Designer: Xiongming Li
設計起止時間:2018年10月—2018年12月
Design Cycle: October 2019 to December 2018
開放時間:2019年10月
Opening Time: October 2019
項目面積:24959.18㎡
Area: 24959.18 square meters
項目造價:32446700元
Cost: 32.4 million RMB
主要材料:地磚、木地板、地膠、地毯、乳膠漆、墻布
Main Materials: floor tile, wood floor, floor glue, carpet, latex paint, wall cloth
材料品牌名稱:蒙娜麗莎、新中源陶瓷、阿姆斯壯地膠及地毯、大自然木地板、朗生木飾面、科勒潔具、雷士燈具
業主名稱:貴州雙龍航空港區管委會
設計風格:現代
設計主題:山地旅游、國際化、生態、人文
空間用途:國際峰會、總部辦公、交流培訓、展覽展示
攝影師:小超
Photographer: Chao Liang
設計說明Design Description:
國際山地旅游聯盟地處貴州雙龍航空港經濟區,是由世界主要山地國家和地區的民間旅游機構、團體、企業自愿組成并經中華人民共和國民政部批準成立的非營利性國際組織,也是我國第一個總部設在北京以外的國際旅游組織。聯盟旨在推廣山地旅游資源、發布相關國際標準、促進資本與人才合理流動。因此,將山地旅游文化完美融入室內設計,充分發揮建筑語言與自然元素的交互作用,探索空間與人文的合理對話,構成了聯盟總部設計思路的基石。設計師以舒緩柔和的外表流線,富于想象的曲折變化,先鋒別致的生動造型,充分表達了對自然的尊重、對人文的思索,以及對新興旅游資源未來前景的展望。
The International Mountain Tourism Alliance is located in the Shuanglong airport economic zone,Guizhou Province. It is a non-profit international organization voluntarily composed of non-governmental tourism organizations, groups and enterprises in major mountain countries and regions in the world and approved by the ministry of civil affairs of the people's republic of China. And it is also the first international tourism organization with its headquarters outside Beijing. The alliance aims to promote mountain tourism resources, issue relevant international standards, and promote the reasonable flow of capital and talents. Therefore, integrating the mountain tourism culture into the interior design, giving full play to the interaction between architectural language and natural elements, and exploring the reasonable dialogue between space and humanity constitute the cornerstone of the design idea of the alliance headquarters. The designer fully expresses the respect for nature, the consideration for humanity, and the prospect for the future of new tourism resources with the gentle appearance streamline, imaginative twists and turns, and pioneer and unique vivid modeling.
整個建筑以起伏有致的雙峰屋頂模擬出山體連綿的景象,可活動的屋頂平臺及通向三層的大坡道,與“勇攀高峰”這一心靈追求完美契合。應用大開面的景窗和景洞,闡述“風景窗”的設計理念,同時,也寓意本項目為多彩貴州風景眼的一處展示地。室內設計秉承其外部形象和視覺元素,在有限的用地空間內積極挖掘建筑之間及周邊的空間價值,形成多個趣味各異的室內外空間。設計師從保護生態、綠色節能及空間的舒適性三個方面出發,提出具有前瞻性的設計策略,以實現可持續發展的最終目標。
The whole building simulates the continuous scene of the mountain with the undulating double peak roof. The movable roof platform and the big ramp leading to the three floors fit perfectly with the soul of "climbing the peak bravely". The design concept of "scenic window" is expounded by using the large open window and scenic hole. Meanwhile, it also implies that the project is a display place of colorful Guizhou scenic eye. Interior design adheres to its external image and visual elements, actively excavates the space value between buildings and surrounding areas in limited land space, and forms multiple indoor and outdoor spaces with different tastes. From the three aspects of ecological protection, green energy conservation and space comfort, the designers put forward forward forward forward a forward-looking design strategy to achieve the ultimate goal of sustainable development.
層層變化的室內中庭最大限度地將陽光、空氣及綠色引入室內,使人們在參觀的同時能夠產生互動,加強各層空間的流動感。在空間布局上,沿用外建筑的流線造型元素作為室內空間的劃分形式從平面延續至立面,與參觀動線相結合,使空間富有韻律感、趣味性及層次感。營造出仿若云貴山巒起伏的內建筑形式,讓看似無意的曲線串連建筑、室內、園林,形成統一的整體。整體的白色簡約色調與現代風格弱化了“多彩貴州”的傳統印象,同時也讓這個空間成為服務貴陽當代生活與面向未來時空的新城市姿彩。
The layered changed indoor atrium maximizes introduces sunlight, air and green into the room to the greatest extent, so that people can interact while visiting, and strengthen the sense of flow of each layer of space. In terms of spatial layout, streamline modeling elements of external buildings are used as the division form of interior space from plane to facade, which is combined with visiting moving lines to make the space full of rhythm, interest and sense of hierarchy. Create a ups and downs of the interior architectural form, let seemingly unintentional curves connect architecture, interior, garden, forming a unified whole. The overall simple white color and modern style weaken the traditional impression of "Colorful Guizhou", and at the same time make this space become a new city color serving the contemporary life of Guiyang and facing the future time and space.
大廳用自由流暢的現代方式呈現極具雅致韻味的場景氛圍,讓簡約的空間充盈著豐富的韻律和節奏,無贅飾卻留下無限遐想。頂燈圓潤的流線和凹凸的起伏增添了平面上的變化,利用造型的多變中和了用色的單一。背景墻上的三角形裝飾燈既代表地圖的山峰標志,所有小三角也共同組合成了一個倒置的山丘,豐富了垂直方向上的層次感。山丘頂端自然地延伸向前臺,視覺過渡順暢平滑。而前臺則同樣使用了同心圓組合,上寬而下窄的不穩定性帶來了上升感,在空間上與頂燈隔空呼應,激發起兩端相互吸引的勢態。整個空間包含了方形、圓形與三角,豐富多變的幾何原型組合解構出復雜多變的含義,引申出耐人尋味的余韻。
The hall presents a very elegant and charming scene atmosphere in a free and smooth modern way, so that the simple space is filled with rich rhythm , without redundant decorations but leaving infinite reverie. The round streamline and concave convex undulation of the ceiling lamp add to the change of the plane, and the variety of the modeling neutralizes the single color. The triangle decorative lamp on the background wall not only represents the mountain logo of the map, but also all the small triangles are combined into an inverted hill, which enriches the sense of hierarchy in the vertical direction. The top of the hill naturally extends to the foreground, and the visual transition is smooth. The foreground also uses a concentric circle combination. The instability of the upper width and the lower width brings a sense of rising. In space, it echoes with the ceiling lamp and excites the potential of mutual attraction between the two ends. The whole space contains squares, circles and triangles, and the combination of various geometric prototypes deconstructs the complex and changeable meanings, extending the intriguing aftertaste.
圍繞著旋轉步梯拾級而上,行人的目光被引向視野的盡頭,營造出了橫向的速度感。平面方向上上升的樓梯與豎直方向上墻體的流線共同在靜止中創造出一種動態,消除了樓梯有限的空間內可能帶來的壓抑與逼仄,令人不禁向更深處探尋。
Going upstairs around the revolving step ladder, the pedestrian's eyes are directed to the end of the field of vision, creating a sense of lateral speed. The rising staircase in the plane direction and the streamline of the wall in the vertical direction create a kind of dynamic state in the static state, which eliminates the possible depression and oppression caused by the limited space of the staircase and makes people can't help to to explore deeper.
設計亮點之一的報告廳,在弧線的“山環水抱”之中,連綿起伏的木紋天花錯落有致的置于空間頂面上,猶如山脈的剪影一般在頂面上蜿蜒穿行,成為抽象的自然。軟裝配飾的精心搭配,極具質感的材質和面料,營造出獨有格調和藝術情懷,營造出一個干凈純粹、自然質樸卻又不失細節的空間。色彩以自然木色系為主調,一種低調、精致細節的現代藝術感油然而生,局部點綴跳躍的綠色、紅色給空間增加流動的色彩與生機感,為空間中的細節增添更為豐富的層次與內涵。
One of the highlights of the design is the lecture hall. In the arc of "mountains surrounded by water", the undulating wooden ceiling is placed on the top of the space. Like the silhouette of mountains, it winds through the top, becoming an abstract nature. The careful collocation of soft clothing accessories and the texture of materials and fabrics create a unique style and artistic feeling, and create a clean, pure, natural and simple space without losing details. With natural wood color system as the main tone, a kind of low-key and delicate modern artistic sense arises spontaneously. The local green and red decorations add flowing color and vitality to the space, and add richer levels and connotations to the details in the space.
美的比例,必然體現材料的力學特征,大堂的承重柱以優雅時尚的造型,生動形象地詮釋了這一理念。拔地而起的立柱頂端由直線自然地轉變為弧面,宛如樹冠般鋪展開來,光影的明暗則巧妙地勾勒出了參天巨樹的枝椏。整個空間沒有一分綠色,卻處處充滿綠意,大自然的鬼斧神工在現代化的建筑材料下,以如此具有想象力的形式被抽象再現,不由得讓人擊節驚嘆。其獨特的造型美自有三分窈窕身姿,又不失一派雄渾氣質,所散發出極致的表現力,帶給觀看者強烈的視覺震撼。
The proportion of beauty is bound to embody the mechanical characteristics of materials. The load-bearing column of the lobby vividly interprets this concept with elegant and fashionable modeling. The top of the upright column naturally changes from a straight line to an arc, spreading like a crown, and the light and shade of the light and shadow cleverly outline the branches of the giant trees. The whole space is not green, but it seems full of greenery. Under the modern building materials, the uncanny workmanship of nature is abstractly reproduced in such an imaginative form, which can't help but amaze people. Its unique modeling beauty has a three-point slim figure, but also a majestic temperament, which exudes extreme expressive power and brings a strong visual shock to the viewer..
縱觀整個國際山地旅游聯盟總部的設計,包含了對綠色旅游、生態旅游的美好愿景,收放自如的線條體現了設計師游刃有余的專業素養,別開生面的設計思路留下了無數細節亮點供人細細品味。整個設計緊扣主題,角度新穎、造型時髦、想象豐富、寓意深遠,突破了室內設計范式,尋找到了一種嶄新的,將建筑美感、當代藝術、人文思考、自然氣息與現代化裝飾材料完美結合的表達方式,凸顯了總部的國際化特質,表達了環保節能的前瞻性理念,以全新的角度探索了人文建筑與自然環境的平衡點與立足點,體現了貴陽作為新興旅游城市的文化之魅,為當地再添一枚人文名片與建筑地標。
Throughout the design of the headquarters of the International Mountain Tourism Alliance, including a good vision of green tourism and eco-tourism, the flexible lines reflect the designer's professional quality, and the innovative design ideas leave numerous details and highlights for people to savor. The whole design is closely related to the theme, with novel angle, fashionable modeling, rich imagination and far-reaching implication. It breaks through the paradigm of interior design and finds a brand-new expression that perfectly combines architectural beauty, contemporary art, humanistic thinking, natural flavor and modern decorative materials, highlights the international characteristics of the headquarters, and expresses the forward-looking concept of environmental protection and energy conservation, with brand-new expression This paper explores the balance and foothold of human architecture and natural environment, embodies the charm of culture of Guiyang as a new tourism city, and adds another cultural card and architectural landmark to the local area.