
矩陣縱橫設計:安慶富春東方銷售中心

洪德成作品:益田·影人四季花園E戶型樣板房

徐國峰:泛海國際 Art-Deco風格,華美主張
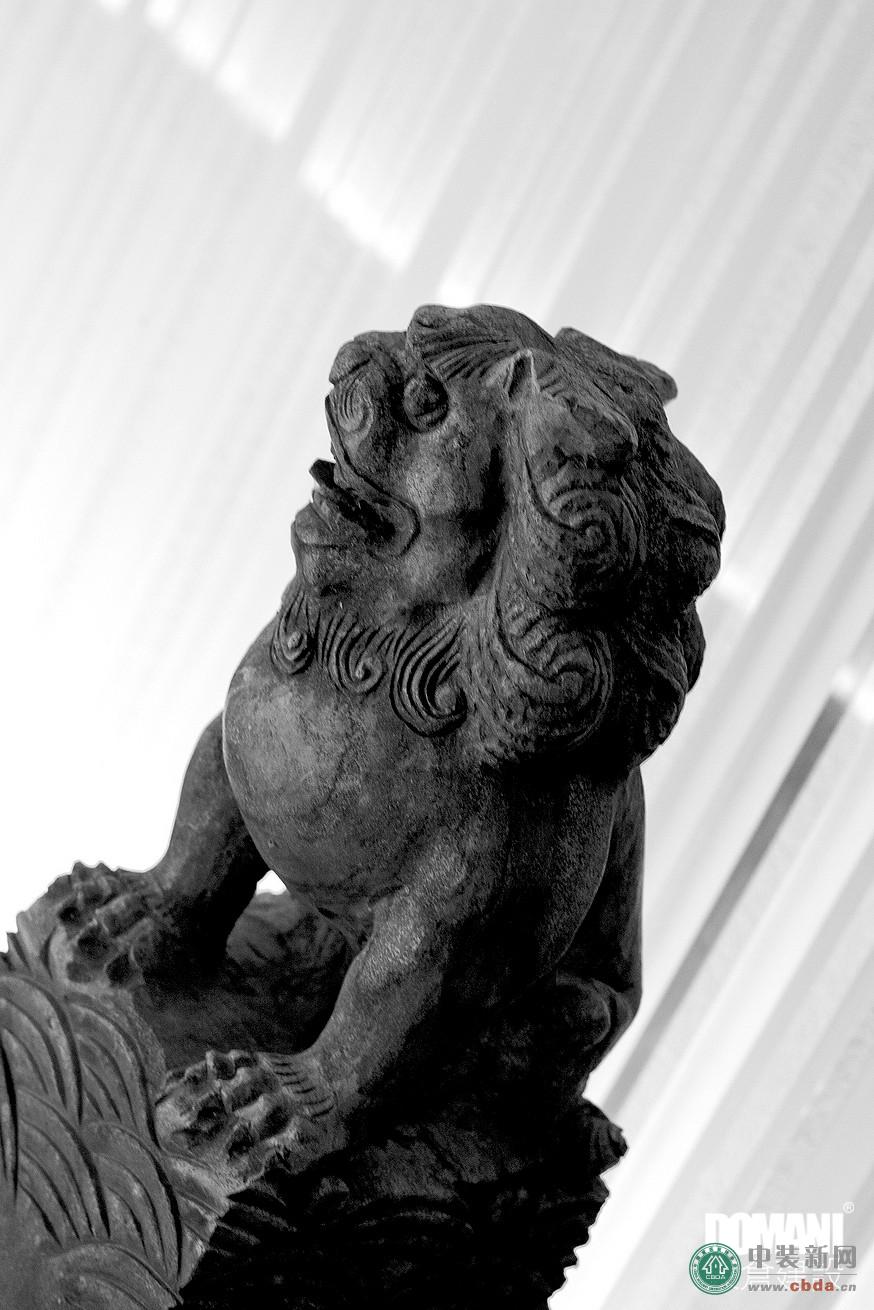
東倉建設張星:香港COCO辦公室
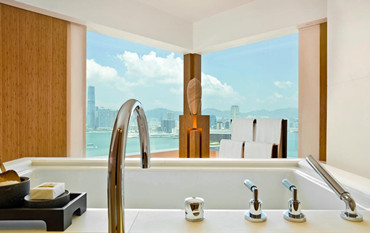
傅厚民:香港奕居精品酒店設計
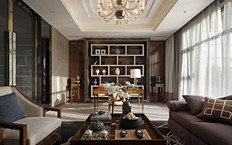
梁志天:北京富力灣湖心島別墅項目A2戶型
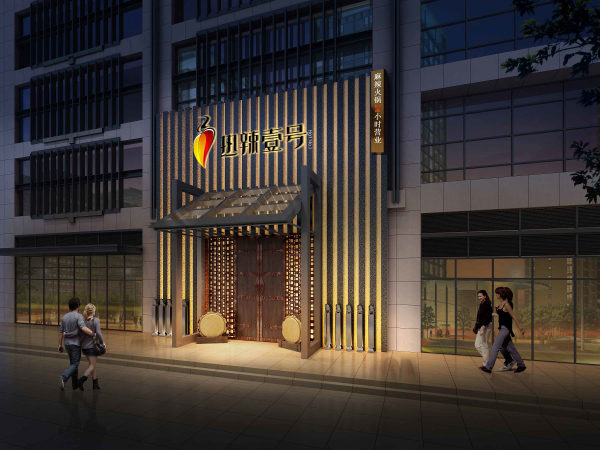
李冰冰、黃曉明、任泉合營火鍋店熱辣一號設計方案

倪衛鋒作品:伊休高級實木定制案例
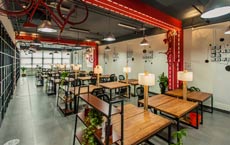
Work8眾創空間——最具顛覆性的辦公空間設計
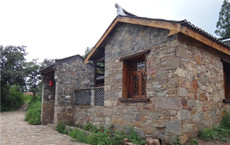
孫君:廣水市桃源村鄉村景觀改造 古村落浴火重生

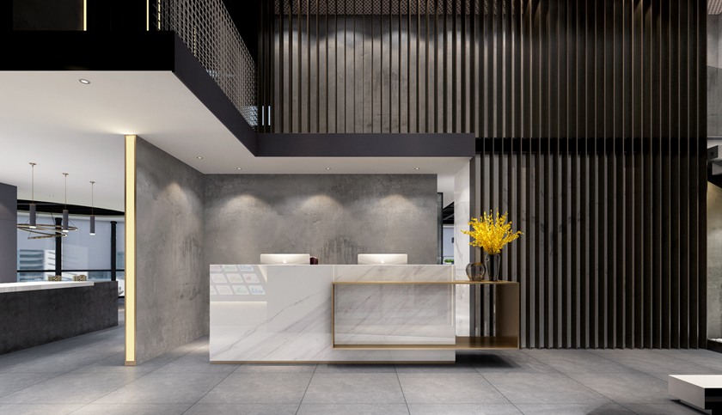
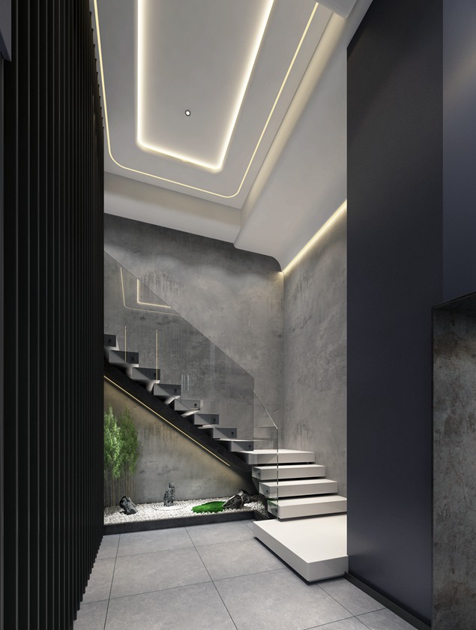
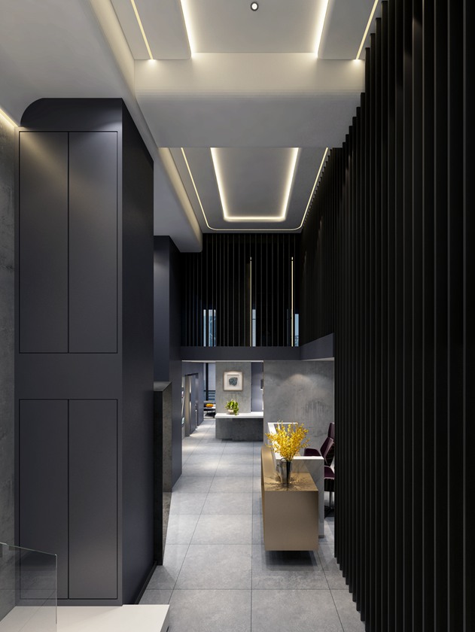
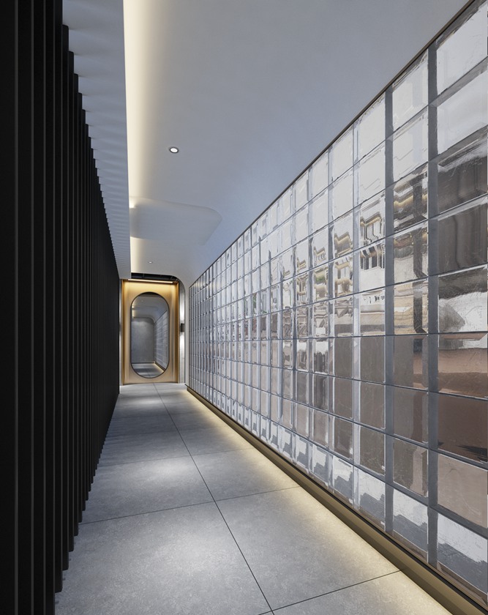
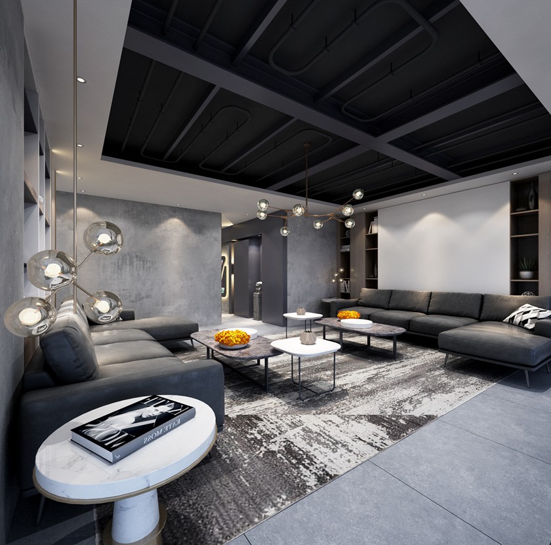
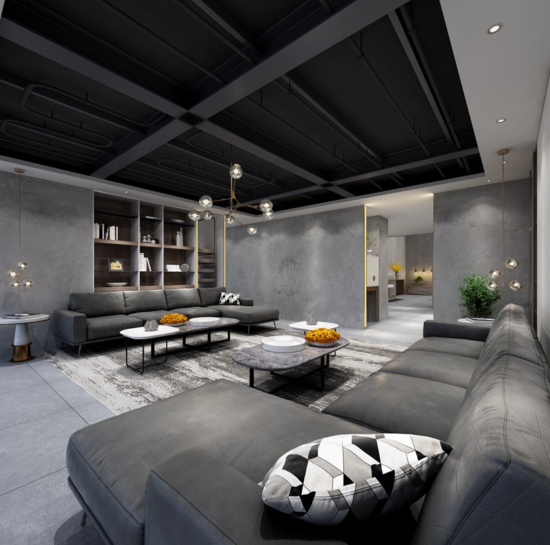
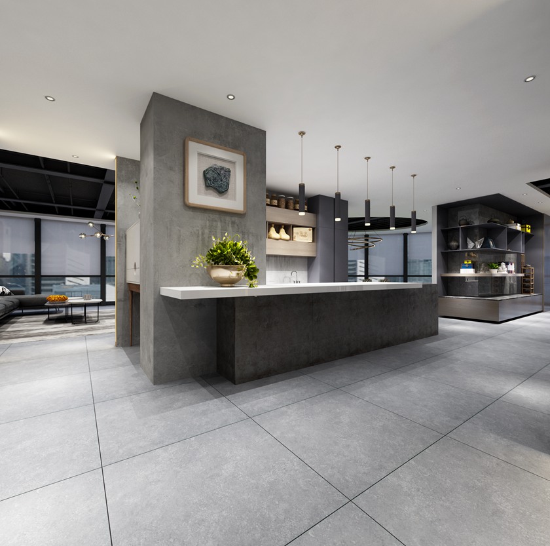
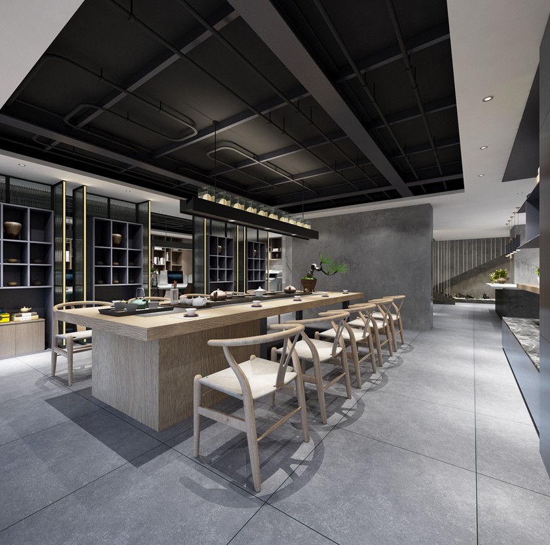
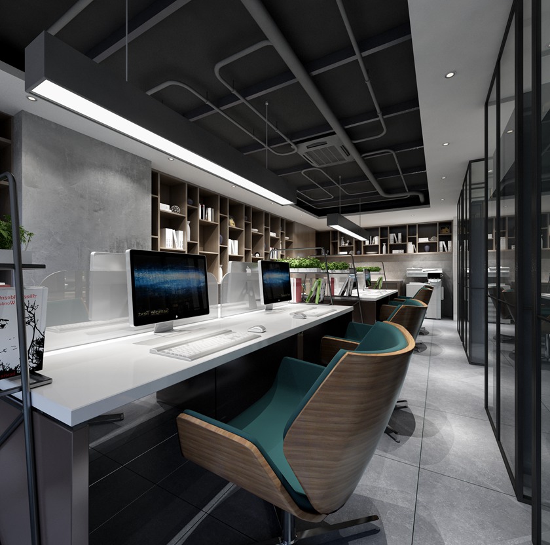
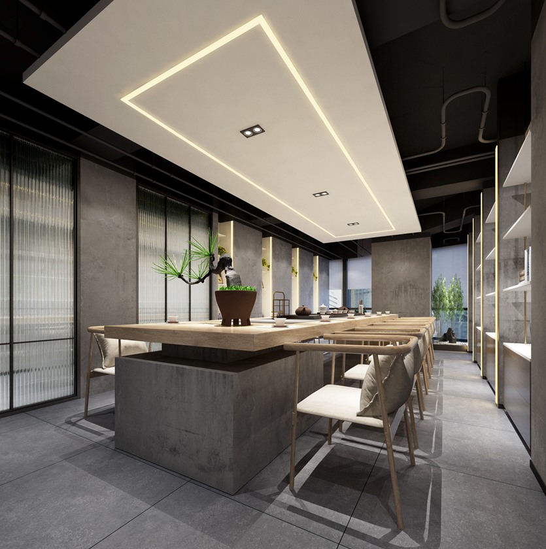
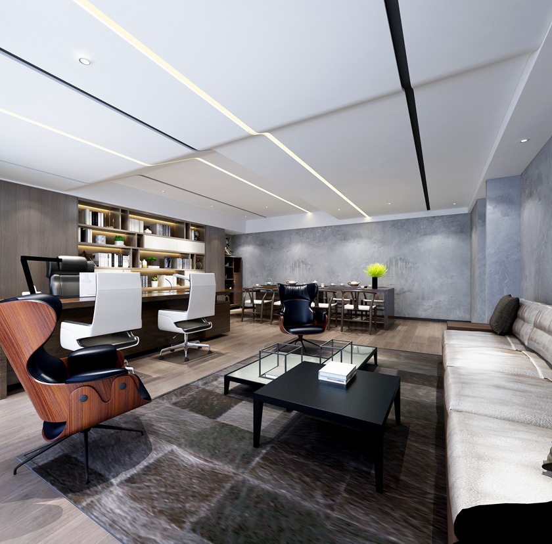
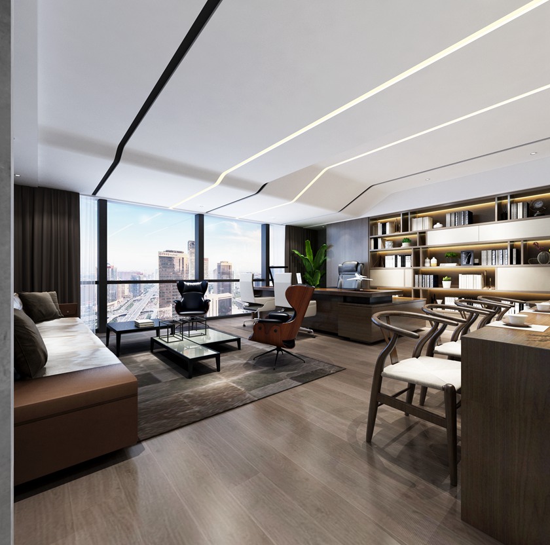
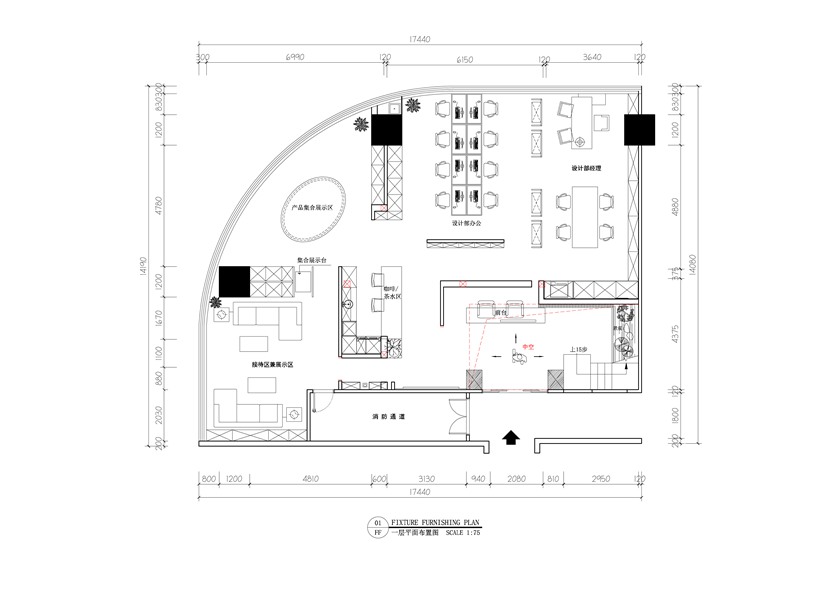
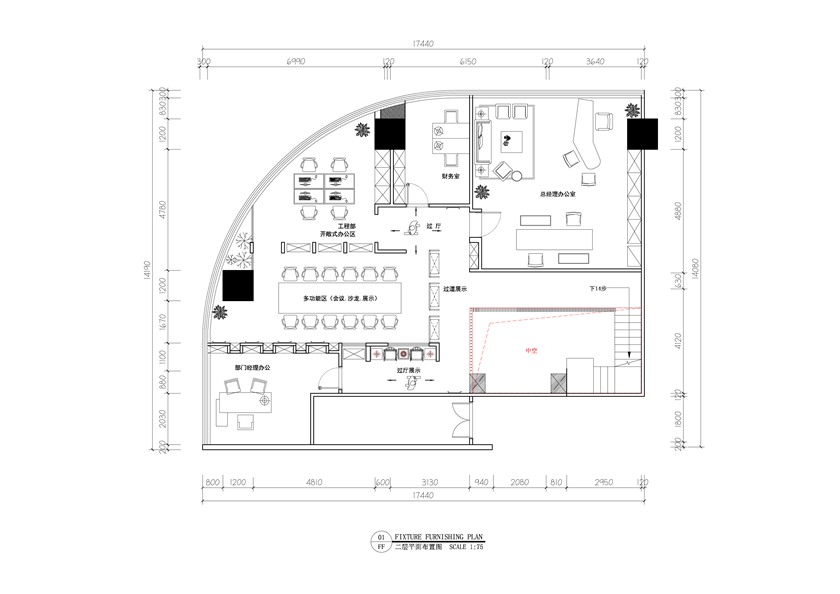
項目名稱:GSIA黔標協辦公空間
Project Name: GSIA Guizhou Standard Association Office Space
項目地址:貴州省貴陽市觀山湖區金融城C座501-502 / 550023
Location: 501-502, Block C, Financial City, Guanshanhu District, Guiyang, Guizhou.
設計單位:貴陽市建筑設計院有限公司
Design Company: Guiyang Architectural Design Institute Co., Ltd.
主創設計師:李雄明
Chief Designer: Xiongming Li
設計起止時間:2019年4月1日—2019年4月28日
Design Cycle: April 1, 2019 to April 28, 2019
開放時間:2019年9月6日
Opening Time: September 6, 2019
項目面積:368㎡
Area: 368 square meters
項目造價:880萬元
Cost: 8.8 million RMB
主要材料:地磚、木地板、乳膠漆、玻璃磚
Main Materials: floor tile, wood floor, latex paint, glass brick
材料品牌名稱:新中源陶瓷、圣象木地板、芬琳漆、雷士燈具
業主名稱:張建軍
設計風格:工業風
設計主題:空間動線功能融合互通、激活辦公效率、藝術創意
空間用途:辦公、藝術沙龍、設計
攝影師:梁超
Photographer: Chao Liang
設計說明Design Description
互聯網時代,當資本和科技在重新塑造這個世界,人群需求以及行為模式都在發生著變化,一些傳統意義上的功能空間正在被改變。本案選擇灰白兩種顏色作為空間的主調,在凝煉極簡的元素交疊中,在粹美人文的風格滌蕩下,地磚的灰和乳膠漆的白渾然一體,以設計探索人與空間最平衡的狀態,確立空間的和諧與溫情。
In the Internet era, when capital and technology are reshaping the world, people's needs and behavior patterns are changing, and some traditional functional spaces are being changed. This case selects gray and white two kinds of color to regard as the main tone of the space. In the intersection of condensed and simple elements, under the cleaning of the pure and beautiful humanistic style, the gray of floor tiles and the white of emulsion paint are integrated to explore the most balanced state of human and space, and establish the harmony and warmth of the space.
跌級式門頭融合了現代建筑的思維方式,運用簡單的方形嵌套,拼成了極富視覺美感的矩陣方列,再搭配燈光營造出的層次感,給人一種層層遞進的主觀體驗,拓展了視覺上的縱深與想象。
The drop-down door integrates the thinking mode of modern architecture,it uses simple square nesting to form a matrix square column with great visual beauty, and then combined with lighting to create a sense of hierarchy, which gives people a progressive subjective experience and expands the depth and imagination of vision.
室內延續了與外立面相同的視覺感受,沉穩而不孤冷。移步進入,可見之處極大程度地保留了材料本身的紋理和質感。前臺摒棄了過多繁復的修飾,背景墻面運用簡單直觀的格柵立體造型,創造出豐富的端景層次感。石材與金屬穿插的臺面打破了低明度色彩空間沉悶嚴肅的氛圍,給人耳目一新的體驗,凸顯出現代化企業的個性與內涵。
The interior continues the same visual experience as the exterior facade, calm and not lonely. Step by step, the visible part greatly retains the texture and the material itself. The front desk abandons too many complicated decorations, and the background wall uses simple and intuitive grid three-dimensional modeling to create a rich sense of end view hierarchy. The countertop interspersed with stone and metal breaks the dull and serious atmosphere of low brightness color space, gives a refreshing experience and highlights the personality and connotation of modern enterprises.
接待區半封閉的結構既顧及了空間的開放性,又考慮到了商務洽談應有的私密感與正式感,體現了區塊空間功能性與藝術性的結合。這里沒有多余的裝飾和鋪陳,僅以簡潔優雅的造型表達設計與空間的對話,以平衡整體的硬派質感給人以犀利簡潔的感受。天棚上融合了工業風元素的裸露管線、極富造型感的鐵枝球形玻璃吊燈、展示墻上充滿人文情懷的藝術品與書籍……為空間情緒注入了美學的印記,體現了企業專業、高雅、富于藝術情趣和審美的風貌。
The semi-closed structure of the reception area not only takes into account the openness of the space, but also considers the sense of privacy and formality that business negotiation should have, which reflects the combination of functional and artistic block space. There is no superfluous decoration and furnishing here, but only the simple and elegant shape is used to express the dialogue between the design and the space, so as to balance the overall rigid texture and give people a sharp and concise feeling.Bare pipelines with industrial wind elements on the ceiling, iron-shaped spherical glass chandeliers with a rich sense of style, arts and books full of humanity on the display walls ... injecting aesthetic marks into the mood of the space, reflecting the the professional, elegant, artistic and aesthetic features of the enterprise.
辦公區的風格時尚而不張揚。在整體簡約工業風的氛圍之下,設計師合理發揮了建筑結構本身的形式美,賦予空間更大的想象力。工位疏密有致、動線流暢而不呆板,在保證滿足功能需求的同時,避免了人員擁擠帶來的局促感,營造和諧、愉悅的使用體驗。
The style of the office area is fashionable but not conspicuous. In the atmosphere of the overall simple industrial style, the designer reasonably exerted the formal beauty of the building structure itself, and given the space more imagination. The work station is dense and flexible, and the moving line is smooth but not rigid. While meeting the functional requirements, it avoids the cramped feeling brought by crowded personnel, and creates a harmonious and pleasant use experience.
空間的簡潔性、構造的清晰度和材質的純粹度,是本案的美學載體。設計師用建筑學的語言和明暗、線面對話的方式設計空間,強化空間的原始感。二樓過廳大面積使用了格柵玻璃,解構了空間的秩序性,營造出了一種時光長廊的視覺效果。
The simplicity of the space, the clarity of the structure and the purity of the materials are the aesthetic carriers of the case. Designers use the language of architecture and the way of light and shade, line and surface dialogue to design the space, strengthening the original sense of the space. A large area of grille glass is used in the hall on the second floor to deconstruct the order of the space and create a visual effect of the time corridor.
多功能區遵循功能需求,實現集約且流動的融合布局。隔而不斷的置物架極大地拉伸了空間格局,讓區域間彼此對話又互不干擾。計師通過自然石材、木頭紋理展現空間的深淺變化,并藉此勾勒出簡練線條,創造一個促進平衡的、和諧的、連續流動的空間環境。在追求藝術與實用的平衡的同時,還原生活的溫情。
The multi-functional area follows the functional requirements and realizes the integrated layout of intensive and flowing. The continuous shelves greatly stretch the spatial pattern, allowing the regions to talk to each other without interference.Through natural stone and wood texture, the designer shows the change of the depth of the space and outlines the simple lines to create a balanced, harmonious and continuous flowing space environment. In the pursuit of art and practical balance at the same time, restore the warmth of life.
經理辦公室則運用更明快的色彩,表達一種干練高效的空間情緒。凹進的造型頂憑借流暢的裝飾線,為嚴肅的商務基調中平添一抹藝術特質。整齊有序的桌椅布置體現了現代辦公所需的快節奏、高效率,寬敞舒適的空間布局又緩解了快節奏帶來的緊張感,張弛有度之間顯現了企業的人文關懷與經營理念。
The manager's office uses more bright colors to express a kind of capable and efficient space mood. With the smooth decoration line, the concave modeling top adds a touch of artistic quality to the serious business tone. The orderly arrangement of tables and chairs reflects the fast-paced and high-efficiency required by modern office. The spacious and comfortable space layout also eases the tension brought by the fast-paced. The relaxation shows the humanistic care and business philosophy of the enterprise.
本案例中,設計師以開放、自由的動線功能分區彌合了空間的封閉感,運用大面積水泥灰奠定了空間的氣質調性。在表象中經過切實的洞察,通過一脈相承又稍作變化的設計思路,不僅表達了企業的經營理念、人文素養和核心價值,也滿足了使用者隱藏于內的功能需求,彰顯了一個靈活、現代、動態、新異的協作空間。
In this case, the designer uses an open and free moving line function partition to make up the sense of space closure, and uses a large area of cement ash to establish the temperament of the space. Through practical insights in appearance as well as through a continuous and slightly changed design idea, it not only expresses the business philosophy, humanistic quality and core value of the enterprise, but also meets the functional requirements hidden in the user, showing a flexible, modern, dynamic and innovative collaborative space.