吳宅是包含建筑設計、景觀設計、室內設計、陳設設計的全案設計項目,是合設計研究室依照業主對住宅功能的需求,挑戰性地完成了此方案設計。

矩陣縱橫設計:安慶富春東方銷售中心

洪德成作品:益田·影人四季花園E戶型樣板房

徐國峰:泛海國際 Art-Deco風格,華美主張
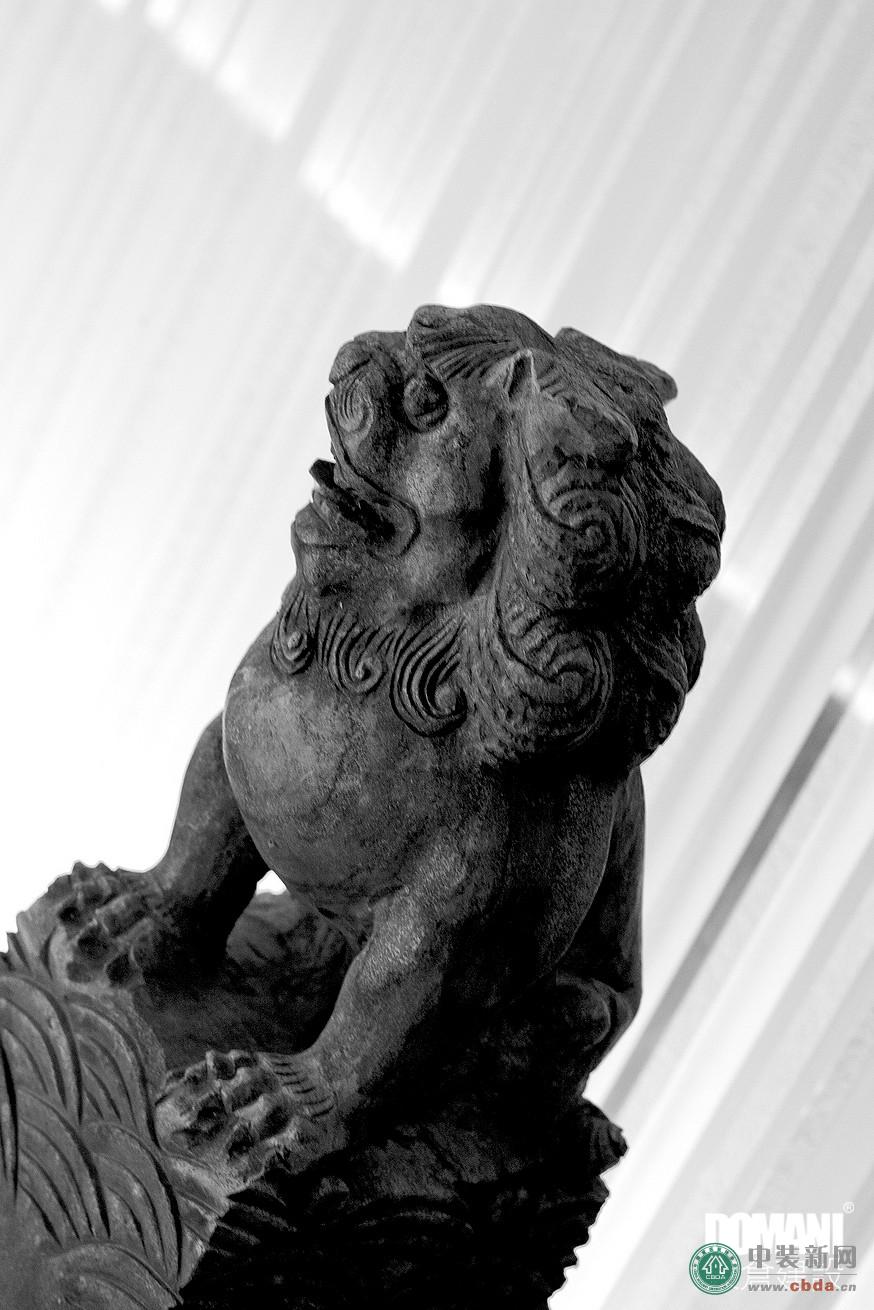
東倉建設張星:香港COCO辦公室
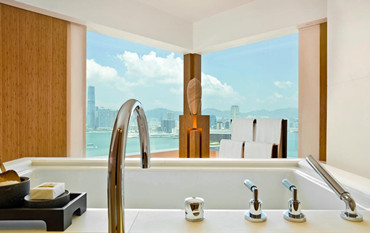
傅厚民:香港奕居精品酒店設計
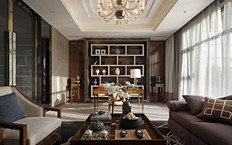
梁志天:北京富力灣湖心島別墅項目A2戶型
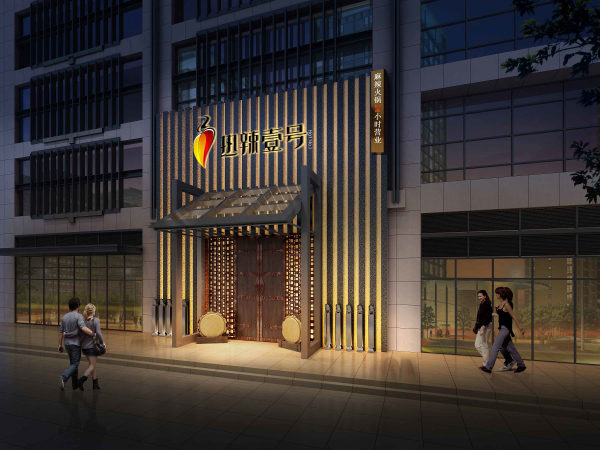
李冰冰、黃曉明、任泉合營火鍋店熱辣一號設計方案

倪衛鋒作品:伊休高級實木定制案例
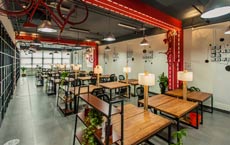
Work8眾創空間——最具顛覆性的辦公空間設計
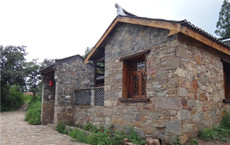
孫君:廣水市桃源村鄉村景觀改造 古村落浴火重生



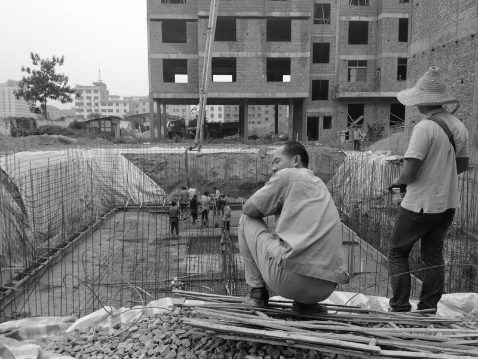
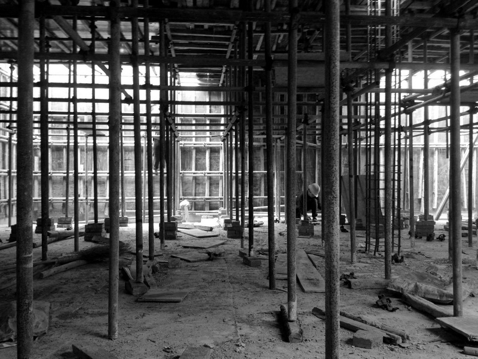
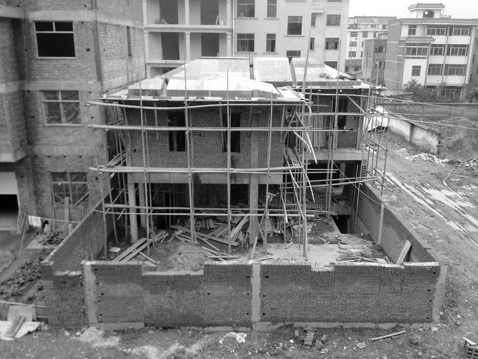

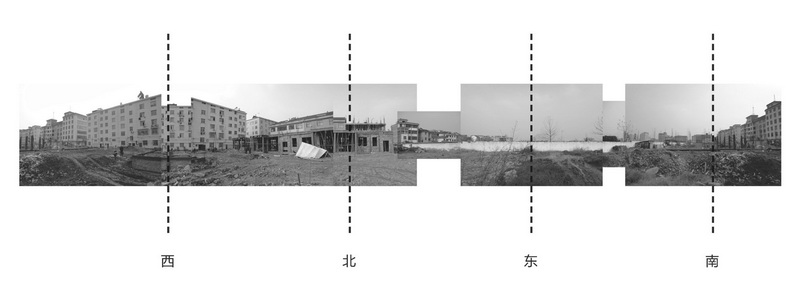


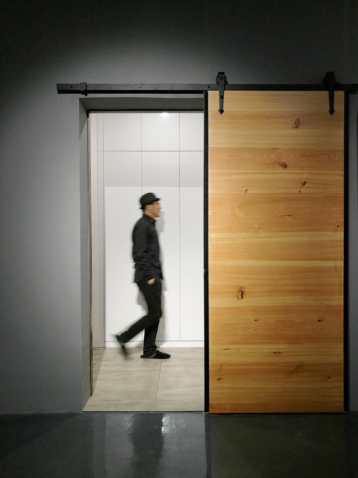
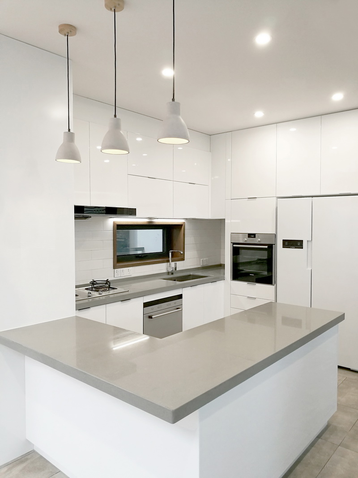
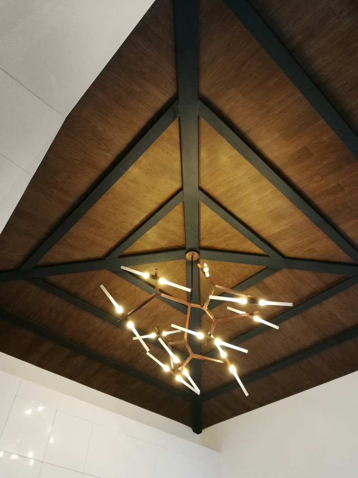
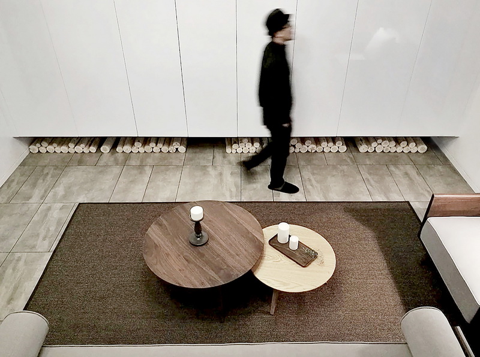

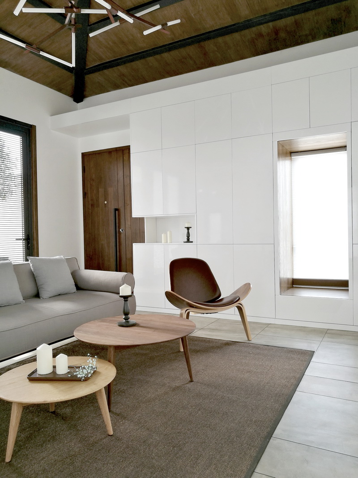
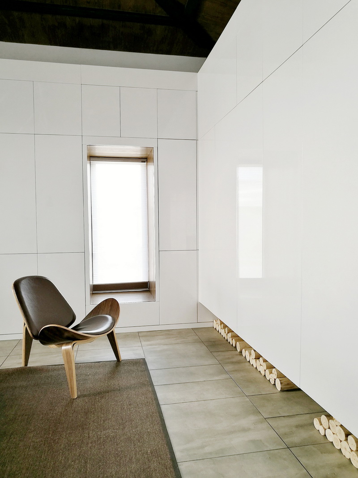

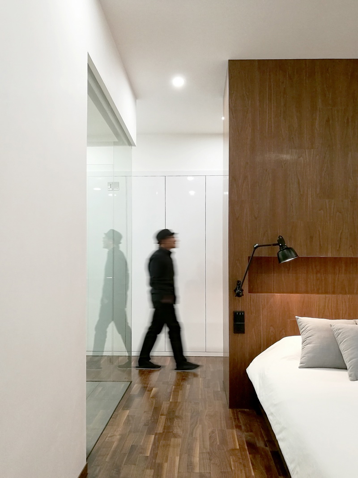
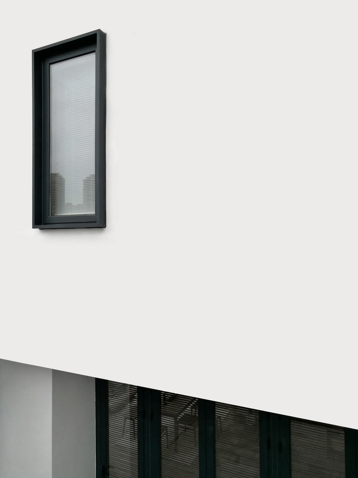
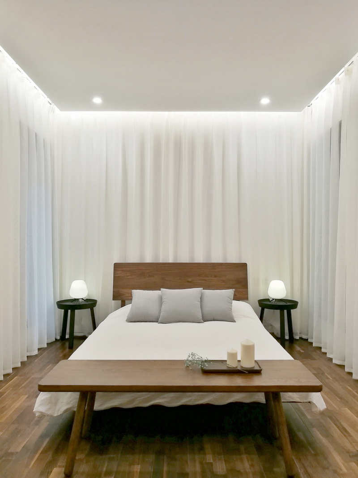
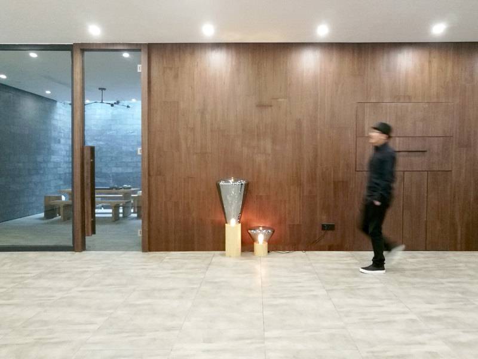
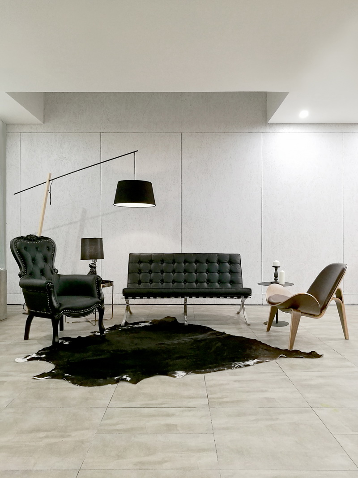
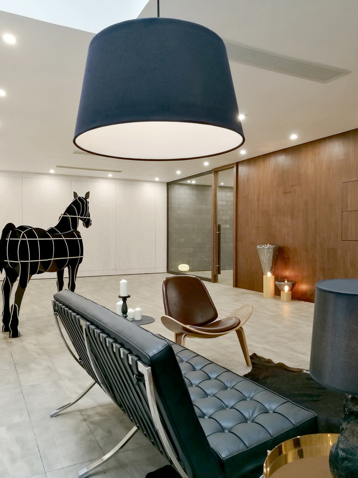
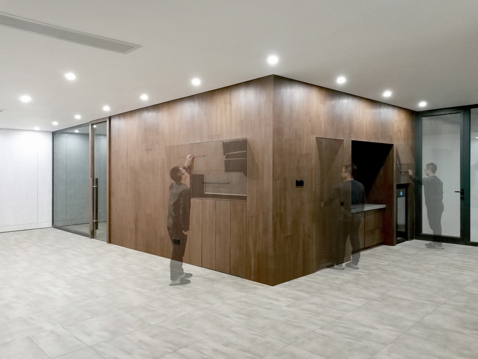
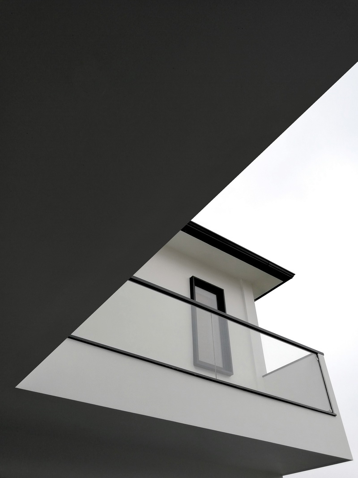

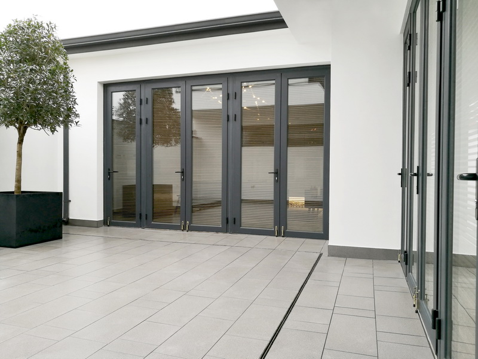
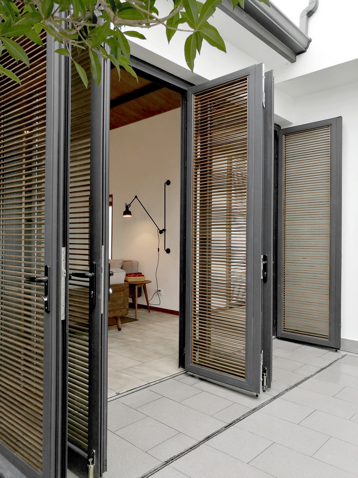
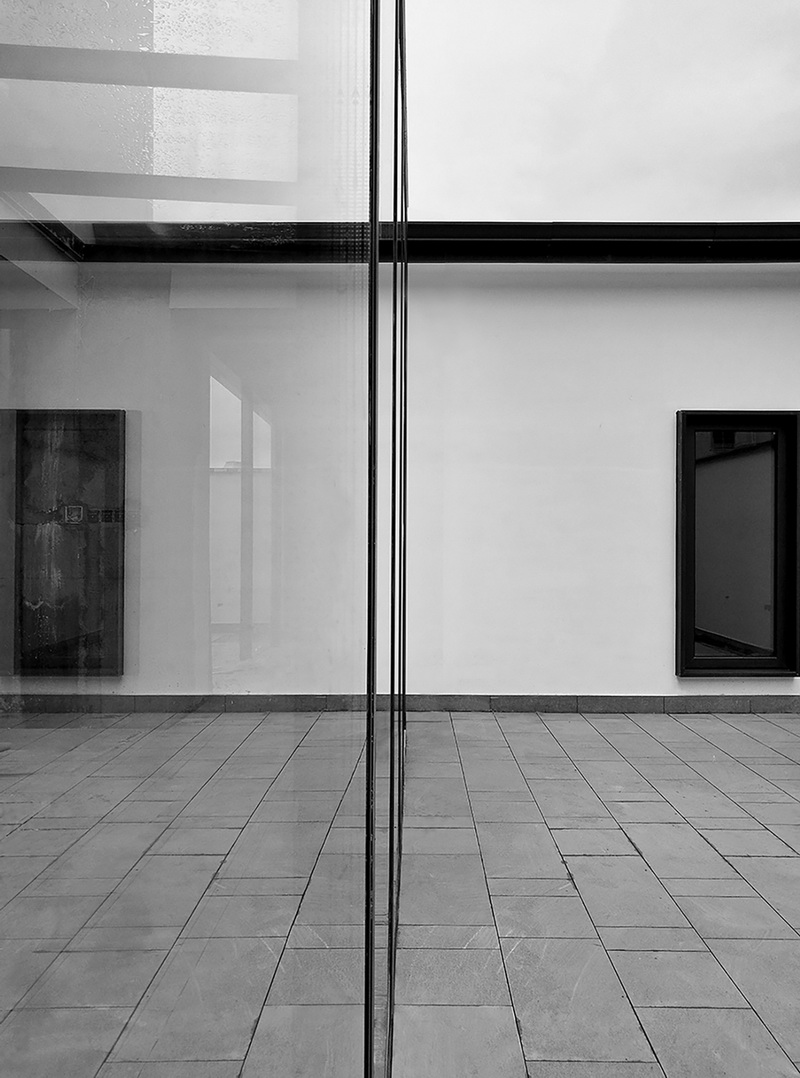
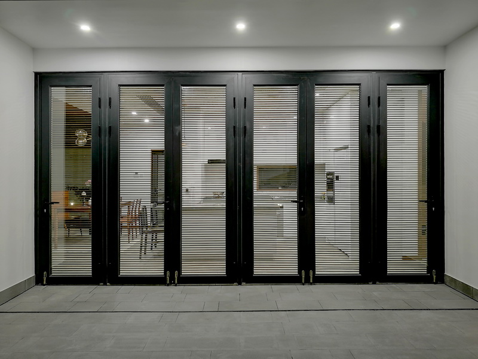


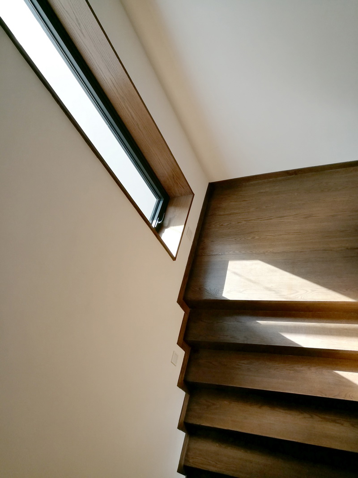
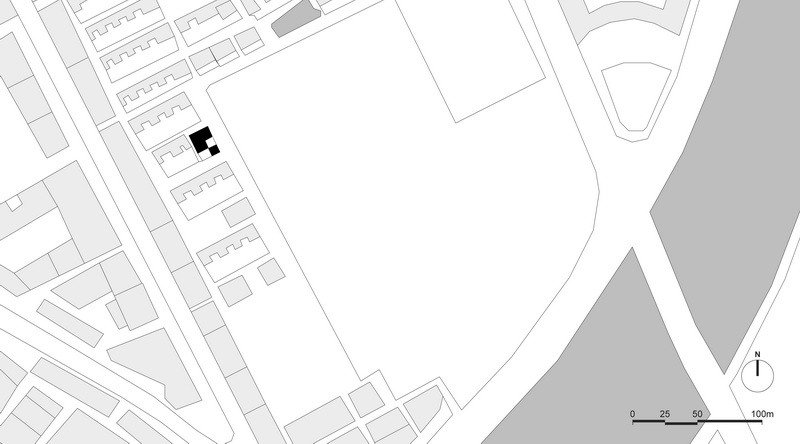

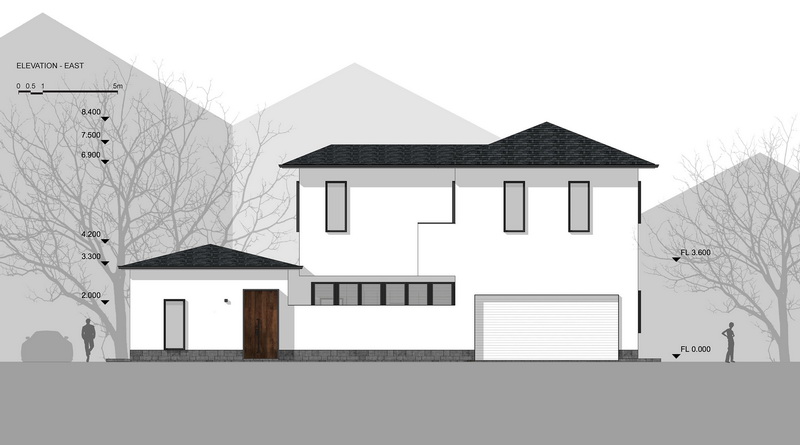
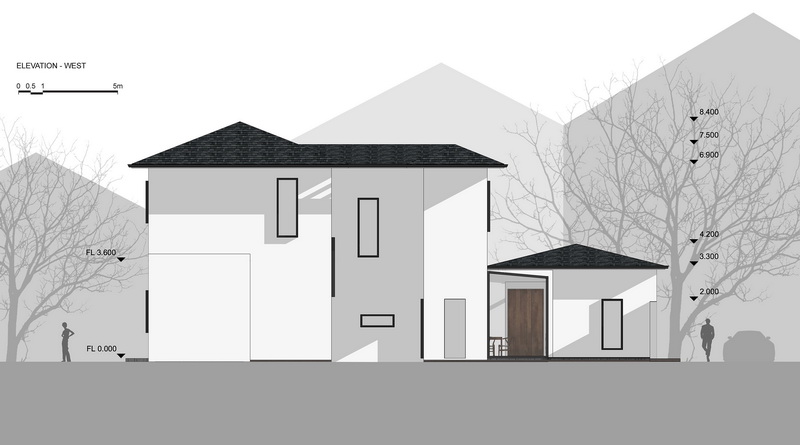


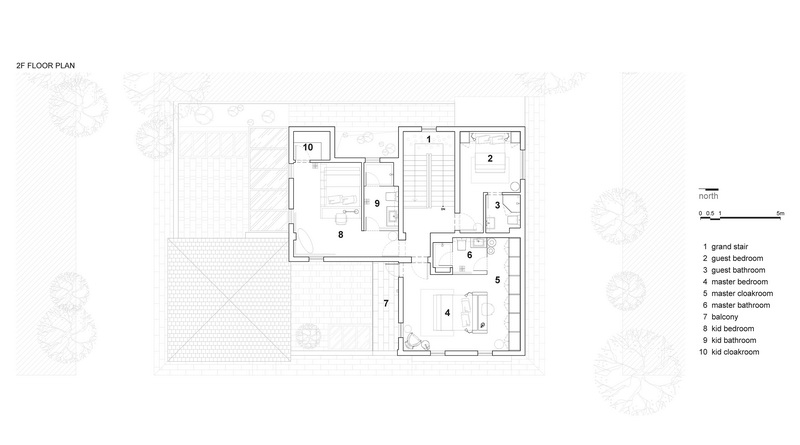
項目名稱:吳宅
設計公司:是合設計研究室 (Right Hub Design and Research Office)
項目地點:中國,浙江,橫店
主設計師:龔劍,劉猛
設計團隊:Steven Wu,蘭嘉煒,邵鵬程,王競毅
建筑面積:500㎡
項目年份:2017年
攝影團隊:Piiwoo拼物
Project: Wu Residence
Architects: Right Hub Design and Research Office
Location: Hengdian, Zhejiang, China
Architect in Charge: Gong Jian, Liu Meng
Design Team: Steven Wu, Lan Jia Wei, Shao Peng Cheng, Wang Jing Yi
Area: 500.0 sqm
Project Year: 2016
Photographs: Piiwoo
設計說明:
吳宅是包含建筑設計、景觀設計、室內設計、陳設設計的全案設計項目,是合設計研究室依照業主對住宅功能的需求,挑戰性地完成了此方案設計。通過探索“房子”的基本類型來認識項目,我們詢問自己:如何才能突破平面的局限,讓空間使用更合理采光更亮堂?共享與私密該如何聯系起來?應該在何時通過何種方式保留必要的私密性?一個“家”必要和非必要功能組成分別是什么?該如何定義家庭生活?
我們根據宅地所在位置和面積情況,從建筑體量、空間、色彩、光線等方面結合現代簡約的設計語言,汲取東方元素,將建筑主體與兩處庭院相互交融,實現公共空間單元與私密空間單元合理有效分離。11扇整幅玻璃門,既劃分了庭院與建筑內部空間,又使得內外空間得以交融。同樣,建筑內部空間也“溢出”到庭院中,占據了室外的部分空間,使人與自然得以更近距離地交流。玻璃門框內置了柚木百葉,從木百葉過濾進來的光線讓室內空間隨著光線的變化渲染出流動的光陰肌理。一層室外空間分布了3個天井,讓地下室內空間白天可獲得充足的自然采光。2個庭院各有1個玻璃天井,自動玻璃天窗開啟后又可滿足室內外空氣自然流通。是合設計在這棟宅邸內營造了3處頗有禪意的造景,分別位于餐廳旁和天井下方。
是合設計研究室通過對吳宅的精心打造,實現對常規“建筑”和“庭院”概念的一次玩味,將兩者都作為層來對待,通過在一個房屋聯合體中對它們進行分割、重組,形成靈動有趣的居住空間。室內空間設計以軸線體塊分離,簡化空間界面處理,各個功能空間由“木盒子”及“玻璃盒子”連結,內部與外部,室內與室外,空地和房屋,私人空間和公共空間的分界線經常是模糊的。由此創造了一棟具有綜合空間體驗的房屋,質疑對住所、環境、隱私和家庭的傳統理解。
吳住宅是一棟獨立的住宅,包括建筑設計、景觀設計、室內設計、家具軟裝選擇和指定,一個全案設計項目。本項目位于浙江省橫店市,致力于電影事業。
我們在中國傳統文化的基礎上繼承和創新,結合西方設計美學,提出了吳宅的設計理念,為建筑和室內設計提供了更加國際化的視角。因此,該項目作為宅基地自建項目,與其他地方住宅建筑相比,獨特、美觀,甚至打破了當地住宅外觀丑陋的現狀,成為橫店宅地自建住宅的樣板案例。
同時,吳宅的設計理念和成果也遵循了我國當下的新農村建設的主導方針政策,當地鄉鎮政府組織了多次有自建住宅需求的民眾到吳宅參觀學習。此外,許多著名導演、演員、歌手也到吳宅作客拍攝,其中包括國際名模張亮、臺灣著名歌手李圣杰等,吳宅也因此在橫店具有了一定的影響力。
Design Description:
Right Hub initiated the project by questioning the fundamentals of the “house” typology itself, asking themselves: How can we free up the plan and make it feel light and loft-like? What is the relationship between the communal and private? When and how should privacy be maintained, if at all? What are the essential and non-essential program components that make a “home”? What is domesticity?
According to our homestead location and area, from the building volume, space, color, light, other aspects of modern minimalist design languages and the oriental elements. We integrate the main parts of the buildings into the two courtyards, to separate the public space units from the private space units. 11 full-size glazing doors not only divide the interior space of the building and the courtyard, but also make the inside and outside space blend. Likewise, the house spills into the garden and occupies part of the outdoor spaces to enable a closer connection with nature. The filtered light from the glazing doors built-in teak shutters allows the interior space to render the flowing texture of the time. 3 patios distribute in outdoor space of 1f floor, which let the underground space in the daytime can get enough natural lighting. Each of the 2 courtyards has 1 glass patio, and automatic glass skylight can meet the indoor and outdoor air circulation. We create 3 quite Zen landscape, which locate next to the dining room and patios below.
The overlapping building/courtyard concept plays on the conventional notions of “building” and “courtyard” by treating each as a “layer” and overlapping them to create interesting domestic spaces for a house complex, by segmenting and recombining. The interior space design is separated from the axis block, which simplifies the interface processing. Each functional space is connected by a “wooden box” and a “glass box”, and the boundaries of inside/outside, exterior/interior, land/house, private/public are blurred to create a house that is a complex spatial experience, bringing into question conventional notions of habitation, climate, privacy, and family.
Wu Residence is an individual house including architectural design, landscape design, interior design and FF&E selecting and specifying of a whole design project. This project is located in Hengdian, a town in Zhejiang province devoted to the movie business.
Our design concept about Wu Residence based on the inheritance and innovation of Chinese traditional culture, and combined with western design aesthetics, which provide a more international perspective of architecture and interior design. So this project as the homestead self-built is obviously unique and beautiful compared with other local residential buildings, and it even has broken the existing situation of the ugly appearance in local contemporary residential houses and become the guiding model of homestead self-built project in Hengdian town.
Meanwhile, the design concept and result of Wu Residence follows the present policy of new rural construction in China, and the village and town government has organized local people who have the demand of self-building houses to visit and study Wu Residence many times. In addition, many well-known directors, actors and singers have visited and shot in Wu Residence, including such as Zhangliang who is the international supermodel and Li Shengjie who is the famous Taiwanese singer, etc. All of these make Wu Residence highly influential in Hengdian town as well.
是合設計研究室

公司簡介:
龔劍先生和劉猛先生于2017年共同創立的 "是合設計研究室(Right Hub)"是一家立足于中國傳統文化的傳承和創新,結合西方設計美學,提供更具國際化視野的建筑、室內、整體規劃以及平面設計服務。
我們始終認為研究是設計的一種有力工具,因為每個項目都具備其特有的背景。對規劃運作、地點、功能和歷史等進行細致深入的研究是創造嚴謹作品不可或缺的要素。在研究的基礎上,是合設計研究室(Right Hub)致力于建筑與經驗、細節、材料、形狀及燈光的積極互動,而不是單純地遵照模式化刻板風格。每個項目背后的最終成功之處都是通過建筑本身外觀形象與室內空間品質高度一致,而得到淋漓盡致的體現。
是合設計研究室(Right Hub)受到國內外媒體的廣泛關注,包括Archdaily、安邸AD、新浪家居、網易家居、搜狐網、美國室內設計中文網、設計腕兒、ABBS建筑論壇、臺灣Open Design、《中國室內》雜志、《建筑師》雜志、《陳設中國晶麒麟獎獲獎作品集》、《艾鼎國際設計大獎獲獎作品集》、《第二十屆中國室內設計大獎賽優秀作品集》、《金堂獎獲獎作品集》等許多知名印刷、網絡和媒體廣泛報道。是合設計研究室(Right Hub)在國內外權威設計大賽中屢獲殊榮,設計作品獲得包括新加坡室內設計大獎(SIDA)、臺灣六藝獎(SAA)、中國室內設計大獎、筑巢獎、艾鼎國際設計大獎、金外灘獎、艾特獎、晶麒麟獎、金堂獎、IDS國際設計先鋒榜、騰訊家居年度設計時尚盛典“金騰獎”、中國國際空間設計大賽-年度佳作獎等。