這次委托我們設(shè)計的業(yè)主是醫(yī)藥健康方面的研發(fā)者,眾所周知科研是一門相對枯燥和嚴謹?shù)墓ぷ鳎瑥氖驴蒲泄ぷ鞅仨毐3指叨鹊膶W⒍取?/p>

矩陣縱橫設(shè)計:安慶富春東方銷售中心

洪德成作品:益田·影人四季花園E戶型樣板房

徐國峰:泛海國際 Art-Deco風格,華美主張
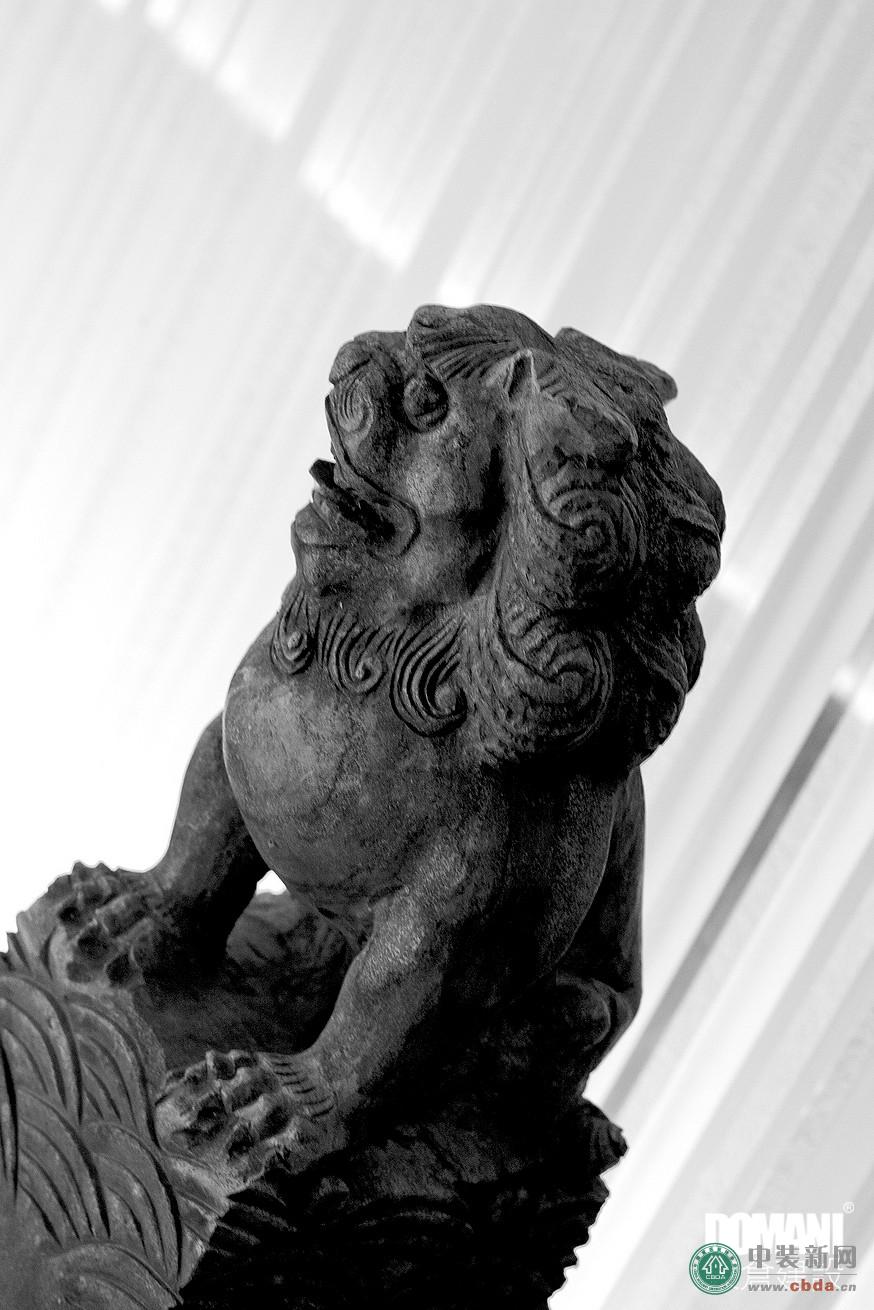
東倉建設(shè)張星:香港COCO辦公室
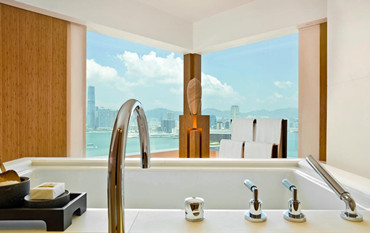
傅厚民:香港奕居精品酒店設(shè)計
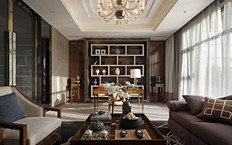
梁志天:北京富力灣湖心島別墅項目A2戶型
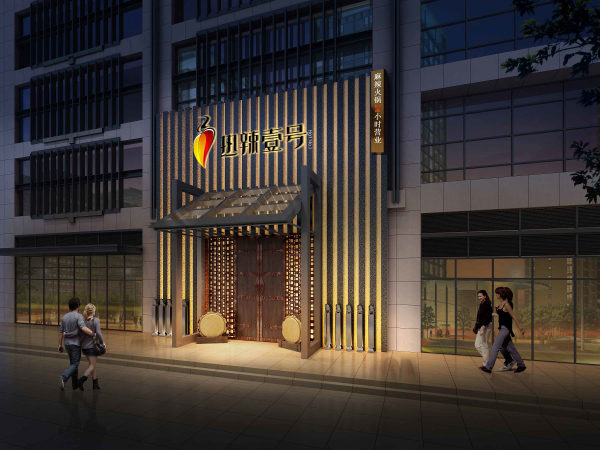
李冰冰、黃曉明、任泉合營火鍋店熱辣一號設(shè)計方案

倪衛(wèi)鋒作品:伊休高級實木定制案例
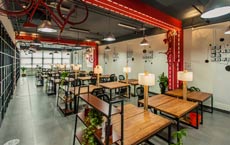
Work8眾創(chuàng)空間——最具顛覆性的辦公空間設(shè)計
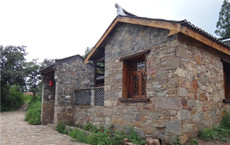
孫君:廣水市桃源村鄉(xiāng)村景觀改造 古村落浴火重生
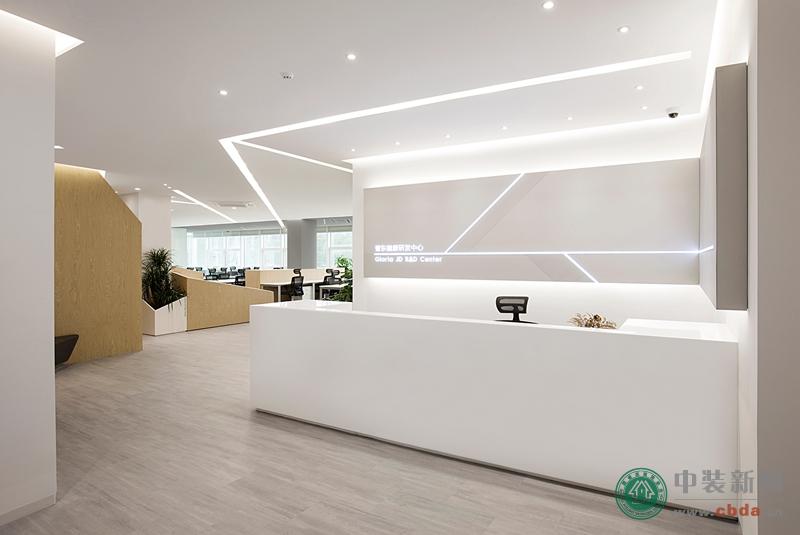

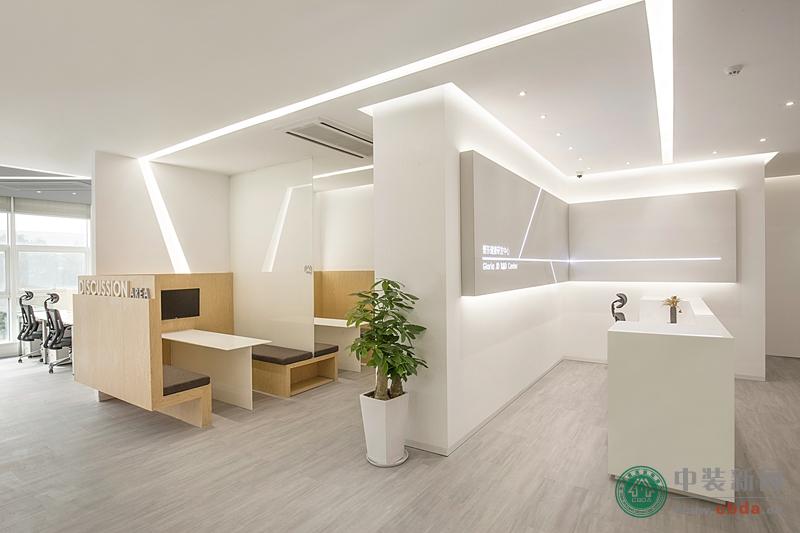
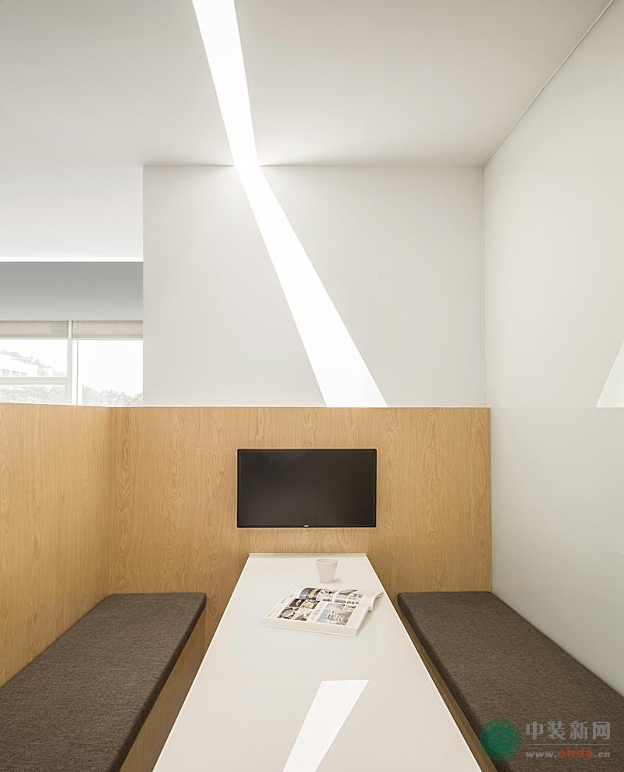

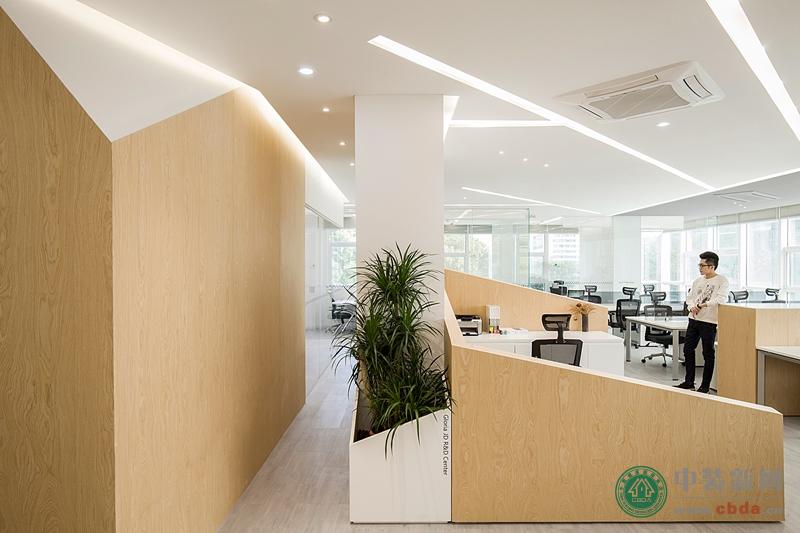




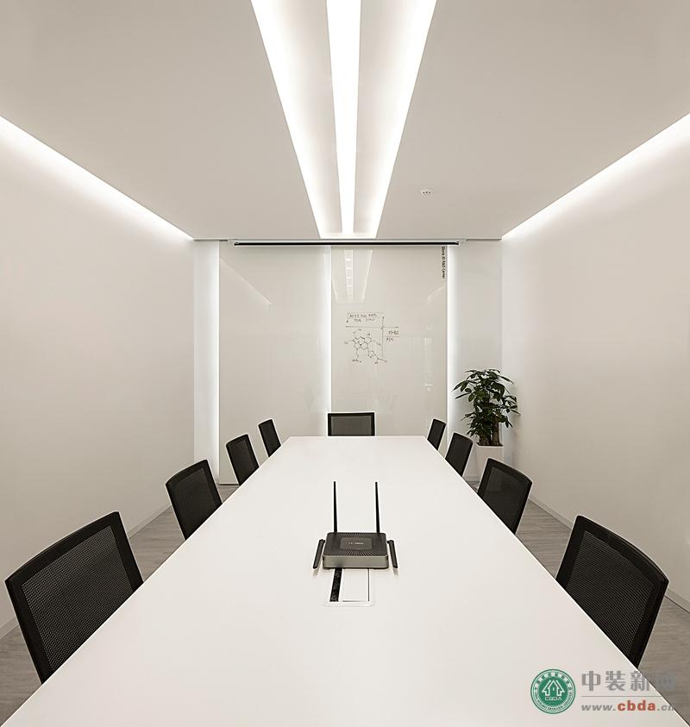
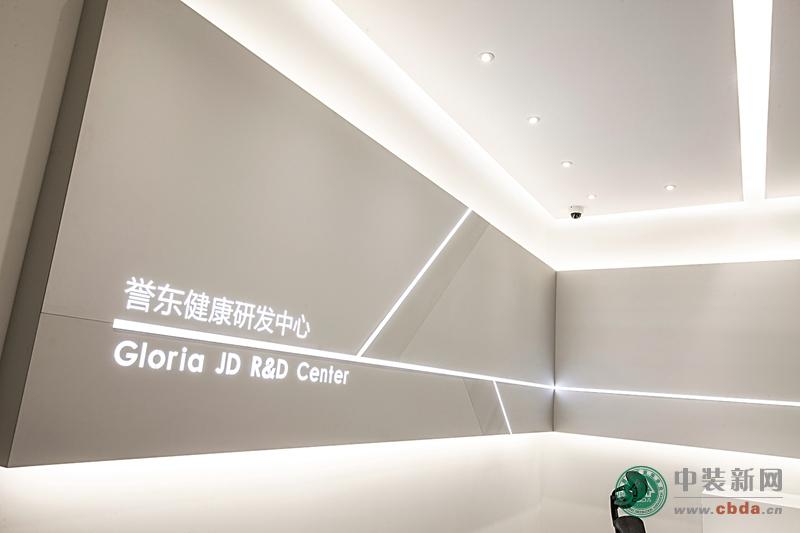
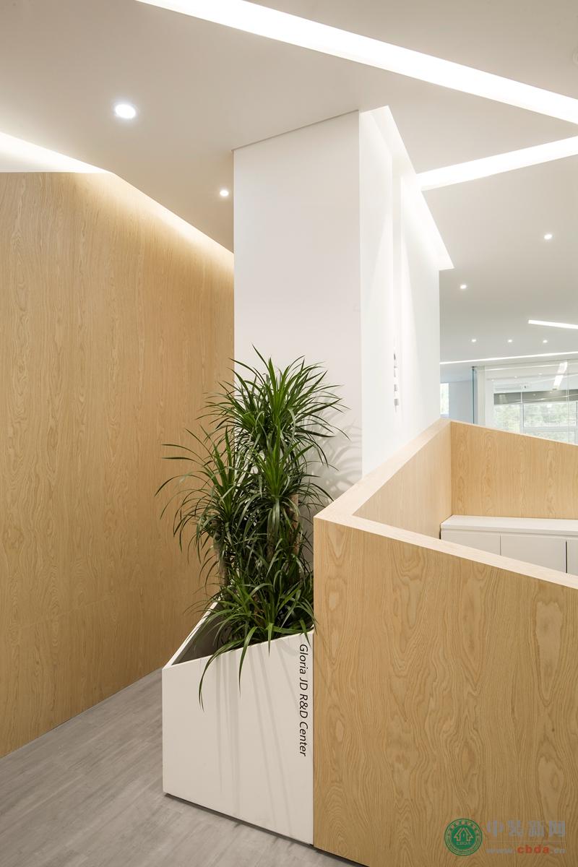

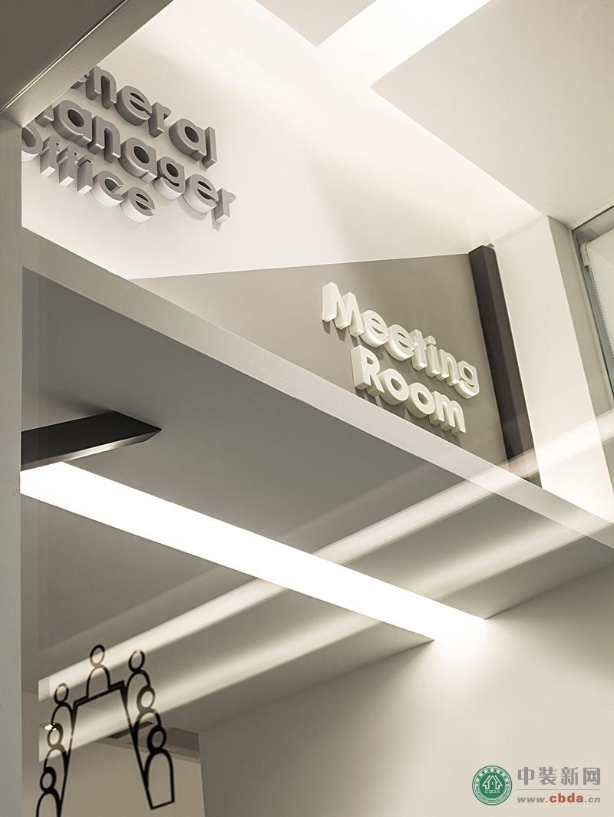

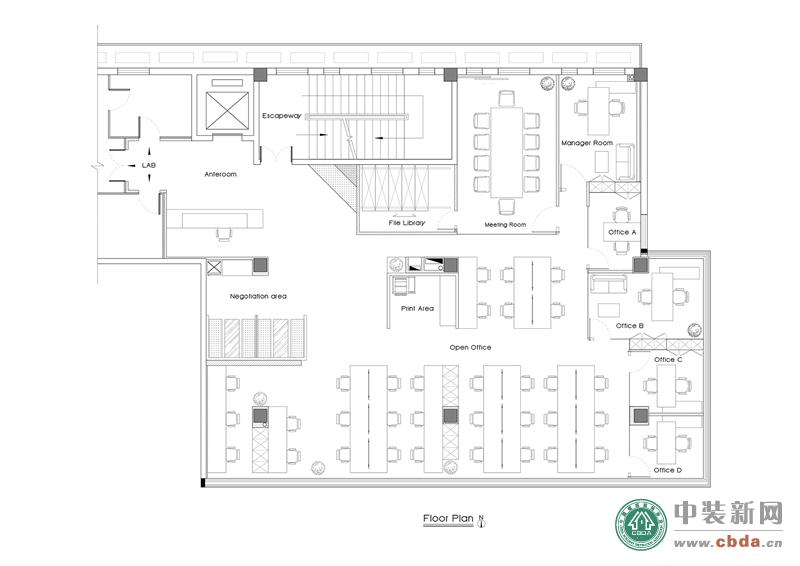

每當眼皮打開的時候便是感官器與光接觸的開始,清晨撥開窗簾興奮的剎那正是因為光切入室內(nèi)的瞬間。生物學明確了興奮感會促使多巴胺的分泌,在工作環(huán)境中足夠的多巴胺會使人愉悅地完成一天的工作。
這次委托我們設(shè)計的業(yè)主是醫(yī)藥健康方面的研發(fā)者,眾所周知科研是一門相對枯燥和嚴謹?shù)墓ぷ鳎瑥氖驴蒲泄ぷ鞅仨毐3指叨鹊膶W⒍取男袠I(yè)的特性考慮我們決定結(jié)合興奮會促使多巴胺分泌的這一生理反應,把早晨的興奮條件延續(xù)到工作環(huán)境中,一個被光切割出來的空間成為了我們的設(shè)計目標。
在不足250平米的使用面積上規(guī)劃多功能辦公環(huán)境本身就是尺寸之地,特別是設(shè)計任務(wù)中含有相當數(shù)量的開放辦公位和獨立辦公室,要完成開始擬定的設(shè)計目標只在平面和立面上體現(xiàn),顯然是不足以的,于是我們把設(shè)計的核心轉(zhuǎn)移到了天花。用燈光以45°的斜切形式作分割處理,同時也擔任起各功能空間的連接,點綴之處利用燈光延伸至立面,洽談區(qū)墻面兩條仿佛天花投射下來的光影效果就是其中一種延伸方式。
作為核心的天花由灰白兩色組成,晴天時由于室外日照光過于強烈,灰色部分規(guī)劃在南向靠大型落地窗的天花部分,一是為了減低室內(nèi)的二次反射光,二是增強室內(nèi)暗藏燈帶的明度對比,三是增加空間的層次感,空間完成后我們發(fā)現(xiàn)在常規(guī)理解范圍內(nèi)的白色乳膠漆成為了灰色,暗藏的燈帶成了白色,這個也是我們的一個驚喜之處,因為我們又多獲得了一個空間層次。
客戶:廣州譽東健康制藥有限公司
項目地點:中國廣東廣州
室內(nèi)建筑面積:249㎡
項目設(shè)計時間:2017.07
項目完成時間:2017.11
材質(zhì):陽極氧化鋁板,乳膠漆,人造石,木飾面板
設(shè)計師:伍文
設(shè)計機構(gòu):菲靈設(shè)計
菲靈設(shè)計網(wǎng)站:www.feelingdesign.cn
攝影:伍文
A Space Cut by Light, Gloria JD R&D Center
As soon as your eyes are open, your sensory organs get in touch with the light. In the morning, the light enters inside when you open the curtain, and this is the moment when you become excited. Biology has explicated that a sense of excitement can trigger the release of dopamine, and an enough amount of dopamine in the workplace could enable people to pleasantly finish their day's work.
The owner of this project is a research company in medicine and health industry. It is well known that scientific research is a relatively boring and rigorous work, and people who do such work must maintain a highly focused state. Considering from the characteristics of this industry, we decided to combine the physiological reaction that excitement secretes dopamine into the design, and extend the excited feeling in the morning to the work space, therefore, our goal was to design a space cut by light.
A space that is less than 250 square meters is very small for planning a multi-functional working environment, especially that the design task contains a number of open workspaces and independent offices. It's clearly not enough if we achieve the goal only through the plane and elevation, so the ceiling became our core during the design. The lighting was cut in an angle of 45°, and now it connects each functional space and extends to the vertical surfaces, and the shadow which seems to be projected from the ceiling in discussion area is a kind of such extension.
As a core of the design, the ceiling has gray and white colors. In sunny days, the outdoor sunlight is too strong, so that gray is used in the south and near the large floor windows. By doing so, the indoor reflected light is reduced, the brightness contrast of the hidden lamps is enhanced, and the space's layering sense is increased. After completion, it's beyond our common understanding that we found the white latex paint became gray, moreover, the hidden lamps became white, and this is also a surprise because we get one more level in the space.
Customer: Guangzhou Gloria Health Pharmaceutical Co., Ltd.
Project Location: Guangzhou, Guangdong, China
Interior Construction Area: 249 m2
Design Time: July, 2017
Completion Time: Nov., 2017
Materials: anodized aluminum plate, latex paint, artificial stone, wood veneer panel
Designer: Wu Wen
Design Company: feeling Design
Website: www.feelingdesign.cn
Photography: Wu Wen
LINKS