UOOYAA是一家年輕的女裝品牌,是設計師送給自己女兒的禮物,希望女生可以保持自由、真實和有趣的本質。在和業主溝通后,我們希望空間也可以呈現出同樣的品牌精神。

矩陣縱橫設計:安慶富春東方銷售中心

洪德成作品:益田·影人四季花園E戶型樣板房

徐國峰:泛海國際 Art-Deco風格,華美主張
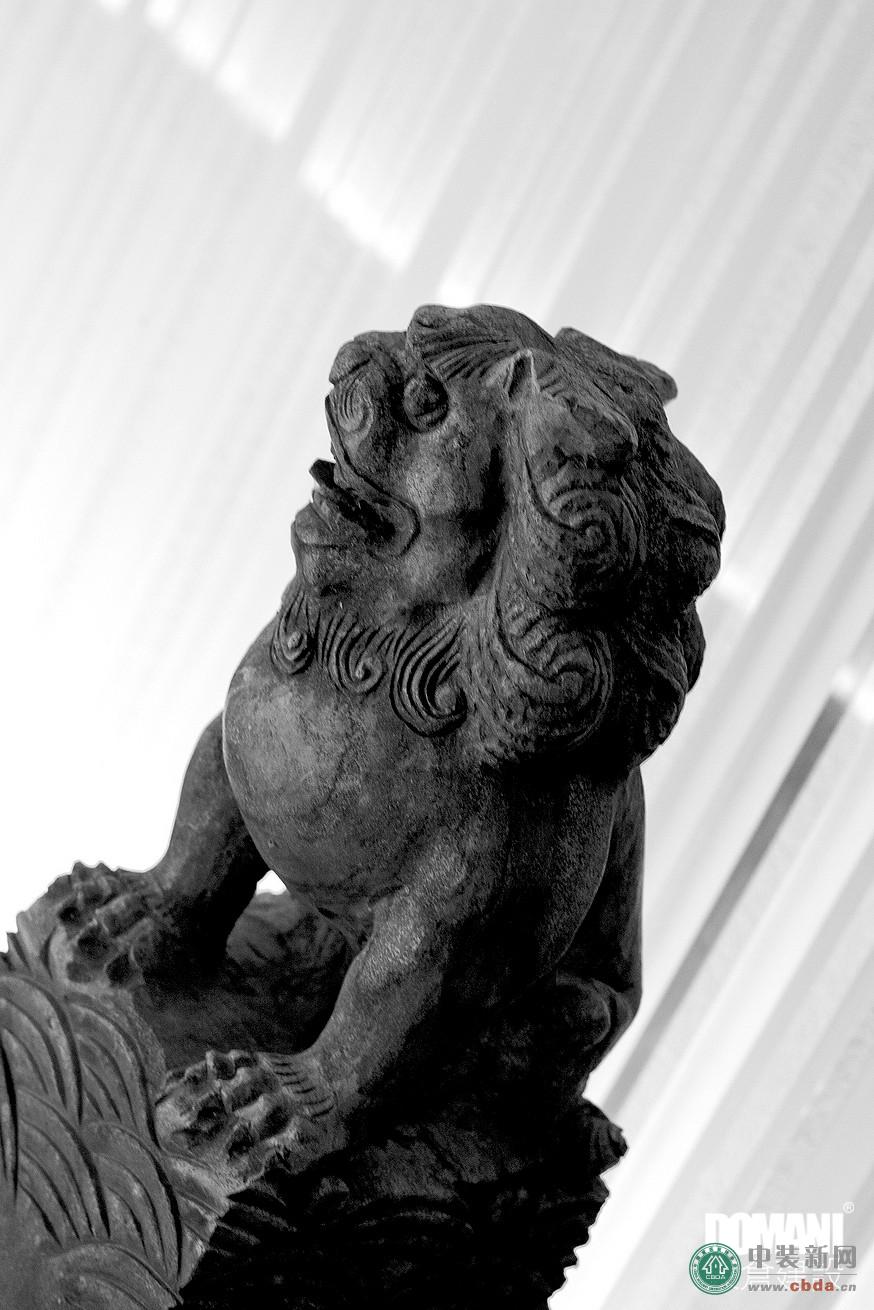
東倉建設張星:香港COCO辦公室
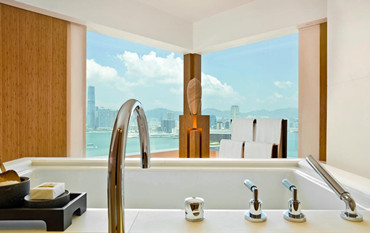
傅厚民:香港奕居精品酒店設計
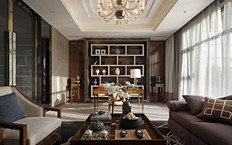
梁志天:北京富力灣湖心島別墅項目A2戶型
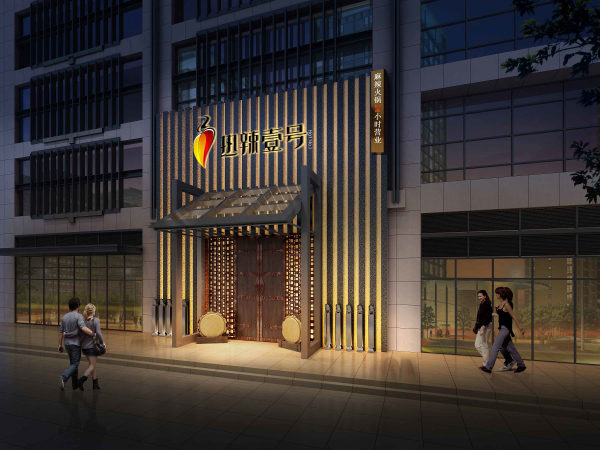
李冰冰、黃曉明、任泉合營火鍋店熱辣一號設計方案

倪衛鋒作品:伊休高級實木定制案例
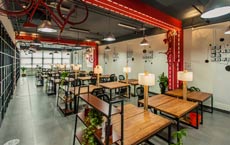
Work8眾創空間——最具顛覆性的辦公空間設計
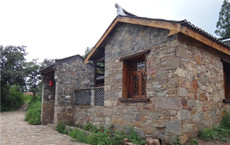
孫君:廣水市桃源村鄉村景觀改造 古村落浴火重生
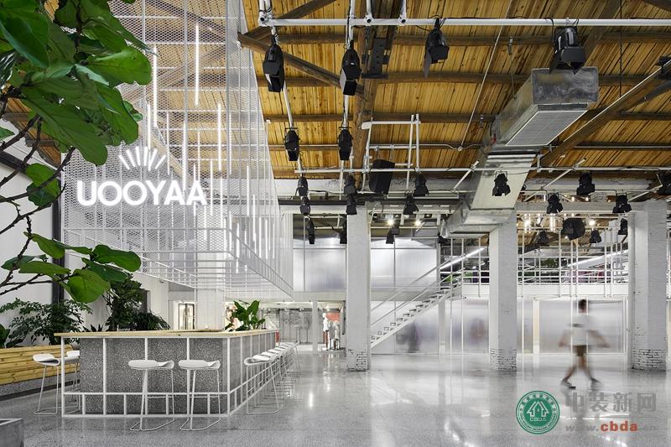

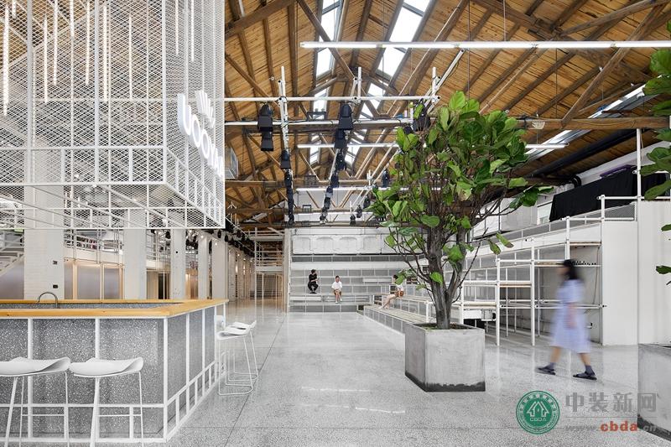
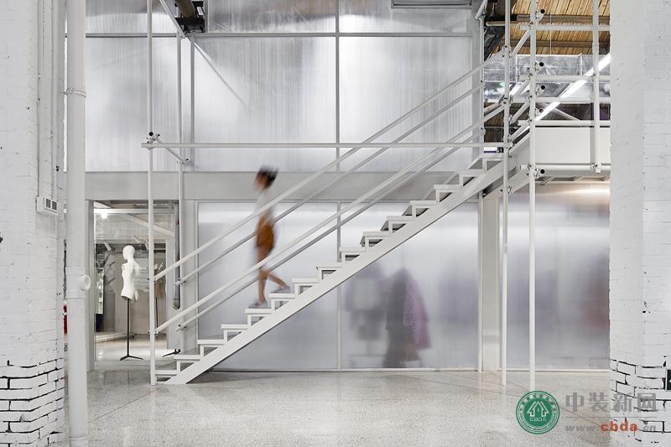
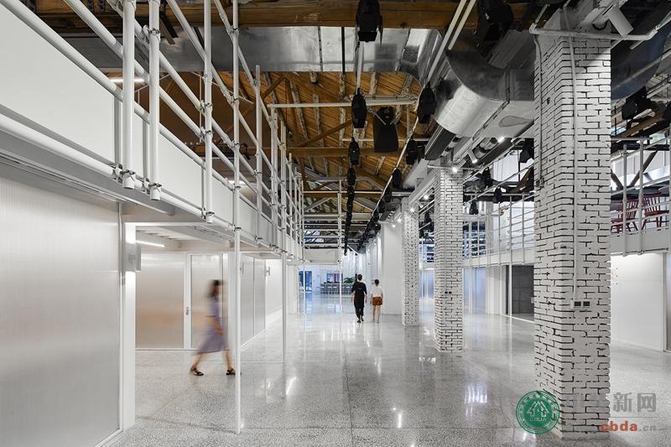
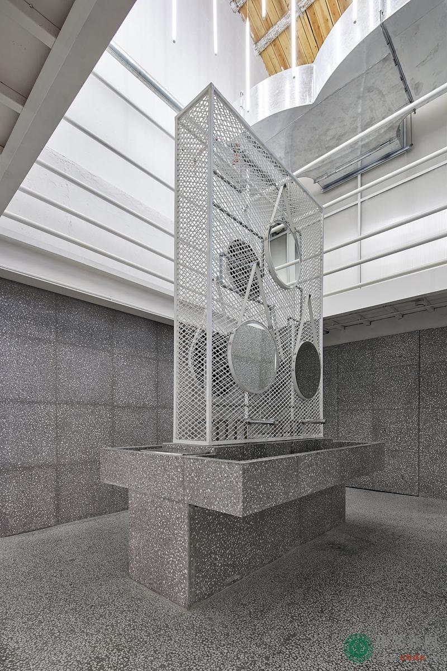


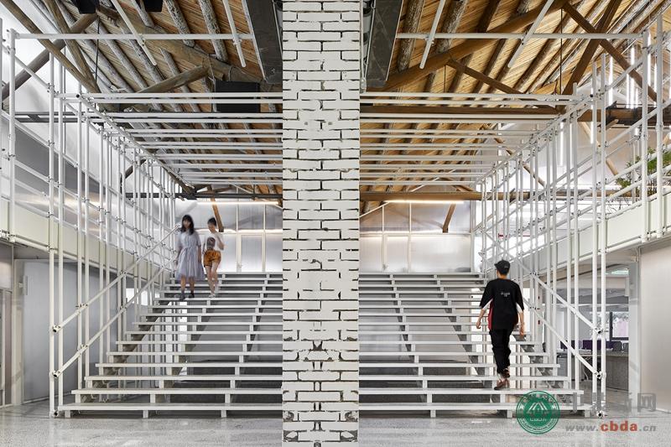
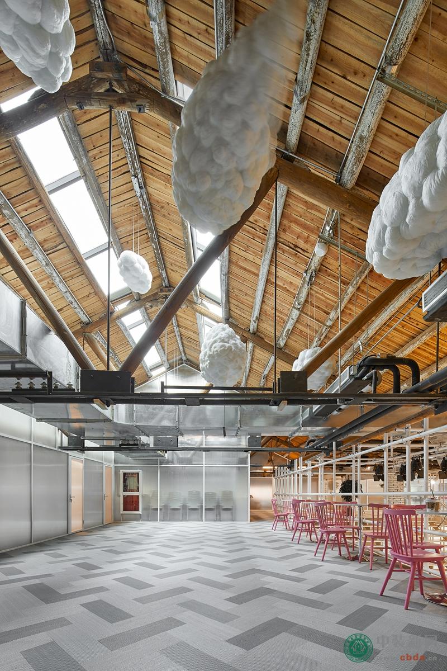
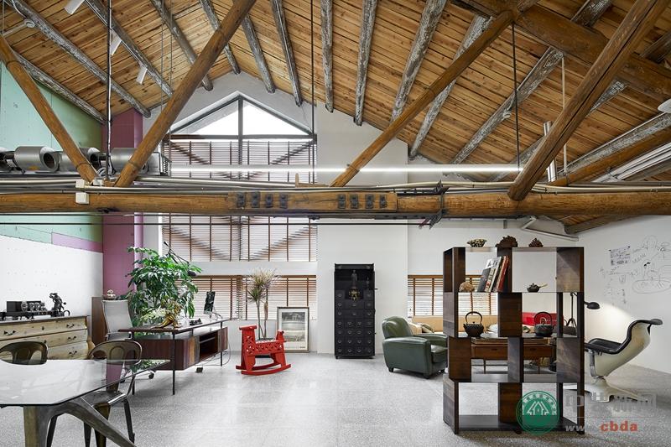
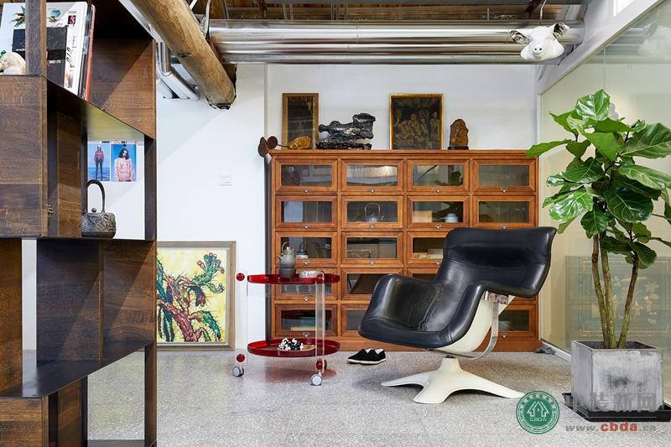

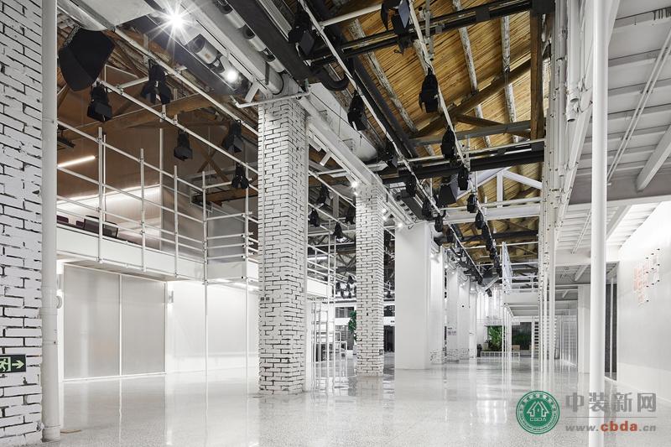
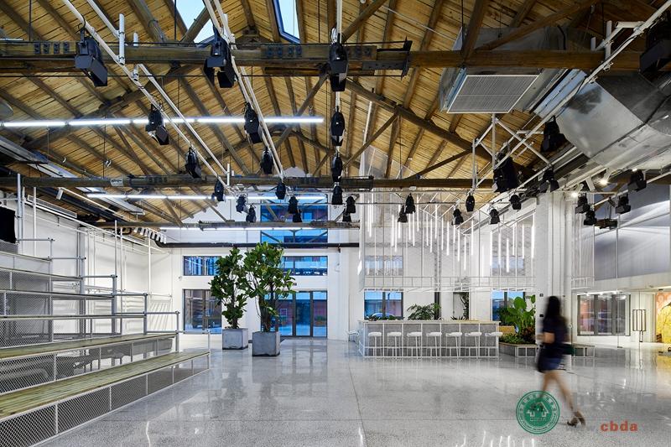
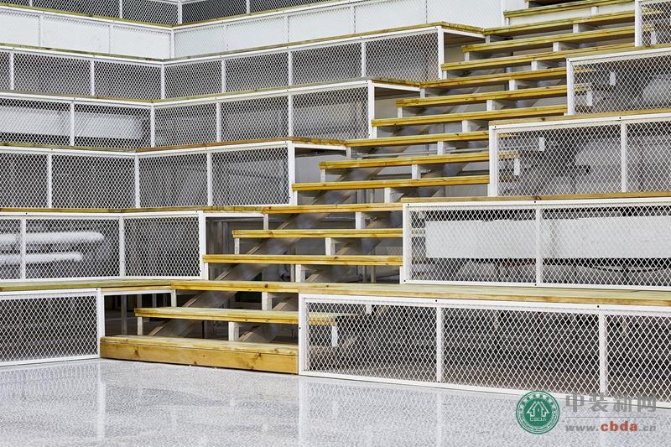
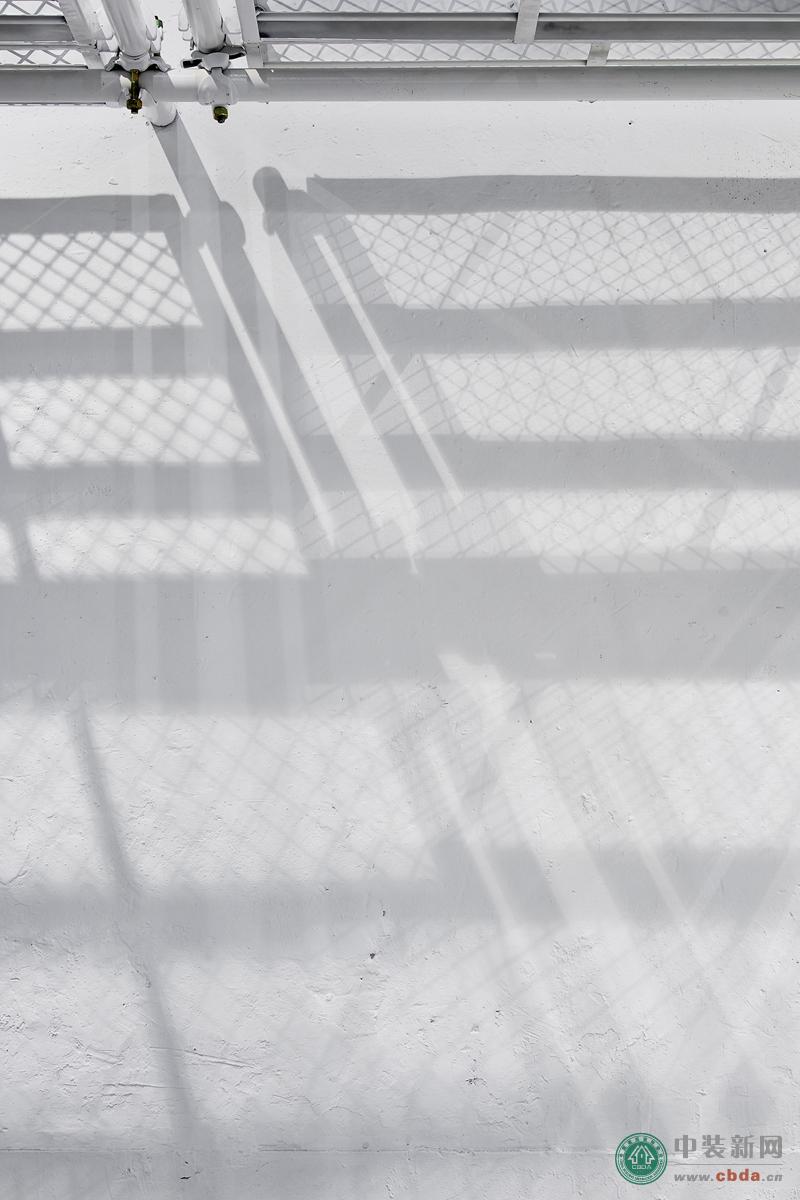
項目名稱:“未完成”的空間
設計公司:XCoD與眾設計 http://www.x-collective.com
設計團隊:解方,程姜,朱金,陳凡
公眾號:XCoD---
項目地點:上海
竣工時間:2017
建筑面積:1600㎡
業主:UOOYAA品牌
攝影:張大齊
UOOYAA是一家年輕的女裝品牌,是設計師送給自己女兒的禮物,希望女生可以保持自由、真實和有趣的本質。在和業主溝通后,我們希望空間也可以呈現出同樣的品牌精神。
項目場地是一個老航天廠的倉庫,我們保留了倉庫的原始框架,僅對原頂面進行了簡單的修補及翻新,同時,在廠區整體改造時增加了頂面的采光天窗。
我們在空間中局部搭建了二層,并將大部分主要辦公區及員工休息區設置在二層,這樣員工在辦公室就可以通過頂面天窗看到戶外的天空,感受到陽光灑在座位上的舒適感。同時,為了也兼顧到一層區域的辦公及部分會議室的使用,我們在二層樓板不同區域的位置開了大小不一的洞口,并在一層洞口下設置了綠植及圍繞綠植的洽談區。這樣在垂直方向上同時滿足了一層對陽光的引入及二層區域的大型綠植的空間介入。在立面材料的選擇上,我們大面積使用了聚碳酸酯中空板來作為空間的隔斷,并結合不同高度的使用,定制了透明及半透明兩種規格的板材,這樣可以在保證采光、隔音的基礎上,最大限度的降低施工成本。
業主在空間功能上提出了服裝品牌獨特的需求,即可以滿足品牌不定期發布會的走秀活動。所以我們在對空間公共區域動線進行設置時,也考慮了兩層之間動線環通的必要性及增強空間動線的漫游感。
考慮到業主不定期的活動需求,我們擴大了前臺的使用功能性及面積,將前臺變成一個可以同時滿足平時小規模的訪客接待及活動時大規模休閑等待及茶水吧臺的場所。同時,因為老廠區外部環境較為混亂,我們在前臺區域靠近門口及外墻窗戶的位置,設置了多處綠植,希望通過綠植形成從戶外到室內的過度性灰空間。
空間中使用了建筑搭建中常見的腳手架,并將這個模塊應用在整個空間之中,腳手架在正常建筑搭建中是一種過程中使用的輔助框架單元,當建筑飾面完成時,也就意味著腳手架的使命結束。我們希望將腳手架變成空間中的主角,因為我們想讓空間呈現出一種未完成的狀態,這種未完成的狀態可以讓人心生淡泊、保持謙卑,可以讓人明確目標,不隨波逐流,可以讓人心態開放,充滿對未知的好奇心。這也是業主所秉承的品牌精神的延續,也是我們希望呈現給業主及每個來訪者的空間感觸。
Unfinished Space
- UOOYAA Office
Project name: Unfinished Space
Design company: XCoD (X&Collective Design) http://www.x-collective.com
Design team: Alex Xie, Chris Cheng, Daniel Zhu, CHEN fan
Location: Shanghai, China
Completion time: 2017
Area: 1600㎡
Client: UOOYAA
Photography: ZHANG Daqi
UOOYAA is a rising fashion brand of ladies apparels. The brand itself is a gift from the founding designer to his daughter, to inspire her, and every girl, to stay liberal, authentic, and fun. We hope to bring out the same brand spirit through the design of the office space.
The venue used to be a warehouse of a former space factory. We kept the original structure of the warehouse, made only simple amendment and renovation to the original ceilings. We also added skylights when we reconstructed the factory area.
We added second floor to part of the plant, and put most of the main office area and staff recreation area into this second floor. Working on the second floor, people can sit in the cozy work station, while enjoying the sunshine and the view of the sky through the skylight.
In oder to echo the working space and conference area on the ground floor, we opened several holes on the second floor, and connected the two floors with some plants and leaves. We also put up some gathering areas around the plants for people to meet and chat. The greeneries are like vertical extensions, penetrating in the two layers of space, inviting sun beams from the upper floor to the ground.
For the choice of facade material, we used a lot of polycarbonate hollow board as space partitions. We tailored transparent and translucent plates of various height. By doing that we maximised construction effectiveness without compromising lighting and sound insulation quality.
Functional wise, the client put forward a unique demand as of a fashion brand, that is to say, the space will need to host runway shows and press conferences from time to time. Therefore, when designing the circulation in the public area, we considered the necessity of the connection between the two floors, and to enhanced the sense of roaming in the space mobility.
We also extended the space and functionality of the front desk area in response to the demand of frequent event occasions. We turned the front desk into a multifunction-able area, which can host small group of guests in casual occasions, and turn into a cocktail reception area for grand events.
Taking into account the chaotic exterior environment of the old industrial area, we arranged several greenery spots around the front desk where close to the main entrance and the external wall windows. The greeneries have become a transition area from outdoor to indoor.
We applied scaffolding, which is commonly used temporarily in a construction site, to the whole office area. Scaffolding is a kind of auxiliary frame unit used in the process of normal building constructions. The scaffolding will be torn down when the construction work is done. We hope to create an image of an unfinished site by using the scaffoldings as an key elements. This unfinished state of mind helps remind people to stay simple and humble, focused and determined, yet open and curious. We hope the Unfinished space we created can be the extension of the brand spirit owned by the client, and speaks to every visitor who walks into the office.