在北京,老廠房的圣地非酒仙橋這片兒莫屬。751找到我們時(shí),它給我們展示著是當(dāng)年工業(yè)遺存和工業(yè)時(shí)代的足跡。

矩陣縱橫設(shè)計(jì):安慶富春東方銷售中心

洪德成作品:益田·影人四季花園E戶型樣板房

徐國峰:泛海國際 Art-Deco風(fēng)格,華美主張
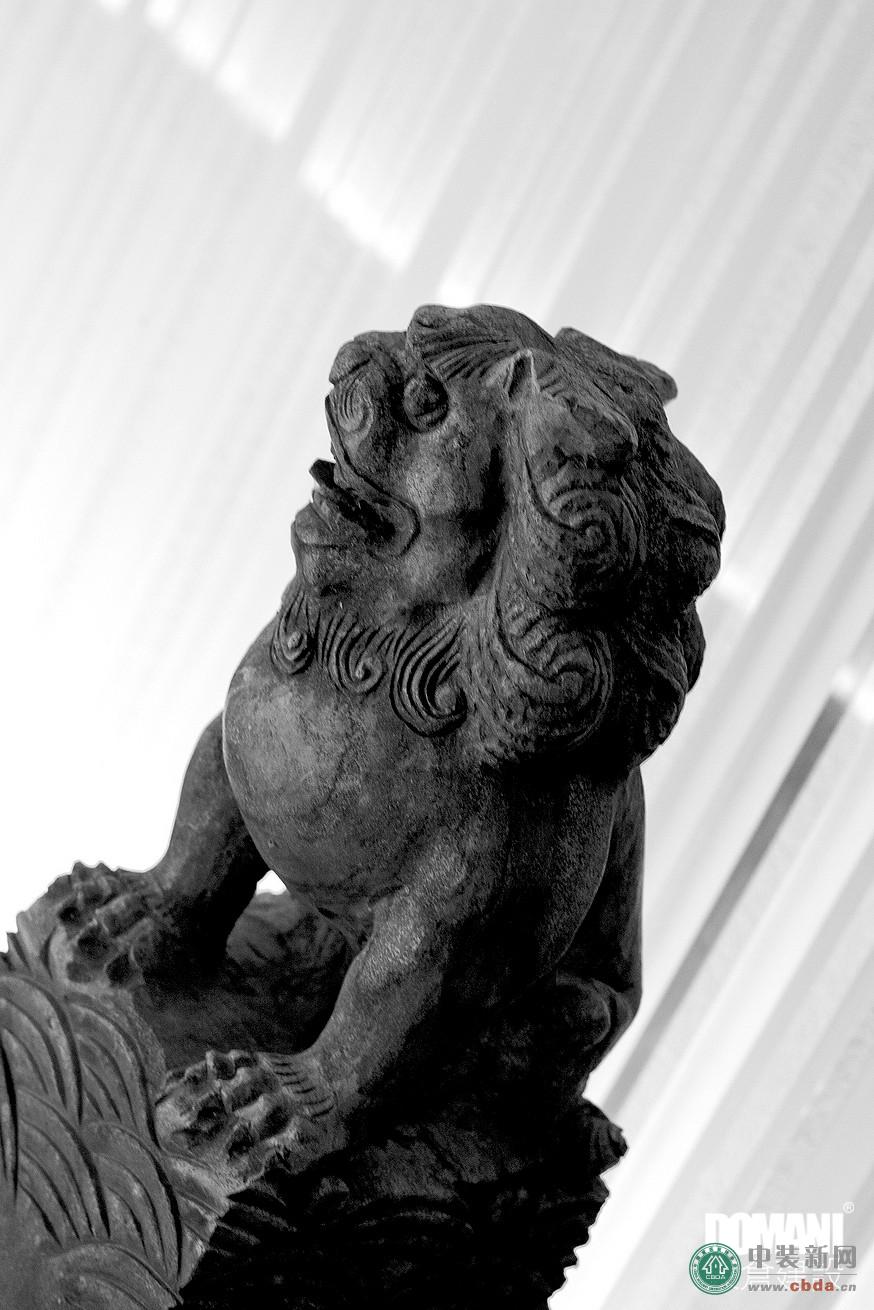
東倉建設(shè)張星:香港COCO辦公室
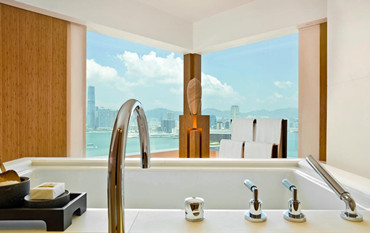
傅厚民:香港奕居精品酒店設(shè)計(jì)
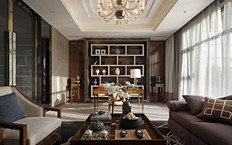
梁志天:北京富力灣湖心島別墅項(xiàng)目A2戶型
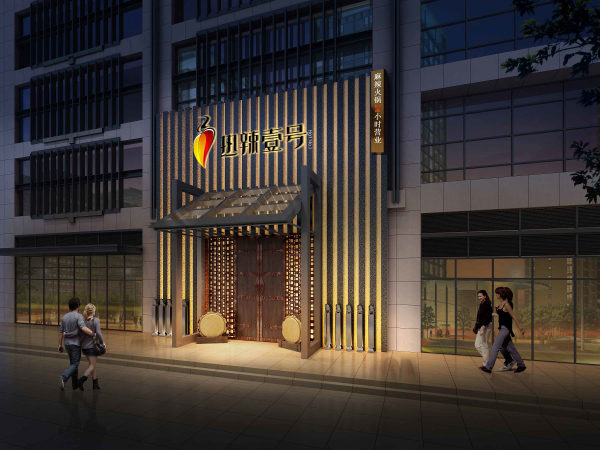
李冰冰、黃曉明、任泉合營火鍋店熱辣一號設(shè)計(jì)方案

倪衛(wèi)鋒作品:伊休高級實(shí)木定制案例
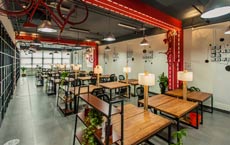
Work8眾創(chuàng)空間——最具顛覆性的辦公空間設(shè)計(jì)
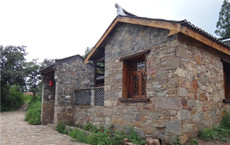
孫君:廣水市桃源村鄉(xiāng)村景觀改造 古村落浴火重生

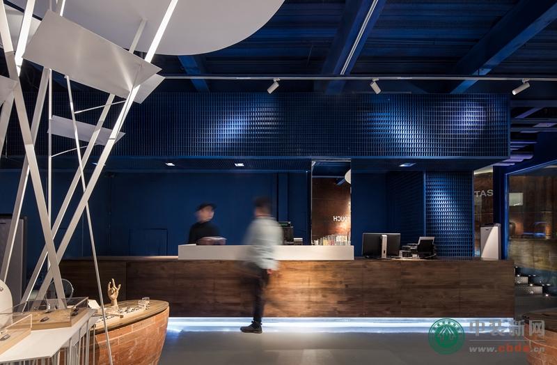
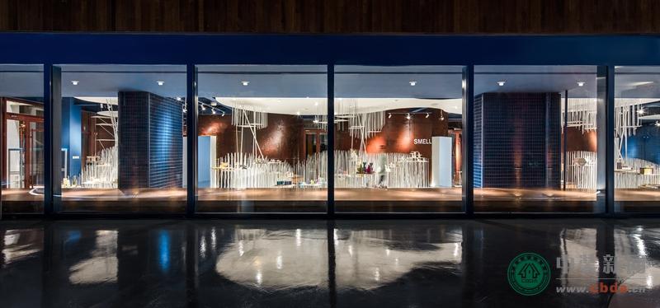

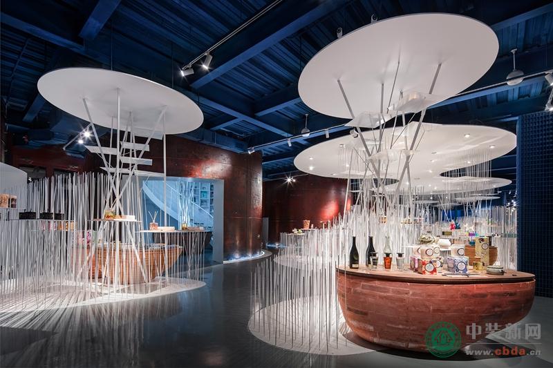

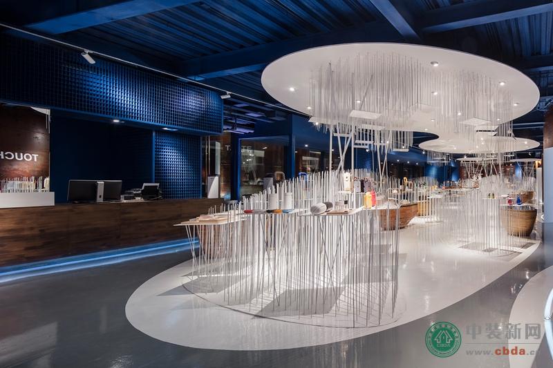

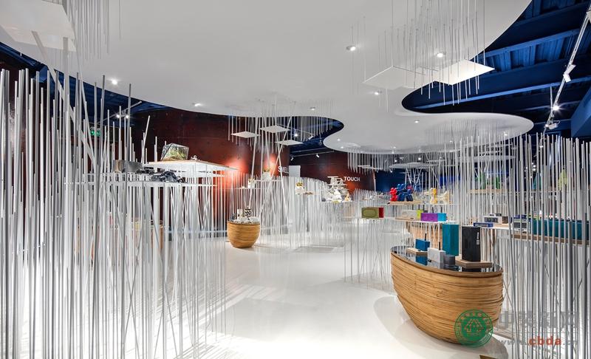
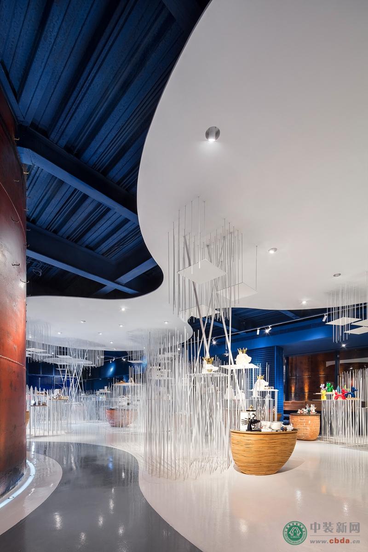
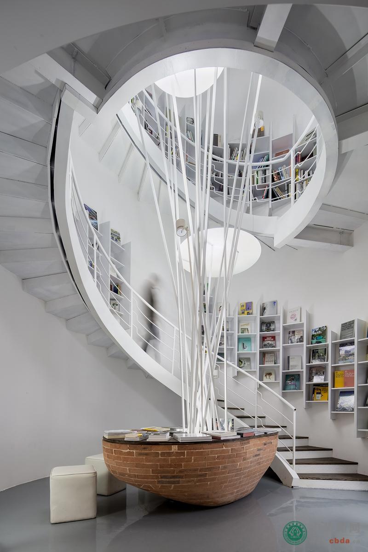
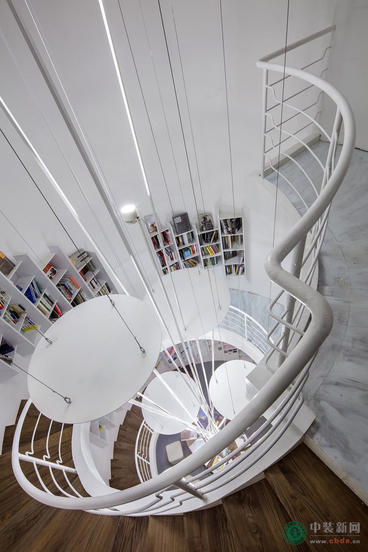

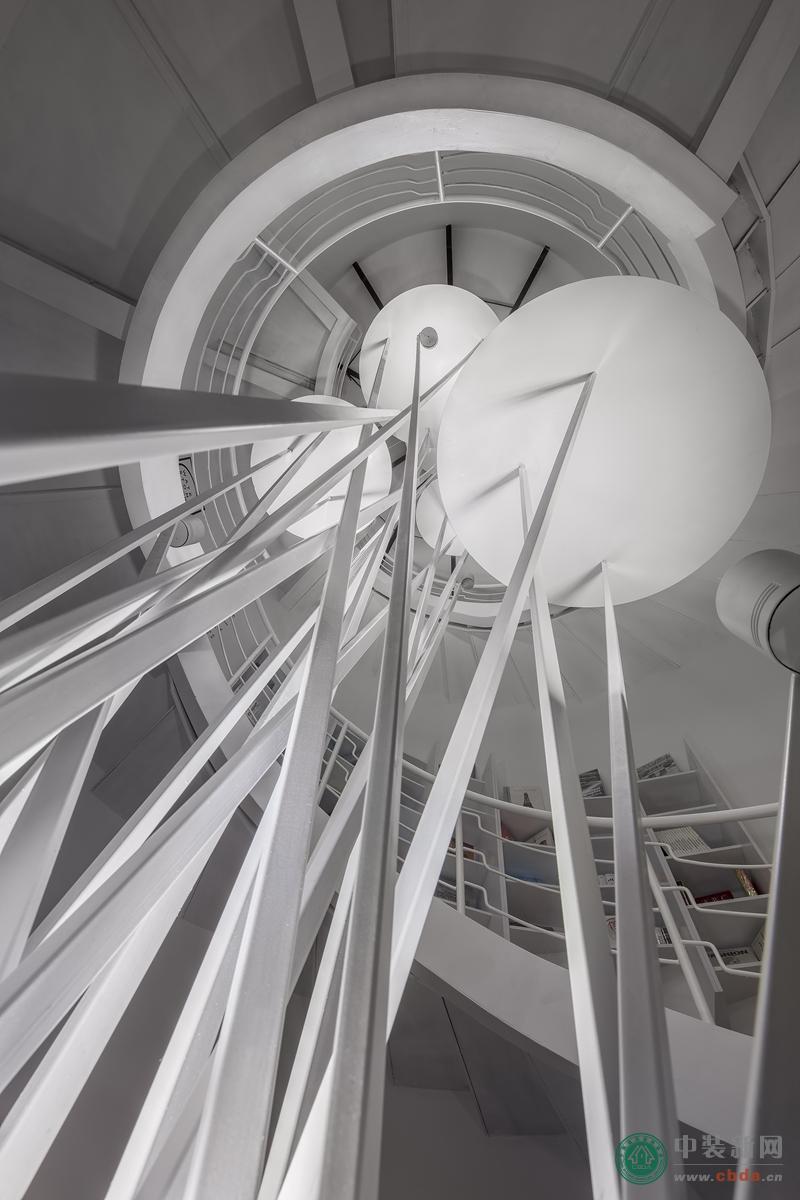
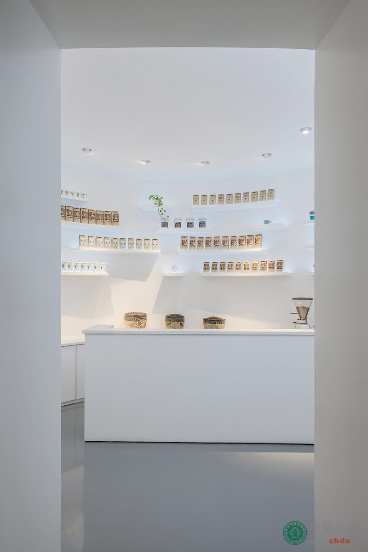
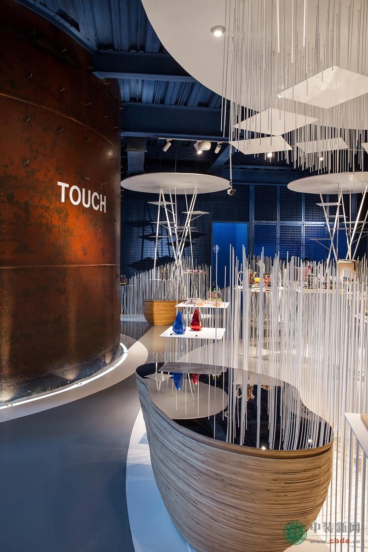

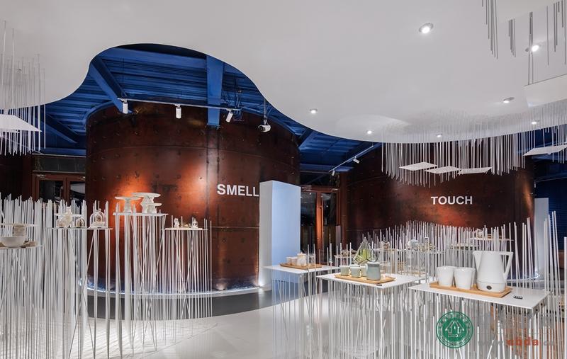
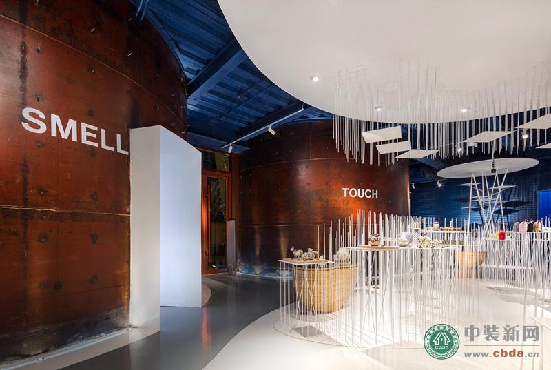
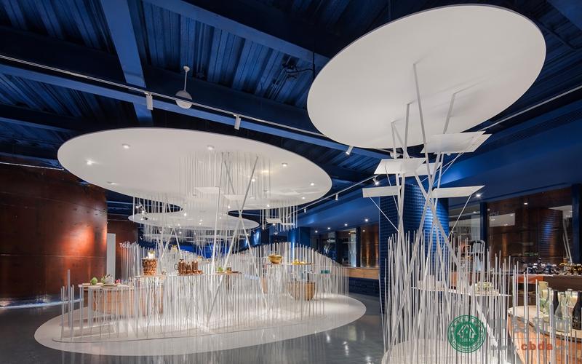
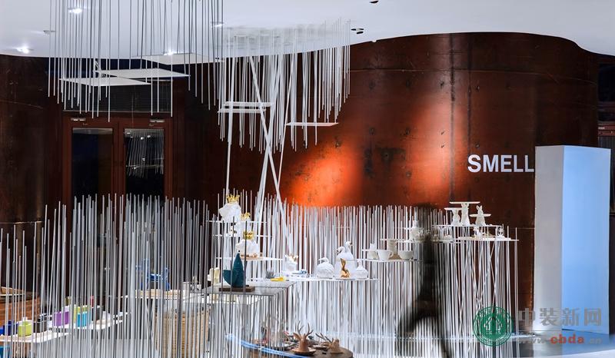
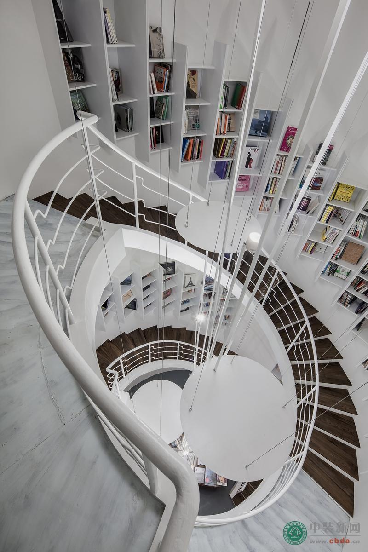

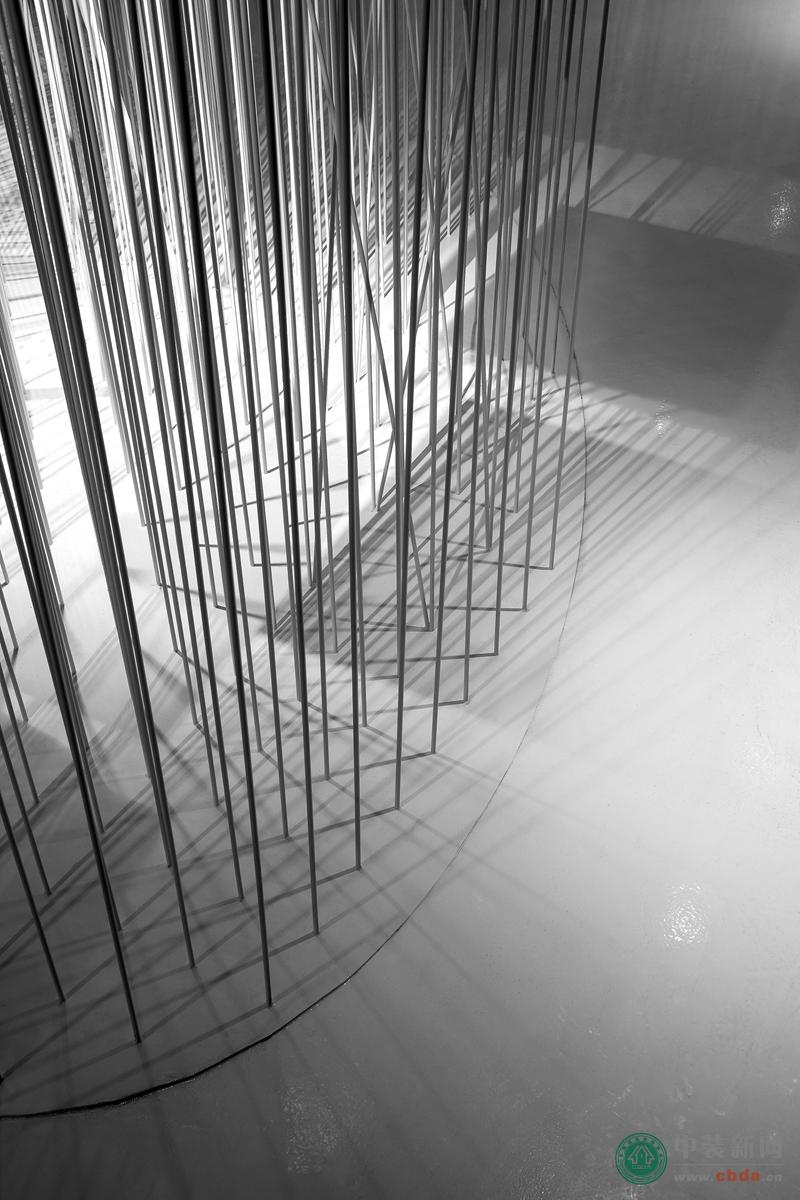
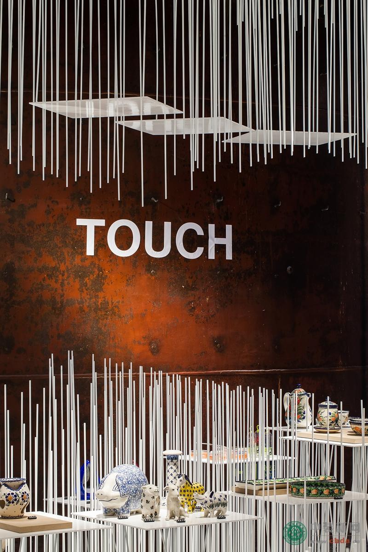
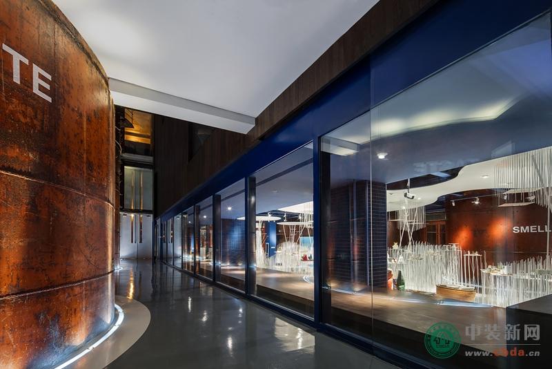
項(xiàng)目:751時(shí)尚買手店
設(shè)計(jì):CUN DESIGN 寸設(shè)計(jì)
設(shè)計(jì)師:崔樹
位置:北京市751D·park時(shí)尚回廊
面積:430平方米
完成:2017年9月
攝影: 王廳,王瑾
有人說城市化是工業(yè)化的副產(chǎn)品。以前無法想象沒有工廠怎么稱得上是一座城市?
短短幾年時(shí)間,形勢便發(fā)生了變化,傳統(tǒng)城市掀起的“去工業(yè)化”浪潮,遠(yuǎn)離污染、遠(yuǎn)離機(jī)器的轟鳴聲,人們因工廠逐漸退出城市而歡呼,但是老廠房明天又該去向哪里?
在北京,老廠房的圣地非酒仙橋這片兒莫屬。751找到我們時(shí),它給我們展示著是當(dāng)年工業(yè)遺存和工業(yè)時(shí)代的足跡。
項(xiàng)目位于751D?PARK北京時(shí)尚設(shè)計(jì)廣場核心地帶,也是751除了火車頭廣場外另一標(biāo)志性建筑之一。這里由十個(gè)大鐵罐留下的獨(dú)特空間成為各個(gè)國家品牌展示、發(fā)布的主要場所,也是北京國際設(shè)計(jì)周的主場,具有展覽,論壇、文化交流與美學(xué)館等功能。
此次任務(wù)是把時(shí)尚回廊空間打造成新的751 Design Store做商業(yè)使用目的時(shí),它的呈現(xiàn)則是以生活方式的買手店的商業(yè)形態(tài)影響著我們身邊消費(fèi)群體。
設(shè)計(jì)師太過于自我,時(shí)尚買手會站出來,給到設(shè)計(jì)師新的市場需求,時(shí)尚最終還是會落腳在商業(yè),將商業(yè)與時(shí)尚的相結(jié)合才是時(shí)尚買手店所需要的。所以我們在這個(gè)空間中設(shè)定了三條主線來鏈接整個(gè)設(shè)計(jì)。
NO1.設(shè)計(jì)&商業(yè)
寸認(rèn)為設(shè)計(jì)應(yīng)服務(wù)于商業(yè),應(yīng)該帶有很強(qiáng)的目的性,甚至設(shè)計(jì)的本質(zhì)就是創(chuàng)造商業(yè)的價(jià)值以及某種更貼近人們現(xiàn)實(shí)生活空間水平的提升與完善。剛好在751擺放著一批由上一屆北京國際設(shè)計(jì)周留存下來的陳設(shè)道具。
但這些由日本設(shè)計(jì)師設(shè)計(jì)的陳列道具更適用于小范圍的陳列展示,由于它太過于注重形式所以展示面積與展示數(shù)量有限,所以并不符合我們整體空間的商業(yè)目的,重新核算和改造,從而提升它們的商業(yè)價(jià)值成為我們第一項(xiàng)任務(wù)。
數(shù)據(jù)統(tǒng)計(jì),原裝置的擺放率只有600件,面臨后期大量的設(shè)計(jì)師產(chǎn)品展示需求,它的功能是遠(yuǎn)遠(yuǎn)不夠的。我們將其中一些裝置進(jìn)行倒置并加以鏈接,不僅解決了拉近大層高的空間高度,同時(shí)上與下的關(guān)系與材質(zhì)使這些區(qū)域形成獨(dú)立的空間。
改造后的產(chǎn)品展示量從原先的600增添到1623件!并且不再是單一水平高度上的陳列,大大加強(qiáng)了展示和備貨數(shù)量。從而使形式化的構(gòu)件變的更加實(shí)用!
NO2.展示&設(shè)計(jì)
商品展示并非一種純粹藝術(shù)的行為,它既要追求產(chǎn)品本身的美,又要與銷售邏輯和銷售氛圍結(jié)合。為了軟化老工業(yè)帶來的厚重氣場,我們加入了紅磚、木質(zhì)、水泥一些貼近生活材質(zhì)的陳設(shè)裝置,來彌補(bǔ)空間的順序,這些材質(zhì)都是近30年內(nèi)的中國人生活中的建筑生活材質(zhì),所以即貼近消費(fèi)者,又具有大眾回憶的溫度!
這些打散并重組的DNA也讓行為動線根據(jù)人流、物流在盡量不需要視覺導(dǎo)引情況下使消費(fèi)者走完整個(gè)項(xiàng)目所有角落,增加了消費(fèi)動線調(diào)和了空間氣氛。
色彩則是人體對空間感覺的觸發(fā)器,純白色的中心區(qū)域則是整個(gè)展示的核心軸,與周圍壓暗的寶湖藍(lán)有著質(zhì)感的對比,并將走進(jìn)空間的人流被強(qiáng)烈視覺吸引到這里后,再由VI導(dǎo)視引導(dǎo)發(fā)散于各個(gè)大罐子
每個(gè)罐體也都擁有自己獨(dú)立的主題定義,我們將每個(gè)罐體與主空間鏈接的門套進(jìn)行拉伸,增加長度形成“小走廊”,也是空間與空間之間的完美過渡。
往往我們在評論一個(gè)好的空間,最大的就是去感受它的空間舒適度。改造后的罐體內(nèi)咖啡,書吧讓展陳空間更有了生活味道。
中心場域的另一側(cè)我們設(shè)置了落地玻璃,“新”的空間與“舊”的回憶被這條玻璃線相切,但又相互交融,尊重著時(shí)間的痕跡。
玻璃外的走廊,剛好成為舉辦時(shí)尚Show的T臺。這種時(shí)尚的設(shè)置又是循環(huán)更替的,流行趨勢不斷更替,空間內(nèi)的設(shè)計(jì)產(chǎn)品與外廊對應(yīng)的活動可以不同時(shí)尚文化的迭代,夠滿足并影響人們的消費(fèi)欲求。
NO3.生活=氛圍
一個(gè)空間的容納是有限度的,如果這個(gè)“度”把握不好,必定會造成空間的“擁擠感”或是“空曠感”。把握空間尺度要求,將空間內(nèi)陳設(shè)的存在需要與原結(jié)構(gòu)背景之間有一定的“緩沖空間”。
并調(diào)理空間內(nèi)人、物、活動、噪聲、色彩和圖案等等之間的關(guān)系,也闡述設(shè)計(jì)師及制造者賦予它的美學(xué)價(jià)值。
時(shí)過境遷,“老廠房”也一度被當(dāng)作社會“包袱”被荒棄,或被拆除,逐漸消失在城市記憶里。再也聽不到齒輪重機(jī)那震耳的轟鳴聲,再也看不到那熟悉的“大頭運(yùn)輸車”來來往往穿梭于家與工廠之間,再也看不到熙熙攘攘的人群和熱鬧的工作景象。它仿佛中國80年代社會的整體縮影,寄存了我們兒時(shí)美好的記憶與童年,而隨著城市對工業(yè)遺存歷史、文化、社會價(jià)值的再認(rèn)識,是時(shí)候考慮“老廠房”改造的新選擇。
Project: 751 Fashion Buyer Shop
Design: CUN Design(www.cunchina.cn)
Designer: CUI Shu
Location: Fashion Echo, 751D·park, Beijing, China
Area: 430㎡
Completion time: September, 2017
Photography: WANG Ting, WANG Jin
People agree that the urbanization nowadays is largely a byproduct of industrialization. In the past, you cannot imagine that how to call a city without any factories.
The situation changed by last few years, traditional cities started a wave of ‘Industrialization’: Keeping away from the pollution and the roar of the machine, people cheers by the gradually dropped out factories. The capacity of those factories left, construction stayed, so the following problem came , how to make a better way that can change those huge areas instead of the demolition, this is also a history remained problem that our society is facing to.
In Beijing, there is an area called JiuXianQiao which is called ‘holy island’ for old factories, it has always been the first choice for the youth and the trend. When 751 found us, they showed us the footprints of industrial relics that were engraved in the past industrial ages.
This project is located in the heart of the fashion design square of 751 D-Park Beijing, which is one of the landmarks in the locomotive square. The ten tin cans which were desulfurization towers had witnesses the development process of 751 industrial civilization, the appearance of the rust still retains the vicissitudes of the industrial era. But this unique field has become a important area to show and release brands from different countries, as well as a core area to the Beijing International Design Week. The functions of this area covered by exhibitions, forum release, cultural exchange and spatial aesthetics.
When we know that this space would be a designer brand boutique in the future for commercial purpose, it is presented a business mode by the buyer shop which advocate lifestyle that is affecting our consumers group around us.
Fashion buyers would help if the designers get too self-centered, they will bring new market demands to the designers. Fashion has to be a business eventually, what fashion buyers need is the combination of fashion and business. More and more spaces like this have been created as a cool place, but ignored its own temperature demanding, mentioned the how original cold industrial atmosphere it is, which does not the business desire of consumers. So we set up three main lines in the space to connect the entire design.
NO1.Design&commerce
The first line is that we think design has to be commercial with a strong purpose, even the essence of the design is to create the value of business, and close to the level of space in people’s life, make the improvement and perfect. So happened that there placed a number of previous furnishings props that left by last Beijing international design week, designed by ODD studio from Japan.
But these props are more suitable for small-scale display. They are not the type of our commercial purpose of the space, in order to maximize the significance of its function, using them more efficiently has become the direction of our thinking.
According to the statistics, the rate of the original device is only 600, facing the huge product category demand from designers by latter part, functions are far from enough. So we think that some of these devices are inverted and connected, so that we not only solve the problem that the height of the space is closer to the large layer, while the relationship between the upper and lower materials and the formation of these areas to form an independent space.
The placements have changed from original 600 to 1623, enough booth can fulfil the installation of the future design, it is not a single horizontal display on the surface, also need rhythmic space to attract customers, replace the value successfully.
NO2.Display&design
In here, the show is not only a purely objective behavior, it seeks the beauty of the product in the space, also based on the combination of the theoretical data and practical reasons, the existence of design is to create a physical environment and space services. In order to soften the heavy atmosphere brought by the old industry, we designed some furnishings by material which close to daily life, that can make up for the order of the space.
These dispersing and recombinant DNA also allow the behavioral line to make the consumer to walk through the whole project without the visual guidance, which is in line with the business logic.
Color is a trigger for people to feel the space, the pure white central area is the core of the show,
It takes a texture contrast with the stressful surround in the dark blue, after leading people to the space by a visual attraction, dividing them into different spaces.
Each space has its own independent definition, we stretch each space that connected to main area, and increase its length to form a ‘small corridor’, which is a perfect transition between the space.
Usually we give references to a good space, what we want to feel is the comfort of the space.
We set a floor-to-ceiling window in the other side of the center area, the memory of the ‘new’ and the ‘old’ are divided by this glass window line, but also blend in a same environment.
Standing in this modified space to see the original factory in the past. The corridor outside has became a fashion runway out side the glass window. Fashion is a changeful set as well as the the trend, the product of interior space should make a connect with the outside, make enough and affect the consumption desire of people.
NO3.Life=atmosphere
There is a limitation to capacity of a space, if the designer did too much, it can make the place into a crowd and hollowness atmosphere.
To grasp the requirement of the space scale, there is a certain ‘buffer space’ between the existence of the space and the original structure.
Expounding the relationship between people, objects, activities, noise, colors and patterns, atc. It also elaborates the aesthetic value that designer gave to it.
Facing to transformation of the space, as for us is to make something new on the original buildings. In addition to the building itself, it’s also a symbiotic entity of human environment. We respect the sign of time, solve the current requirements at the same time. Then combination between the new and old is more like old buildings in another pose in our daily life.
Nowadays, the ‘Old factory’ has been abandoned as a social ‘burden’, or we can say it has been dismantled and gradually disappeared in the city’s memory. We no longer to hear the blasting noise by gear juki, see the familiar ‘bulk carrier’ moving between factory and home. We no longer to see the scene of the lively crowd. As if it’s the microcosm of Chinese 80’s society that remains the good memories of our childhood. As the city take a re-understanding to the industrial heritage, culture and social value, it’s the time to consider new options of the old factory.
LINKS