本案項目結(jié)合地貌的變化,嘗試將本地傳統(tǒng)的竹木結(jié)構(gòu)建筑原型通過當下技術(shù)轉(zhuǎn)譯為現(xiàn)代空間,變化的遮陽板肌理暗合了本土手工印象,創(chuàng)造了豐富的室內(nèi)與室外的空間體驗。

矩陣縱橫設計:安慶富春東方銷售中心

洪德成作品:益田·影人四季花園E戶型樣板房

徐國峰:泛海國際 Art-Deco風格,華美主張
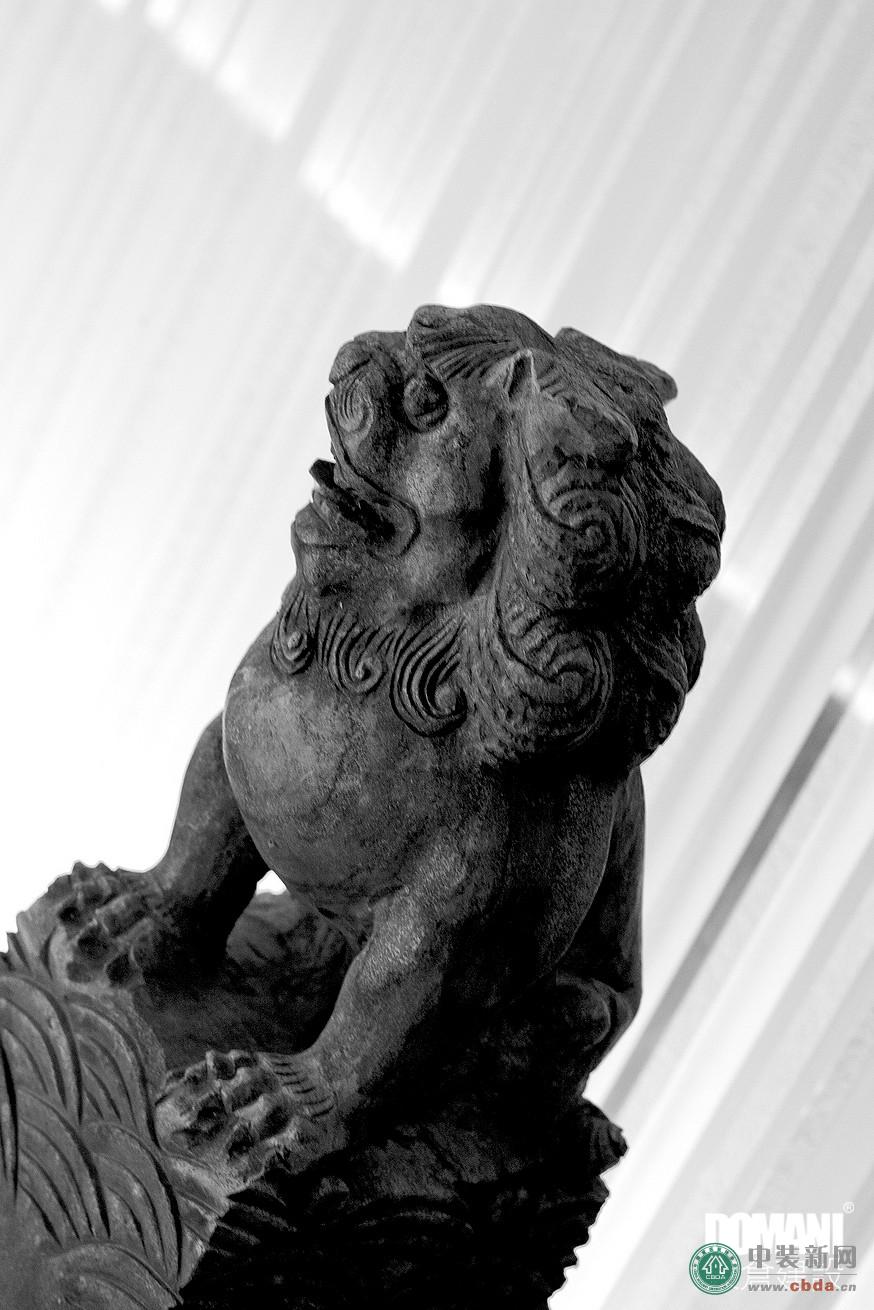
東倉建設張星:香港COCO辦公室
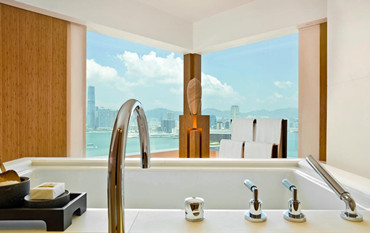
傅厚民:香港奕居精品酒店設計
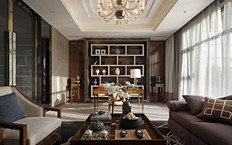
梁志天:北京富力灣湖心島別墅項目A2戶型
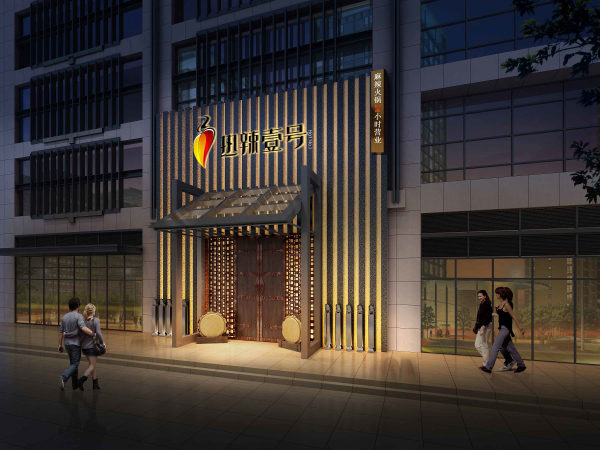
李冰冰、黃曉明、任泉合營火鍋店熱辣一號設計方案

倪衛(wèi)鋒作品:伊休高級實木定制案例
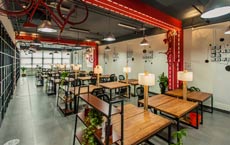
Work8眾創(chuàng)空間——最具顛覆性的辦公空間設計
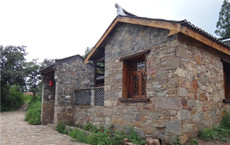
孫君:廣水市桃源村鄉(xiāng)村景觀改造 古村落浴火重生

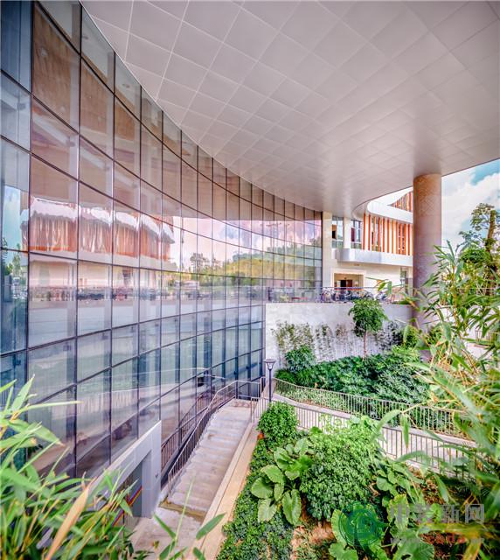
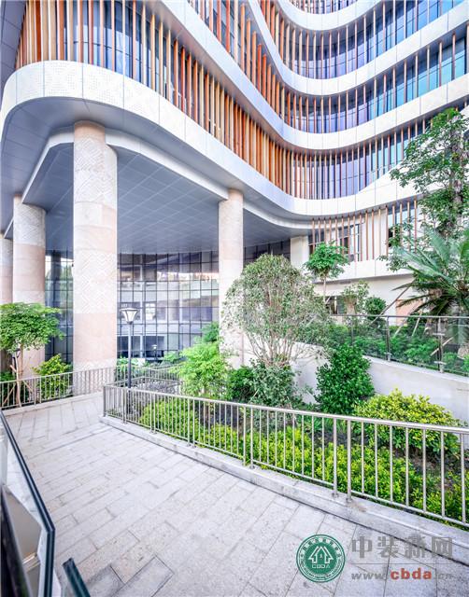
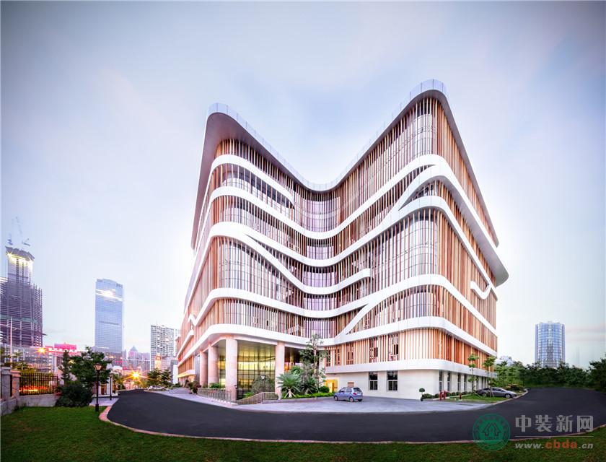
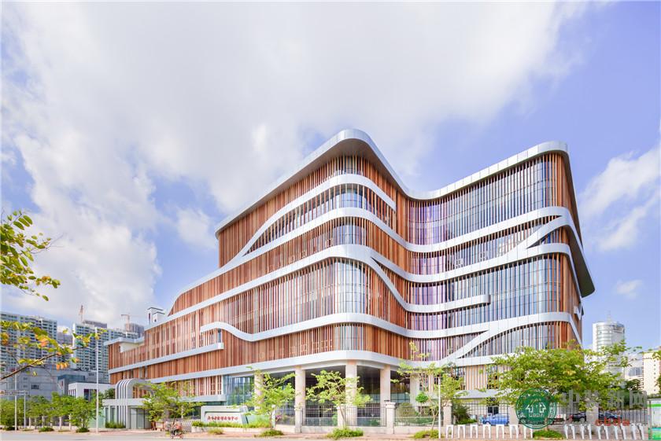

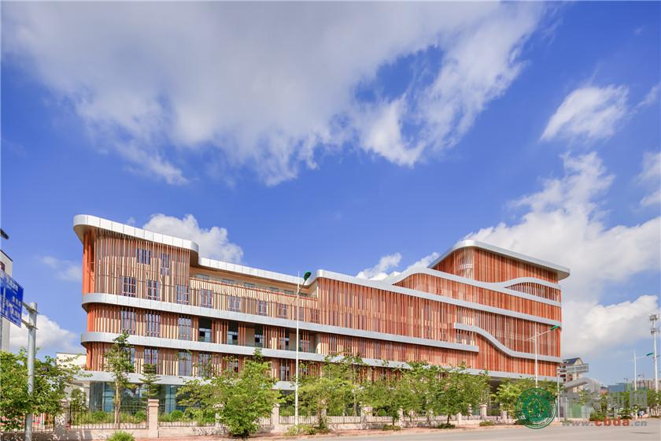

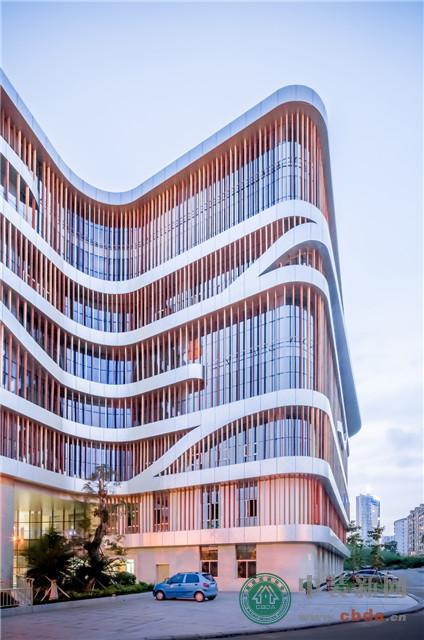
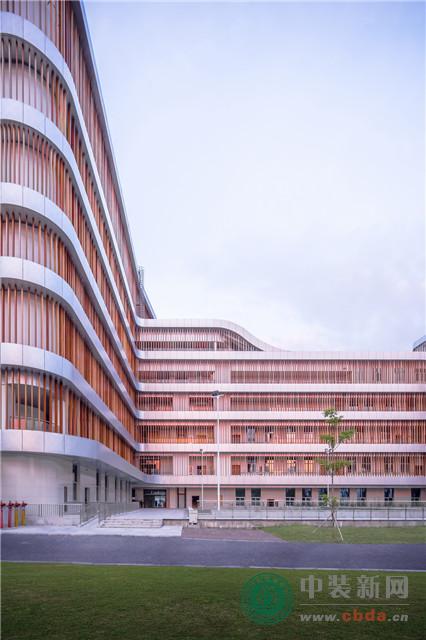
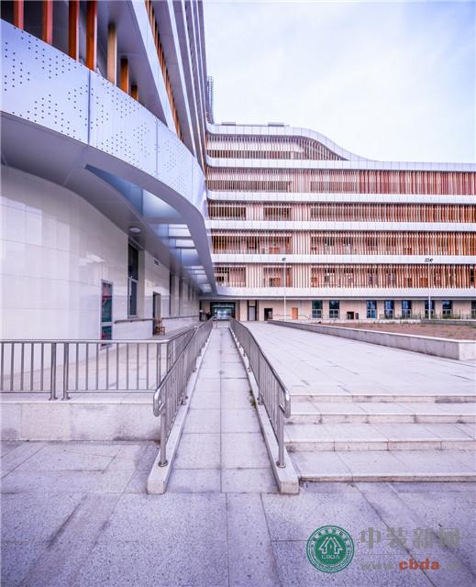
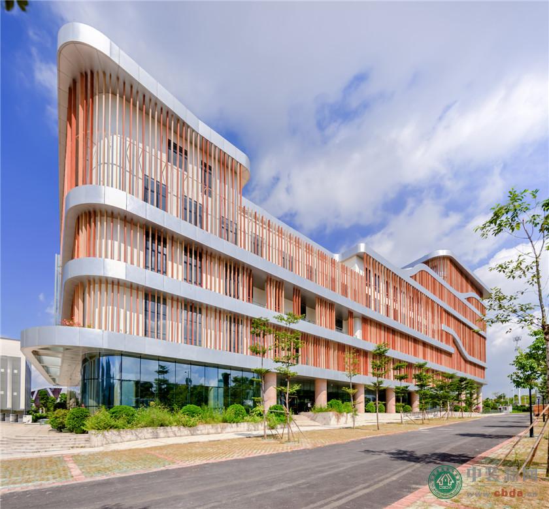
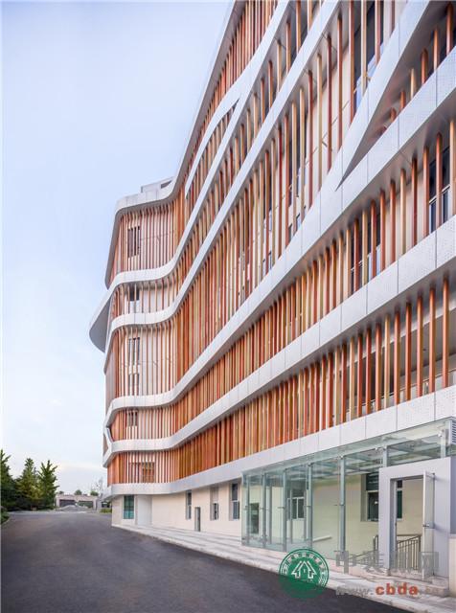
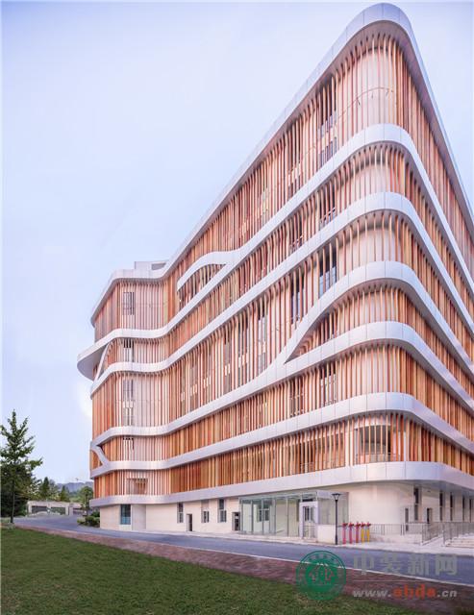

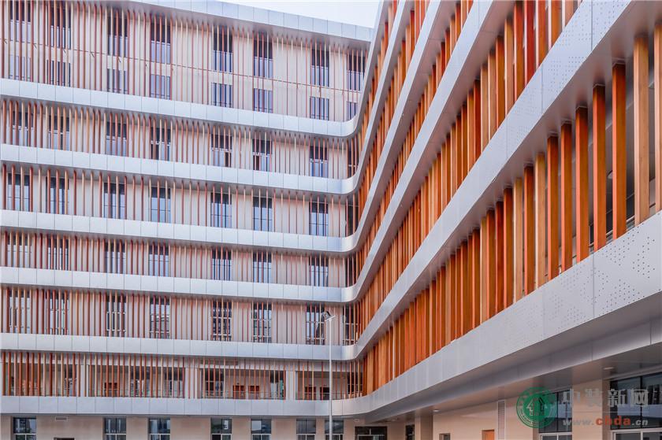


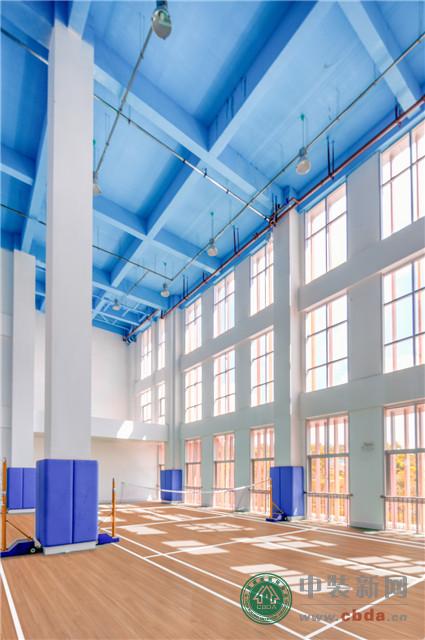
Atelier Alter的老干部活動中心將本地竹木建筑原型通雙層幕墻轉(zhuǎn)譯為現(xiàn)代空間
建筑的理念根源于對項目背后的人文內(nèi)涵的考量:建筑師希望要創(chuàng)造一個適于退休人員的空間,而這些退休者的青年時期大多是在文革中度過的。不管歷史對文革的種種負面評價,但文革期間形成的“集體式生活”總歸為那段時間留下了些溫暖記憶,這些退休者對于命運多舛的時代的歸屬感在本項目中給建筑師提供了一種對現(xiàn)代主義建筑的孤立與冷清的批判。
在這個項目上,我們希望能夠引起我們的長輩一代及下一代的共鳴。由于農(nóng)業(yè)生產(chǎn)作為那個時代的“集體式生活”的重要活動內(nèi)容,自然地貌便是這一代人集體記憶的背景。這個建筑的空間的相似性來自對于“地面”在幾個層面上的操作:在城市層面上,我們注意到本項目地段位于城市擴張的交界處,位處較低的洼地地形,面鄰著一個保留的綠化高地,通過引入一系列上下錯開的水平板塊來使這兩種極端的地貌情況相處和諧;在建筑尺度,我們轉(zhuǎn)譯了這種拓撲關(guān)系為一種多層樓板的空間類型,例如地下室空間轉(zhuǎn)折到首層入口層,接著又垂直延伸到二層空間,并不斷交錯向上;在細部層面,我們使用了木紋鋁方通遮陽板系統(tǒng)將劇烈變化的地景引入到室內(nèi),有如本土的竹材結(jié)構(gòu)建筑形態(tài)所帶來的空間體驗。
客戶: 廣西老干部活動中心,廣西城建投資集團有限公司
地址 : 廣西南寧市云景路,月灣路口
建筑設計: Atelier Alter
主要設計師: 卜驍駿 張繼元
項目建筑師: 潘文明 蔣萍 丘光宏
設計團隊: 黃懋賢 曾強 李振偉 覃凱
本地建筑設計:廣西建筑科學研究設計院
本地結(jié)構(gòu)機電:任重 何勁 陳家祥 覃東 馮穗媛 姜金峰 蔣雪華 龐宗乾 趙光
景觀建筑師: 丘光宏 藍田 李鳳燕
建造商: 廣西冶金建設公司,廣西建工集團第五建筑工程有限責任公司
成本: 8000萬人民幣
面積: 17576.71平米,地上: 14510.17,地下: 3066.54
時間: 2014年
照片版權(quán): Atelier Alter
Senior Center by Atelier Alter reinterprets bamboo archetype with double facade
The architecture of senior center of Guangxi departs from the humanistic aspect behind the project. The project means to create a space for the retirees, who spent most of their youth in culture revolution. Despite historic impacts, the “communal life” created in culture revolution has always been THE recollection of the time. The sense of belonging in the era of uncertainty offers a critic to the isolation and apathy of modernity.
Our project tries to evoke that sense of belonging for our parents’ generation and the generations to come. With farming being the theme in “communal life”, the nature ground is where their collective memory based upon. Our space of resemblance is constructed through the manipulation of ground. In the urban scale, the site situates at the expending edge of urbanization. It confronts a higher datum of the preserved nature and a lower datum of the new developments. Our project reconciles the extremes in topography by creating a transition between the two through a series of shifting horizontal plates. In the architecture scale, we reinterpret the topography as a multi-level ground plane, with the underground space folds into the street level, and extend vertically into the second floor. As the ground plane keeps folding up, it forms the upper stories. We use a wood grain aluminum louver system to bring the drastic landscape to the interior, as a way to respond to the indigenous bamboo framing typology.
Client: Bureau of Retired Veteran Cadres in Guangxi
Urban Construction Investment Group Co., Ltd. of Guangxi
Architects: Atelier Alter
Location: Intersection between Yunjing Road and Yuewan Road, Nanning, Guangxi
Principals in charge: Xiaojun Bu, Yingfan Zhang
Project Architect: Wenming Pan, Ping Jiang, Guanghong Qiu
Design Team: Maoxian Huang, Qiang Zeng, Zhenwei Li, Kai Qin
Local Architect: Guangxi Institute of Building Research & Design
Civil/Structure/MEP Engineer: Guangxi Institute of Building Research & Design
Landscape Architect: Guangxi Institute of Building Research & Design
General Contractor: Guangxi Metallurgical Construction Company, Guangxi Construction Group Fifth Construction Engineering LLC.
Cost: $12,967,440
Area: 17576.71 SF
Year: 2014
Photographs: Courtesy of Atelier Alter

時境建筑設計事務所合伙人 卜驍駿

時境建筑設計事務所合伙人 張繼元
LINKS