生態友好的歸本主義是本案的思想,簡約、隨意、舒適!本案選用石材、木材、面磚等天然材料,并且用到金屬、涂料、玻璃,將建筑之間的結構關系都表現出來,力求表現出一種遵守自然、樸素的室內空間氣氛。通過裝飾畫、織物的選擇對于整個色彩效果也起到點明主題的作用。

矩陣縱橫設計:安慶富春東方銷售中心

洪德成作品:益田·影人四季花園E戶型樣板房

徐國峰:泛海國際 Art-Deco風格,華美主張
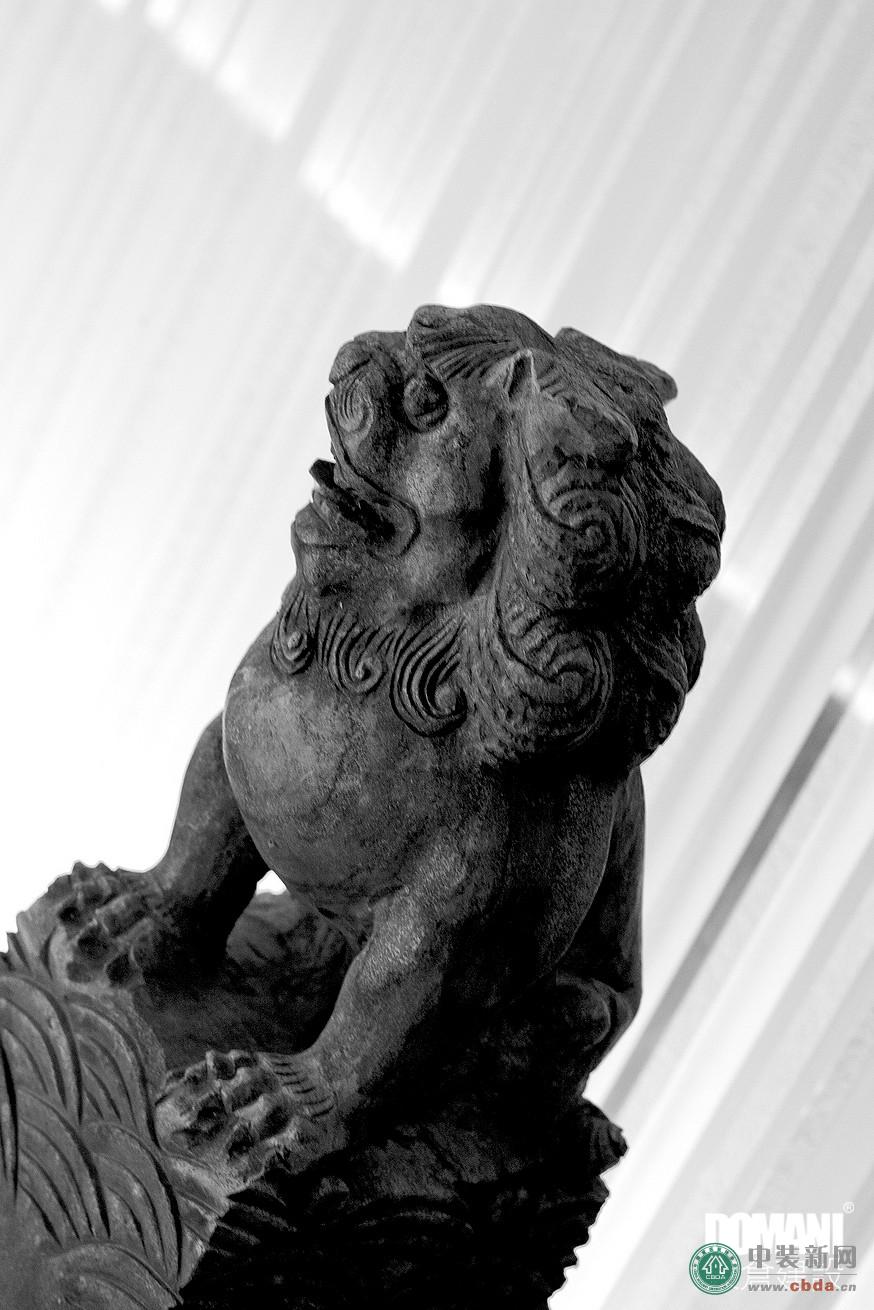
東倉建設張星:香港COCO辦公室
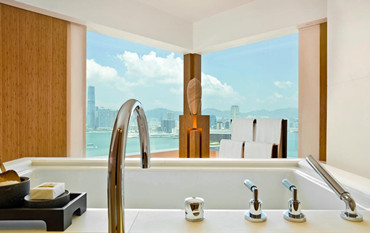
傅厚民:香港奕居精品酒店設計
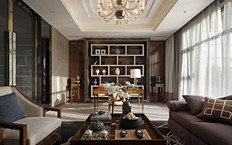
梁志天:北京富力灣湖心島別墅項目A2戶型
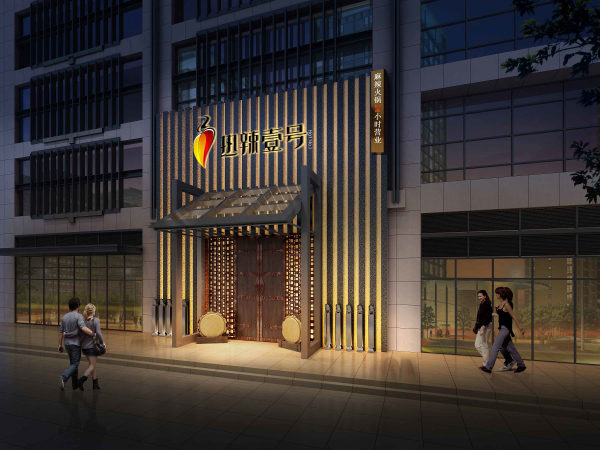
李冰冰、黃曉明、任泉合營火鍋店熱辣一號設計方案

倪衛鋒作品:伊休高級實木定制案例
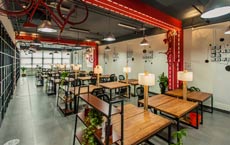
Work8眾創空間——最具顛覆性的辦公空間設計
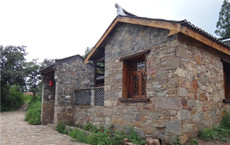
孫君:廣水市桃源村鄉村景觀改造 古村落浴火重生
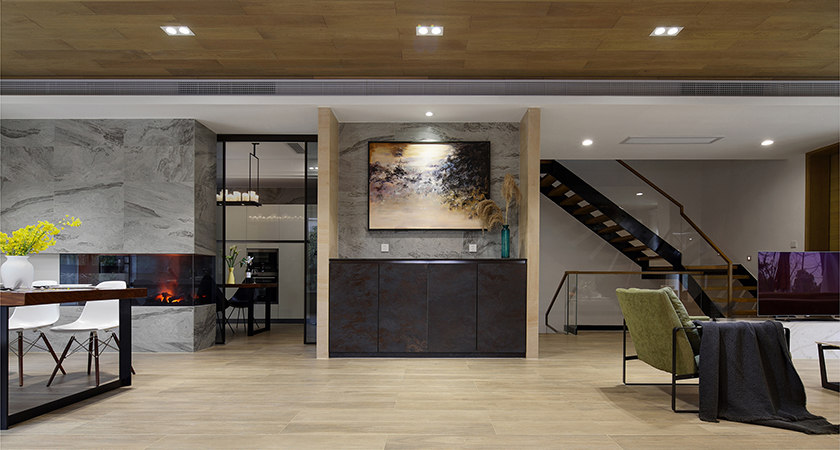
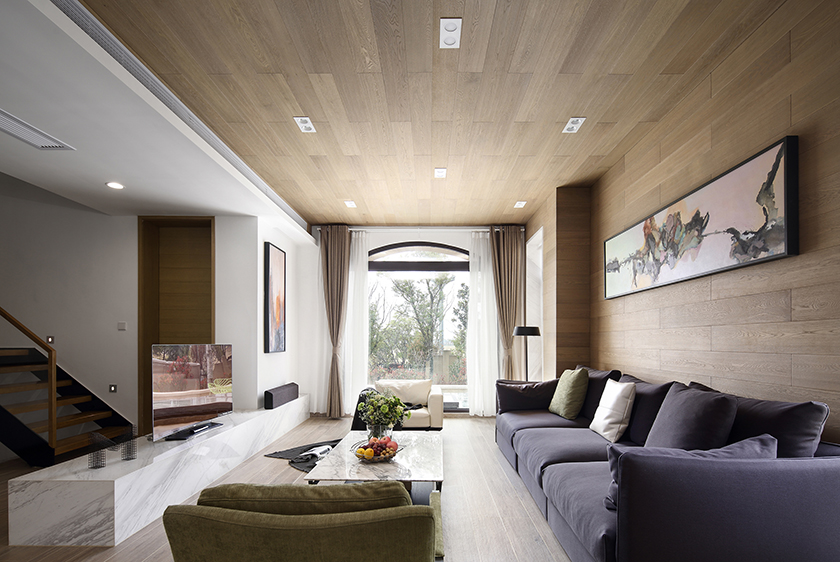
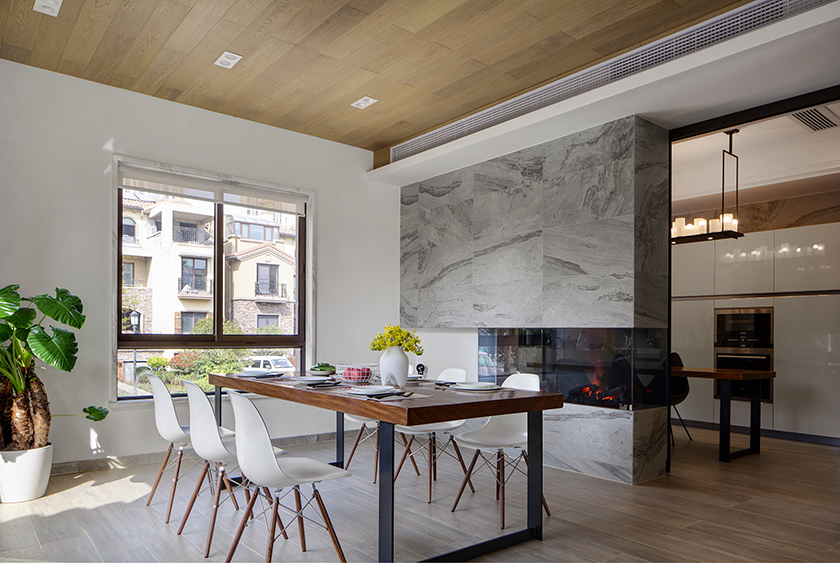
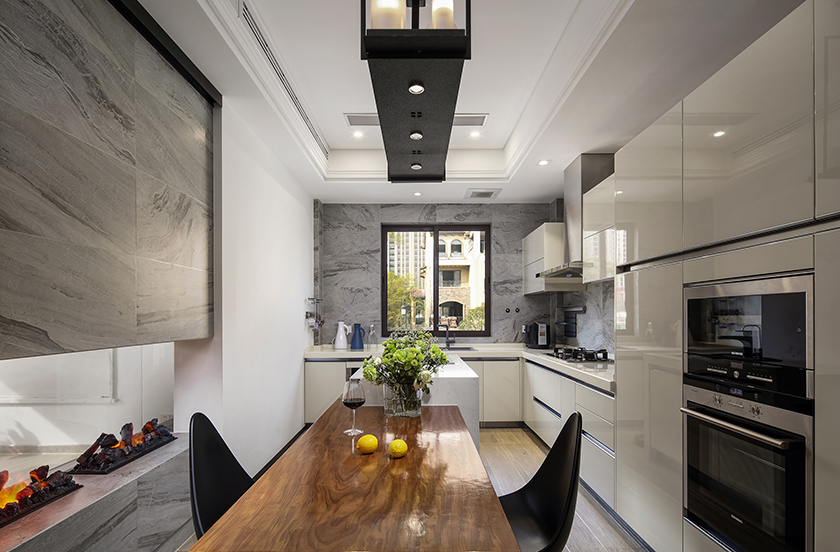


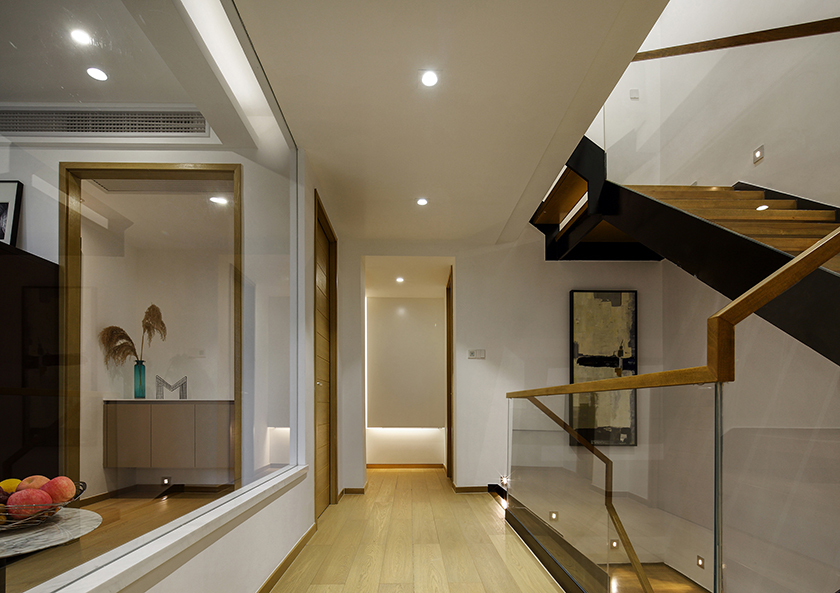
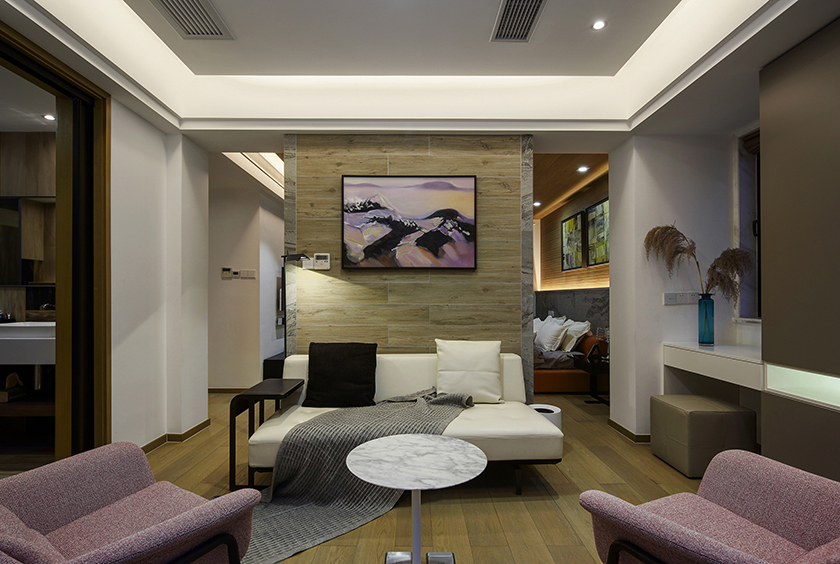
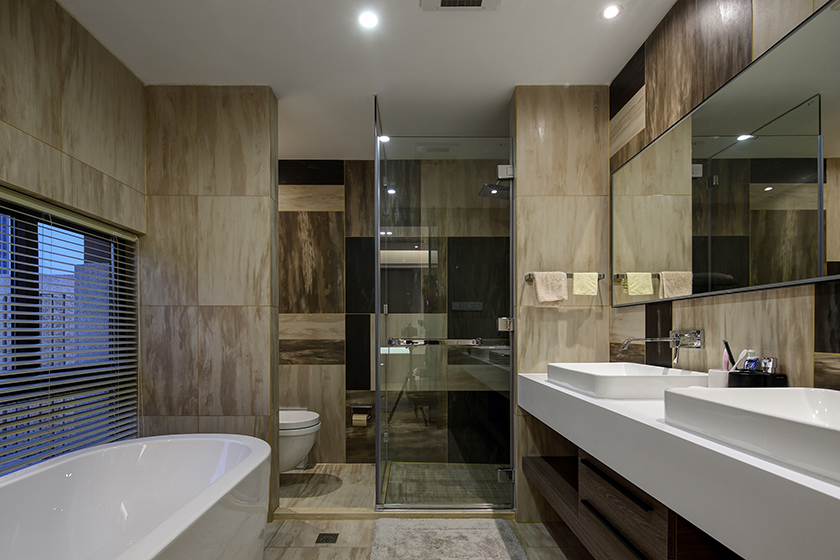
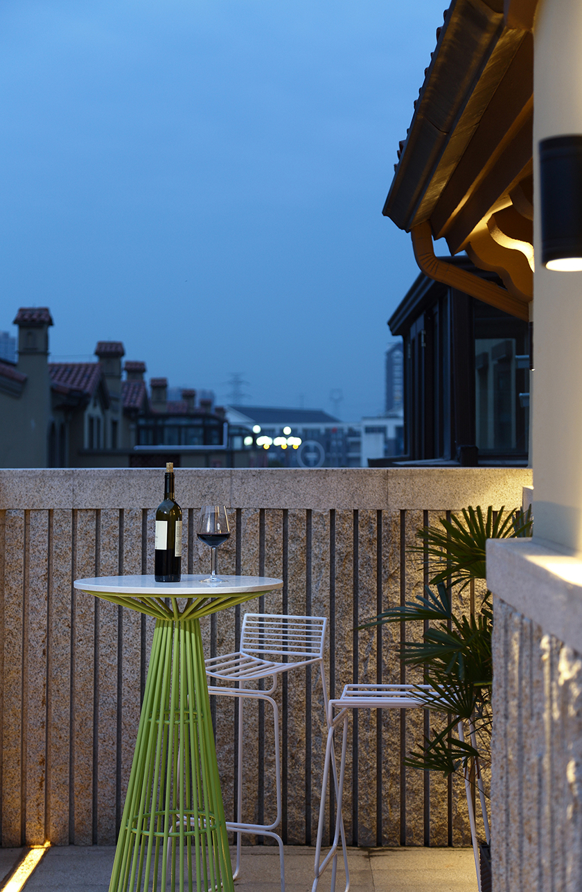

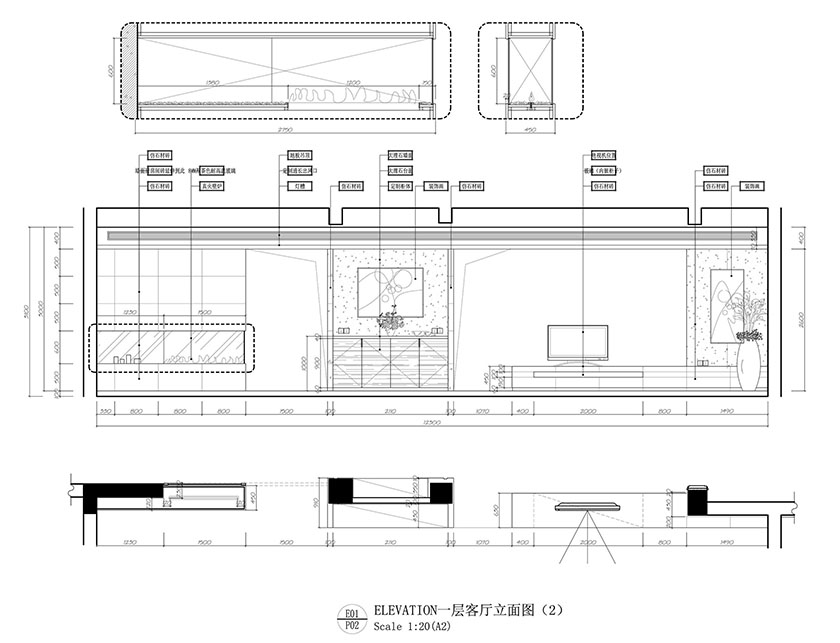
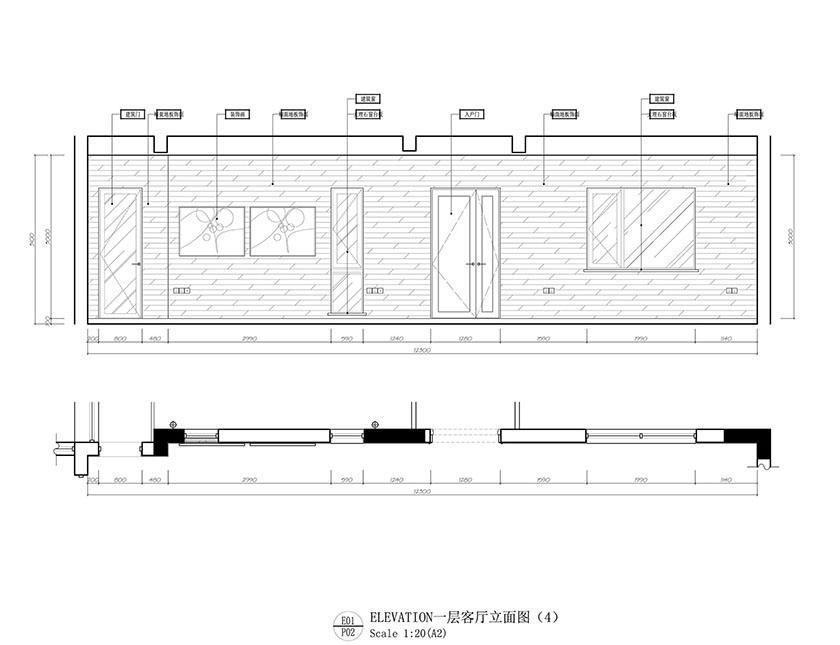
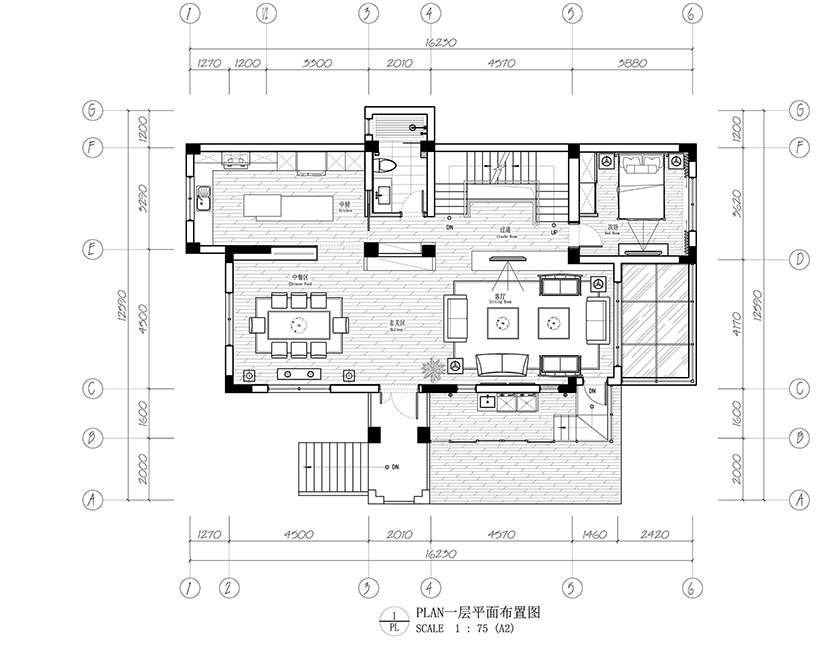
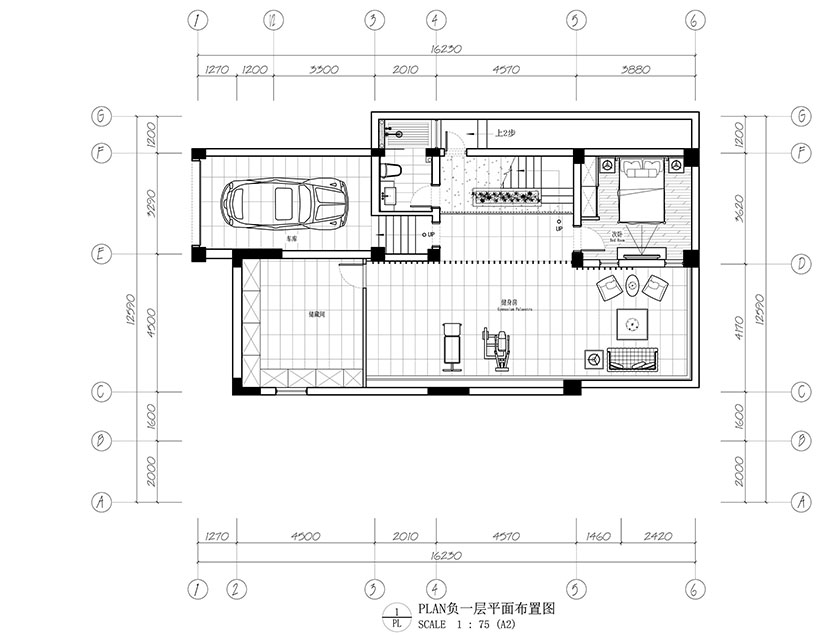
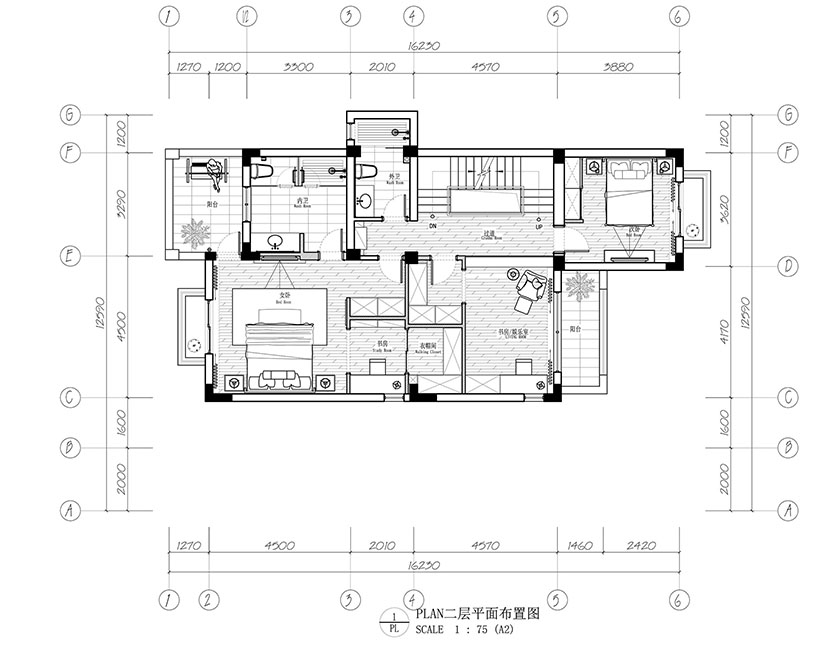

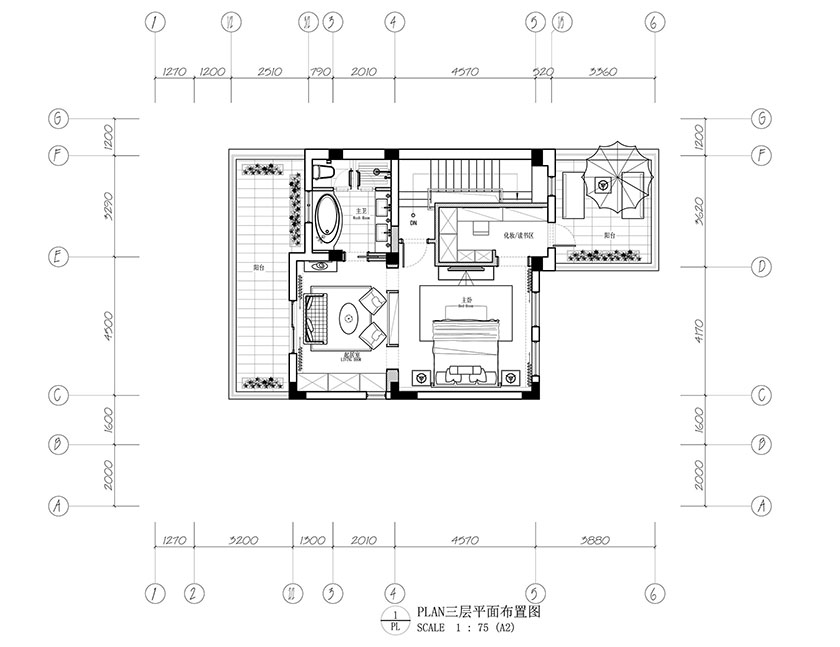
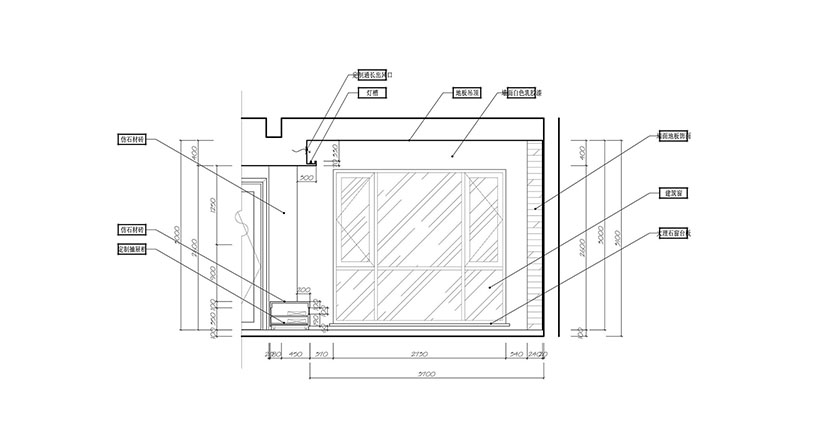
《廊橋·靜境》
項目名稱:廊橋·靜境
項目性質:別墅
項目地點:蘇州
設計面積:450㎡
創意總監:韓松言
主創團隊:松藝設計事務所
主要材料:實木地板、實木飾面、鏡面烤漆板、工藝玻璃、大理石、瓷磚等
設計時間:2016.12
設計說明:
生態友好的歸本主義是本案的思想,簡約、隨意、舒適!本案選用石材、木材、面磚等天然材料,并且用到金屬、涂料、玻璃,將建筑之間的結構關系都表現出來,力求表現出一種遵守自然、樸素的室內空間氣氛。通過裝飾畫、織物的選擇對于整個色彩效果也起到點明主題的作用。
將原有廚房擴大1倍多,廚房中間做一中島臺,一家人每天早上圍繞這里,可以吃到女主人的早餐。廚房與餐廳間設一真火壁爐,家人、朋友吃晚餐后,倒杯紅酒,圍著壁爐周圍,談著夜話、說著故事,看著那忽明忽暗、火紅鮮艷的火苗在眼簾前躥動,溫暖便撲面而來,親情就這樣升華。原有共享空間搭建作為二層孩子讀書玩耍區,開拓了孩子需求的空間!并且客餐廳一側墻面與頂面采用實木板連成一體,這樣大量的木板與仿地板磚相呼應,形成了以木質作為主基調的生態空間,符合客戶對歸本主義的裝飾需求。地面地磚材質與樓梯做成鋼結構、踏步實木的極簡約的樓梯形式!這樣的鏤空樓梯更加輕盈,增加了空間感,并且使空間有了更加富余的靈動性!
Project Name: bridges - static environment
Nature of the project: Villa
Project location: Suzhou
Design area: 450 square meters
Creative director: Han Songyan
Creative team: Pine art design firm
Main material: solid wood flooring, solid wood veneer, mirror plate painting, craft glass, marble, REX tiles, CAMERICH furniture etc.
Design time: 2016.12
Design description:
The idea of ecological friendly is the case, simple, casual, comfortable! In this case, the selection of stone tile, wood and other natural materials, and use metal, paint, glass, the structure relationship between the buildings are shown to exhibit, followed by a natural and simple interior space atmosphere. Through the decorative painting, the choice of fabric for the entire color effect also plays a role in the theme.
The original kitchen expanded more than 1 times, in the middle of one island, one family every morning around here, you can eat breakfast to the hostess. Kitchen and dining with a real fire fireplace, family and friends after dinner, a cup of wine, round around the fireplace, talking of Nocturne, stories, looking at the flickering red, bright flame in the eye before the jump, warm blowing, affection is this sublimation. The original shared space as a two child reading and playing area, opening up the space for children's needs! The restaurant and the side walls and the top surface of the wood plate into a whole, so a lot of wood and imitation tile echoes, forming the ecological space with wood as the main tone, to meet customer to humanism demand decoration. Floor tiles and stairs made of steel structure, stepping wood extremely simple staircase form! Such a hollow staircase more light, increasing the sense of space, and make the space with a more flexible!