我們對(duì)KASA的設(shè)計(jì)理念始于對(duì)深深扎根于香港文化的含義的探索。茶餐廳,傳統(tǒng)市場(chǎng)和霓虹燈璀璨街景的構(gòu)想立刻浮現(xiàn)在我們的腦海。

矩陣縱橫設(shè)計(jì):安慶富春東方銷售中心

洪德成作品:益田·影人四季花園E戶型樣板房

徐國(guó)峰:泛海國(guó)際 Art-Deco風(fēng)格,華美主張
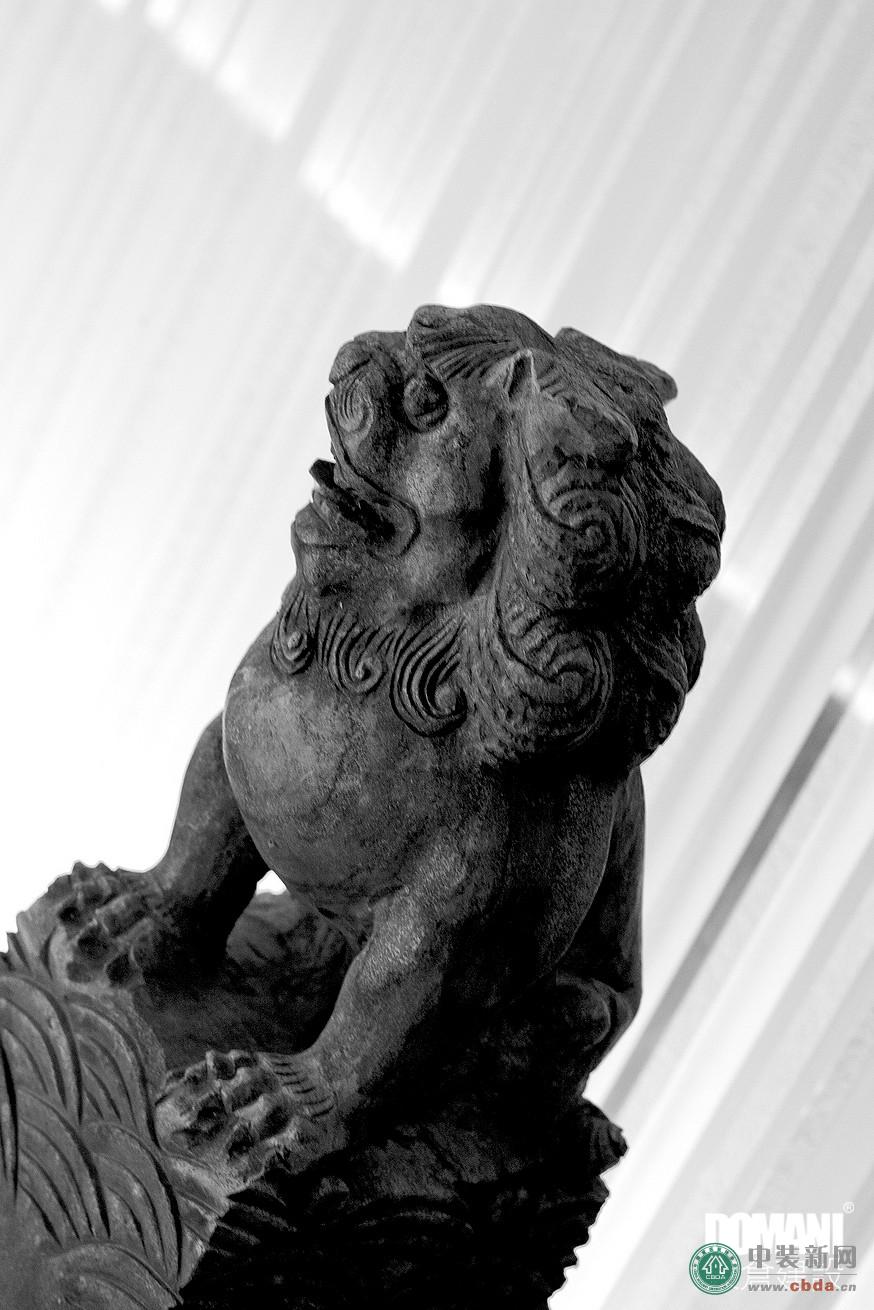
東倉建設(shè)張星:香港COCO辦公室
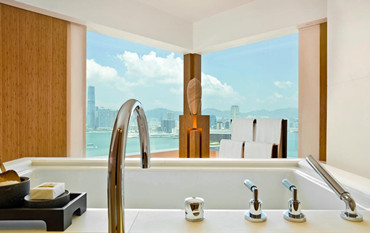
傅厚民:香港奕居精品酒店設(shè)計(jì)
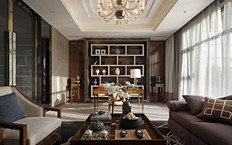
梁志天:北京富力灣湖心島別墅項(xiàng)目A2戶型
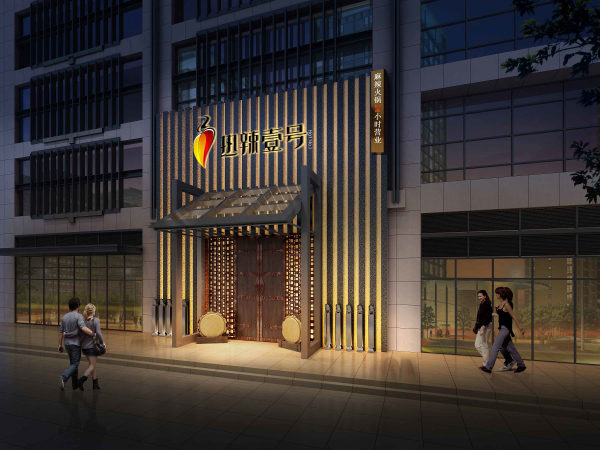
李冰冰、黃曉明、任泉合營(yíng)火鍋店熱辣一號(hào)設(shè)計(jì)方案

倪衛(wèi)鋒作品:伊休高級(jí)實(shí)木定制案例
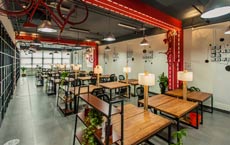
Work8眾創(chuàng)空間——最具顛覆性的辦公空間設(shè)計(jì)
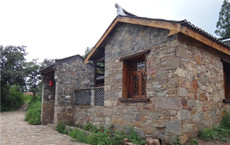
孫君:廣水市桃源村鄉(xiāng)村景觀改造 古村落浴火重生
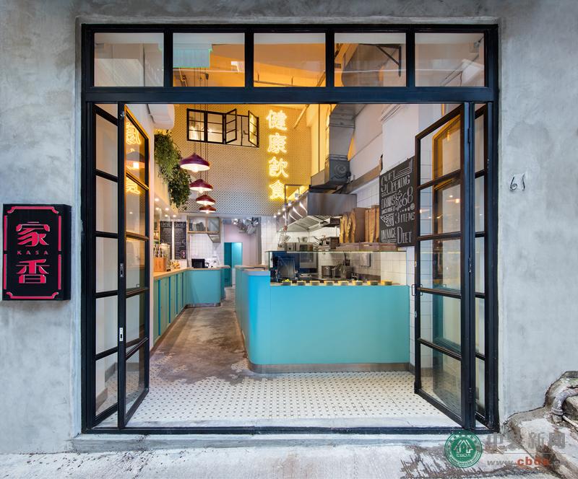
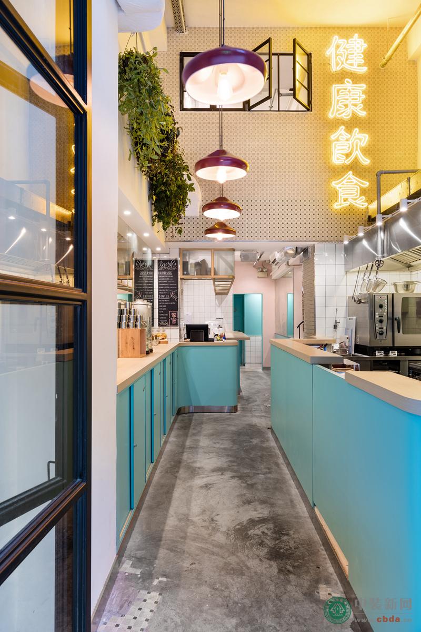
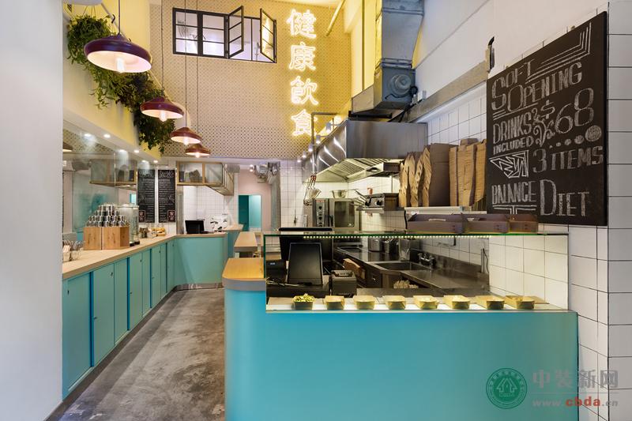
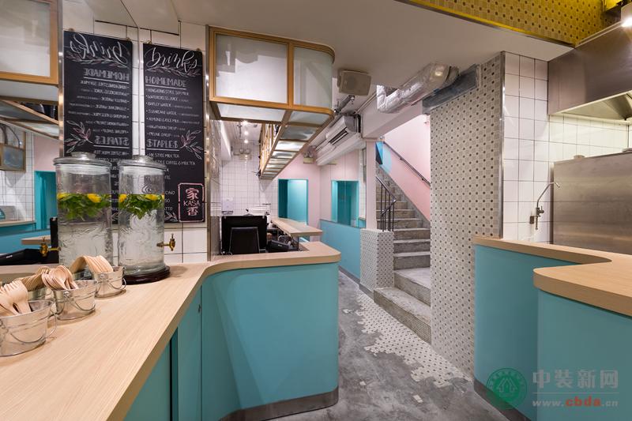
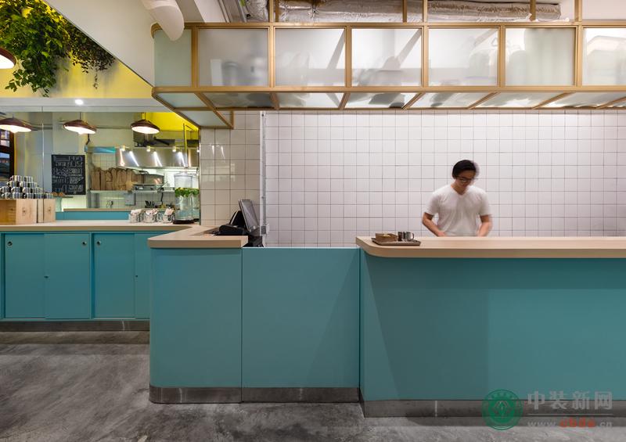
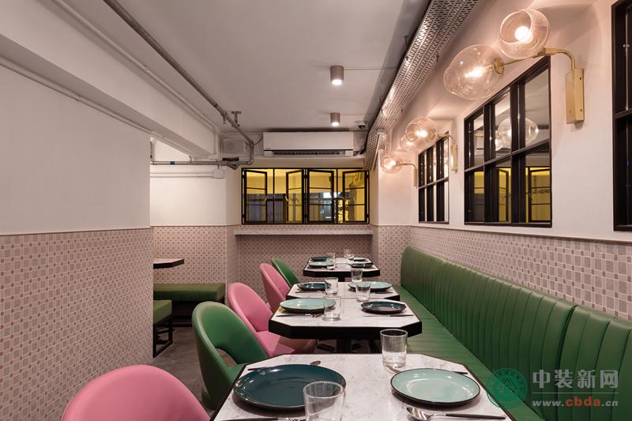
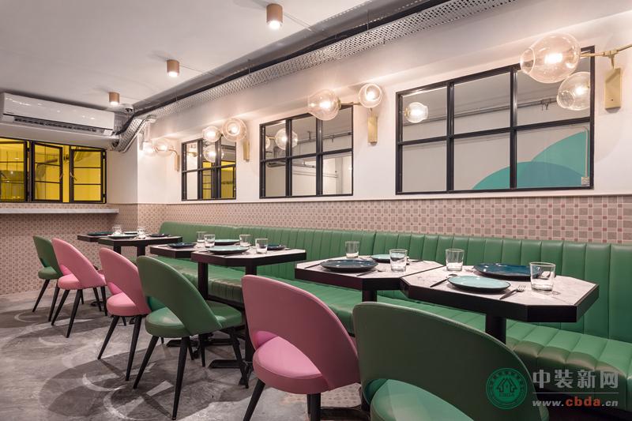
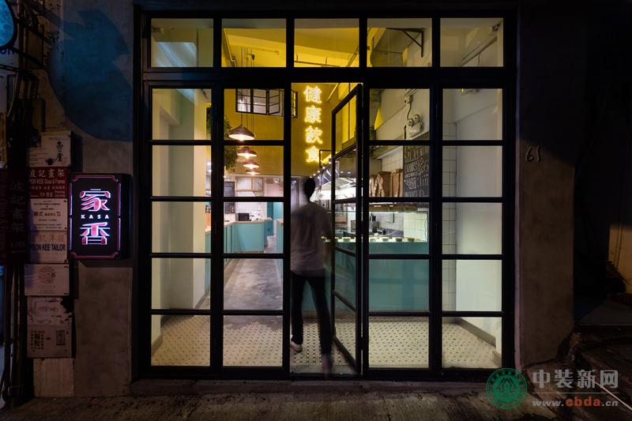
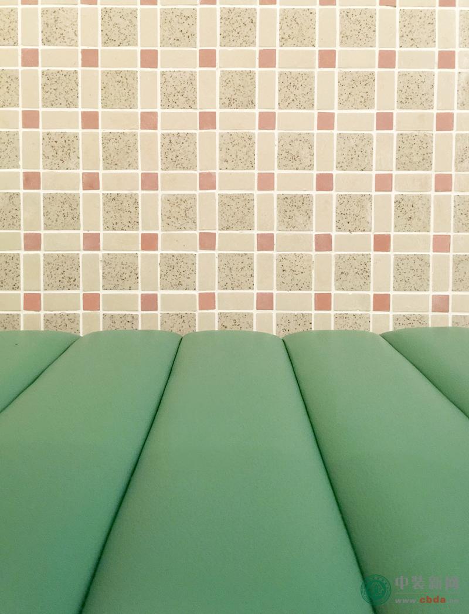
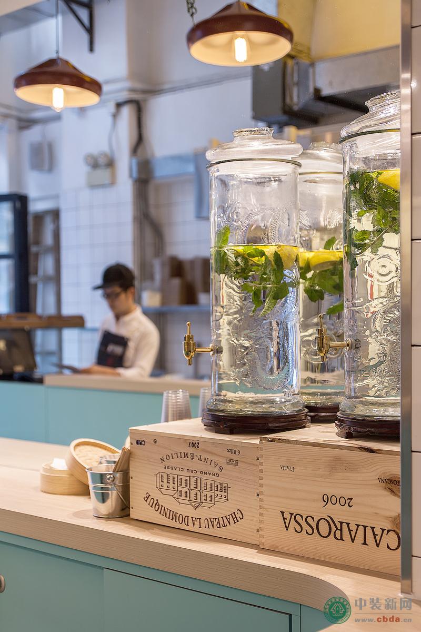
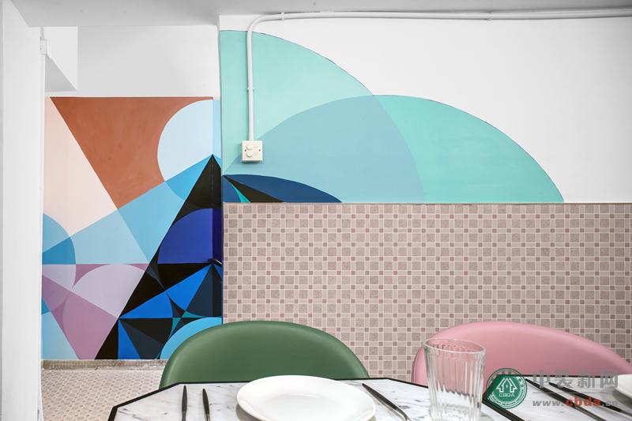
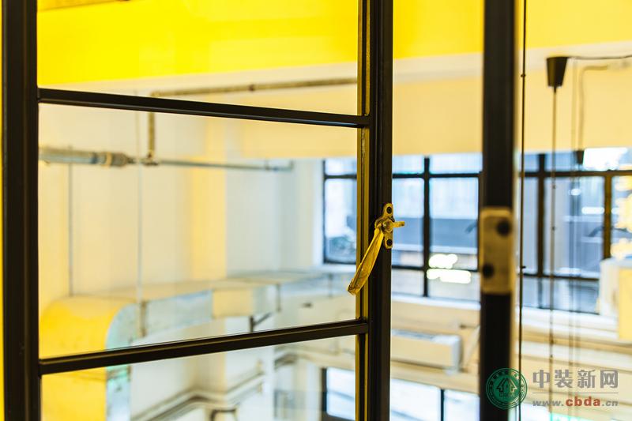
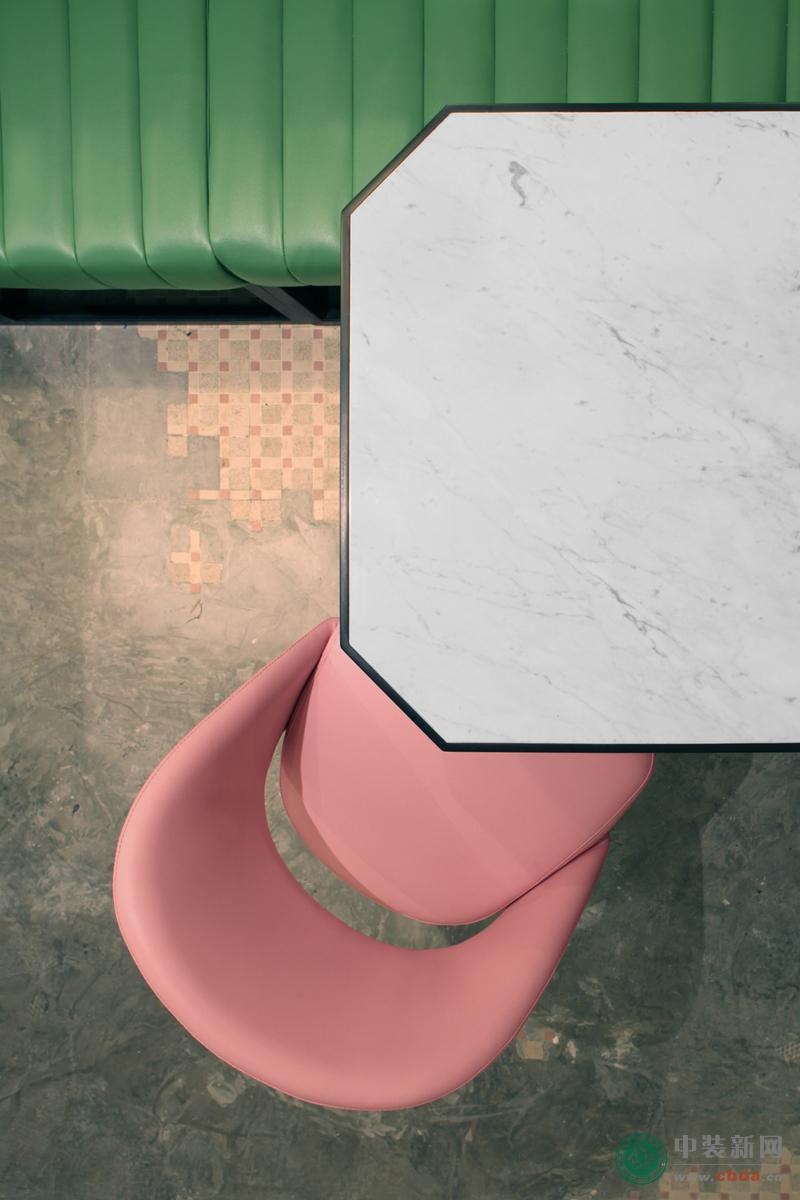
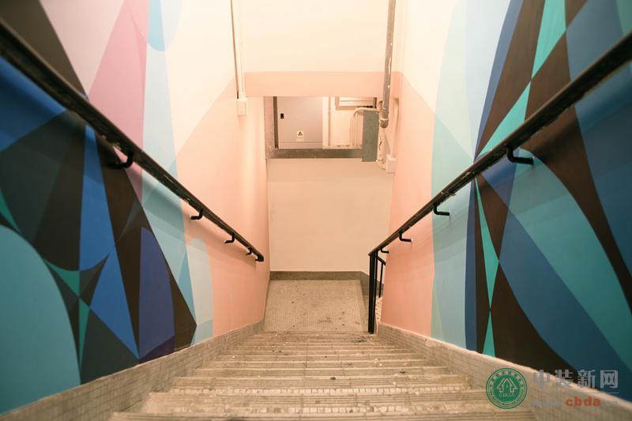
KASA位于香港中環(huán),是威靈頓街最近新添的午餐高峰期的一個(gè)新去處。業(yè)主的理念非常簡(jiǎn)潔:“健康,外帶,無國(guó)界融合料理”。
我們對(duì)KASA的設(shè)計(jì)理念始于對(duì)深深扎根于香港文化的含義的探索。茶餐廳,傳統(tǒng)市場(chǎng)和霓虹燈璀璨街景的構(gòu)想立刻浮現(xiàn)在我們的腦海。茶餐廳是香港人用本地美食滿足他們胃口的餐廳,這些場(chǎng)所塑造了香港的本土建筑。
由于業(yè)主希望給顧客傳遞新鮮這一特質(zhì),我們選用了香港傳統(tǒng)市場(chǎng)中常用的燈具樣式-吊燈,表達(dá)我們對(duì)傳統(tǒng)市場(chǎng)中吊燈的敬意。傳統(tǒng)市場(chǎng)在香港文化中佔(zhàn)據(jù)很大一部分,它還是新鮮的代名詞——每天都會(huì)擺賣當(dāng)日漁獲及新摘的果蔬。這些燈只是一個(gè)小細(xì)節(jié),但我們希望通過這些燈具來促使人們回憶起熟悉的畫面。
霓虹燈充斥著香港的街景,這些扭曲的發(fā)光的玻璃管已經(jīng)成為了香港DNA的一部分。受這些街道的啟發(fā),我們?cè)趶N房上方設(shè)計(jì)了一個(gè)用中文寫著的“健康飲食”的標(biāo)識(shí)。
設(shè)計(jì)的過程迫使我們?nèi)ニ伎疾璨蛷d的根本是什麼。卡座,鏡子,瓷磚牆和地板是賦予這些場(chǎng)所魅力和個(gè)性的常見元素。我們從典型的茶餐廳瓷磚入手,茶餐廳中的瓷磚僅使用某些特定的顏色。因此,餐廳的色調(diào)就由瓷磚衍生出來-綠色和粉色,這兩種顏色進(jìn)一步加深了新鮮和年輕的概念。
由于Lim和Lu都是在東方出生和成長(zhǎng),在西方國(guó)家接受教育和工作,因此對(duì)于我們來說,兩種文化的平衡至關(guān)重要,且這種平衡經(jīng)常會(huì)在我們的設(shè)計(jì)中得到體現(xiàn)。我們希望將KASA的融合式美食的概念融入到室內(nèi)設(shè)計(jì)中,并使設(shè)計(jì)成為菜單的化身。通過對(duì)比鮮明的材料和設(shè)計(jì)項(xiàng)目的運(yùn)用,這一想法得以實(shí)現(xiàn),即採(cǎi)用常用于中國(guó)餐館的材料,搭配西方餐廳中的元素-天然的馬賽克搭配精製大理石。
KASA的主要客戶群體是匆忙的午餐人群,為他們提供方便快捷的食物。為支援這一概念,我們安裝可完全折疊的折疊門將門頭最大化,這樣一來,餐廳變成了街道的延伸。一進(jìn)門,顧客仿佛看到了另外一個(gè)建筑立面,人們可通過此立面的窗戶從上面窺探室內(nèi)-模糊了室內(nèi)和室外的界線。
項(xiàng)目名字:KASA餐廳
設(shè)計(jì)師:Elaine Lu (盧曼子), Vincent Lim (林振華)
設(shè)計(jì)公司:Lim + Lu林子設(shè)計(jì) (www.limandlu.com)
面積:47㎡
地址:香港中環(huán)
完工時(shí)間: 2016年11月
攝影師:Dennis Lo, Nirut Benjabanpot
關(guān)于 Lim + Lu
Lim + Lu是一間成立于紐約,目前總部位于香港的跨領(lǐng)域的建筑設(shè)計(jì)公司。Lim + Lu為全球客戶提供建筑、室內(nèi)、平面、家俱及產(chǎn)品設(shè)計(jì)服務(wù)。Lim + Lu的設(shè)計(jì)靈感來源于日常生活的簡(jiǎn)單點(diǎn)滴,其設(shè)計(jì)展現(xiàn)的靈活性,實(shí)用性及給人帶來的耳目一新的感覺推進(jìn)了個(gè)性化趨勢(shì)。
Fusing Cultures - Lim + Lu designs Hong Kong vernacular diner with a western twist
Hong Kong, 09 January 2017 - Lim + Lu, the young New York-born multidisciplinary design practice, announced the completion of their restaurant project- KASA. Located in the Central district of Hong Kong, Kasa is the latest addition to Wellington Street’s busy lunch hour options. The Client’s brief was simple and concise: “Healthy, take away, fusion cuisine.”
Lim + Lu’s design concept for KASA began with the exploration of what it means to be deeply rooted in Hong Kong culture. Ideas of Cha Chaan Teng (literally: tea restaurant), wet markets, and neon light filled streetscapes immediately came to mind. Cha chaan tengs are local diners where Hong Kongers satisfy their appetites with indigenous comfort foods. These establishments helped shape the vernacular architecture of Hong Kong.
Since freshness is a quality the client wanted to convey to his patrons, Lim + Lu selected pendant lights that pay homage to the ones that are commonly found in the wet markets of Hong Kong. Wet markets are a big part of the culture and are the epitome of what it means to be fresh – daily catches and freshly picked greens are on display every day. The lights are a subtle detail, but one that the designers hope will trigger one to recollect the familiar.
Neon signs populate Hong Kong’s streetscape and these twisted, glowing glass tubes have become part of Hong Kong’s DNA. Drawing inspiration from the streets, Lim + Lu introduced a LED sign that floats over the kitchen that reads “healthy eating” in Chinese.
The design process mandated Lim + Lu to question what is fundamentally “cha chaan teng”. Booth seating, mirrors, and tiled walls and floors were reoccurring elements that give these institutions their charm and character. They began with the typical cha chaan teng tiles, which came in selected colors only. As a result, the color palette for the restaurant was derived through the tiles – green and pink. The colors help reinforce the ideas of freshness and youth.
Since both Lim and Lu were born and raised in the East, educated and practiced in the West, a balance of both cultures is vital to them and always translated to their design. They wanted to bring KASA’s fusion cuisine concept into the interiors and allow the design to be a personification of the menu. This is done with the juxtaposition of contrasting materials and design elements, through pairing materials that are typically used in Chinese restaurants with elements found in Western dining rooms – the crude mosaic tiles with refined marble.
KASA’s primary focus is serving the busy lunch crowd by serving food that can be easily consumed on the go. To support this concept, Lim + Lu maximized the storefront by implementing completely collapsible folding doors. As a result, the restaurant becomes an extension of the street. Upon entry, one is met with what seems to be another building fa?ade where windows allow voyeurism from above – blurring the lines between interior and exterior.
Project Name: Kasa Restaurant
Designers: Elaine Lu, Vincent Lim
Design Company: Lim + Lu (www.limandlu.com)
Area:47㎡
Location: Central District, Hong Kong
Completion Time: November, 2016
Photographer: Dennis Lo, Nirut Benjabanpot
About Lim + Lu
Lim + Lu is an inter-disciplinary architectural design practice founded in New York City and currently based in Hong Kong. Lim+Lu provides architecture, interior, graphic, furniture and product design services for clients internationally. Lim+Lu’s designs, inspired by simple vignettes from everyday life, push the trend of individualization by presenting flexibility, practicality, and a breath of fresh air in every piece.
LINKS