在設(shè)計本案整體家居生活場景時,設(shè)計師以色彩淡雅、舒適的軟裝家具作為中心,搭配拉絲香檳金不銹鋼的修飾,增添空間層次與質(zhì)感,營造出小法式高端奢華浪漫的氛圍。

矩陣縱橫設(shè)計:安慶富春東方銷售中心

洪德成作品:益田·影人四季花園E戶型樣板房

徐國峰:泛海國際 Art-Deco風格,華美主張
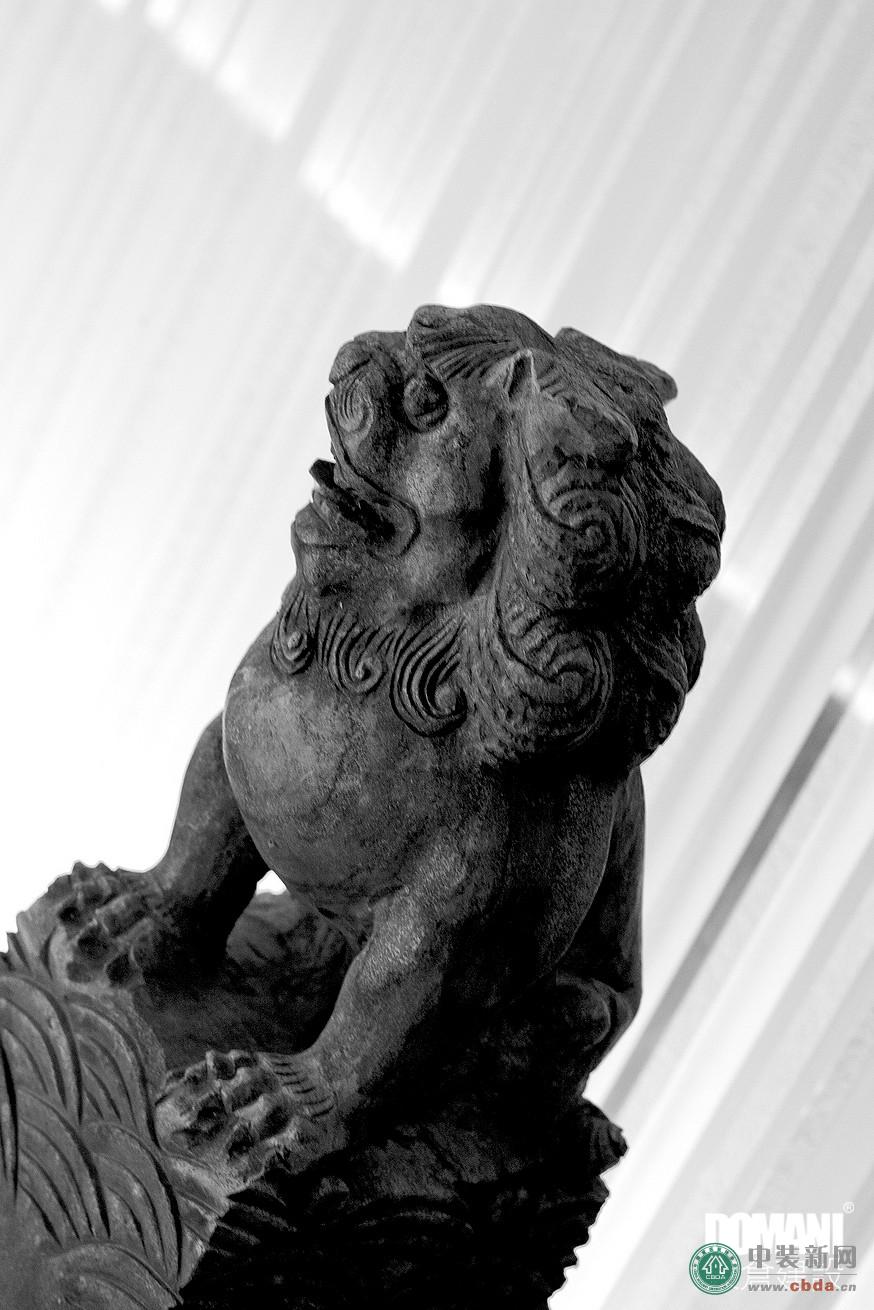
東倉建設(shè)張星:香港COCO辦公室
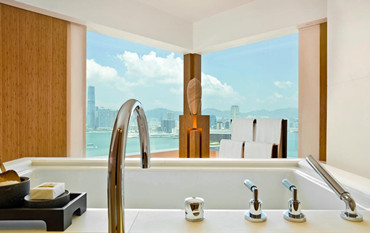
傅厚民:香港奕居精品酒店設(shè)計
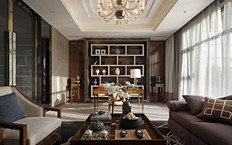
梁志天:北京富力灣湖心島別墅項目A2戶型
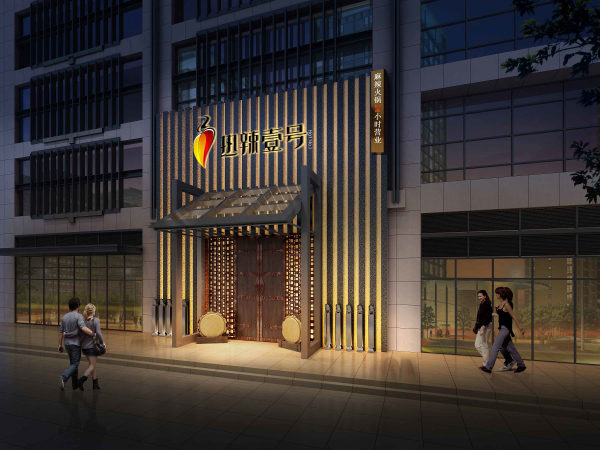
李冰冰、黃曉明、任泉合營火鍋店熱辣一號設(shè)計方案

倪衛(wèi)鋒作品:伊休高級實木定制案例
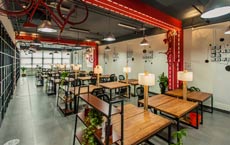
Work8眾創(chuàng)空間——最具顛覆性的辦公空間設(shè)計
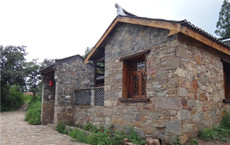
孫君:廣水市桃源村鄉(xiāng)村景觀改造 古村落浴火重生












































成都華潤金悅灣二期A1戶型樣板間
軟裝設(shè)計師:李剪梅
軟裝陳設(shè):深圳千尋軟裝藝術(shù)設(shè)計有限公司(www.qianxunhomesz.com)
項目地址:成都市青羊區(qū)清波路77號
戶型面積:A1戶型180㎡
完工日期:2016年9月
A1戶型 180平方米
在設(shè)計本案整體家居生活場景時,設(shè)計師以色彩淡雅、舒適的軟裝家具作為中心,搭配拉絲香檳金不銹鋼的修飾,增添空間層次與質(zhì)感,營造出小法式高端奢華浪漫的氛圍。
走進客廳,低明度的主色調(diào)輔以清雅恬靜的馬卡龍藍,給人帶來了舒適的視覺體驗。燈具均采用當下流行款式,主燈透明玻璃的材質(zhì)和輕盈的造型,拉高了客廳的視覺空間感。素雅灰調(diào)的地毯上擺放著色調(diào)明亮、線條簡約的家具,在灰藍色調(diào)抽象砂巖裝飾畫的映襯下,整個空間散發(fā)著高貴雅致的氣息。餐廳與客廳相連,素雅的主基調(diào)中增添幾抹清雅恬靜馬卡龍藍,再加上餐桌上自由散開的花藝、高低錯落的裝飾品,以及墻壁上鏡面材質(zhì)的砂巖裝飾掛畫,相互借景成像,營造一個溫馨優(yōu)雅,富有層次感的就餐空間。開放式的廚房,以吧臺作為空間功能區(qū)域的劃分,白色的櫥柜,黑色的吧椅、廚房電器,與灰調(diào)的地面墻身相結(jié)合,整體呈現(xiàn)黑白灰的視覺效果,干凈大氣。主臥延續(xù)客廳的主色調(diào),富有設(shè)計感的燈具散發(fā)出柔和的光線,溫暖柔軟的床上用品,配以線條簡約的家具和手工藝術(shù)品,讓空間散發(fā)出時尚、浪漫的氣質(zhì)。父母房采用暖灰色的色調(diào),營造寧靜安詳?shù)男菹h(huán)境;男孩房則以蝙蝠俠作為設(shè)計主題,貼合了男孩子的天性;女兒房加入了更多的馬卡龍色作為調(diào)和色,圓形的床、倒角的小衣柜,可愛的床上用品,營造一個充滿童趣的空間。
Showflat A1 & H of Chengdu CR Jinyuewan Phase II
Interior Decoration Designer: Li Jianmei
Decoration and Furnishing Company: Shenzhen Qianxun Decorative Art and Design Co., Ltd (www.qianxunhomesz.com)
Location: No.77 Qingbo Road, Qingyang District, Chengdu, Sichuan, China
Area: 180㎡ for A1
Completion Date: September, 2016
Room Type A1, 180㎡
When designing the overall living scene, the designer centers on elegant and comfortable furniture and matches brushed stainless steel decorations so as to enrich space hierarchy and texture, creating a French, high-end, luxury and romantic atmosphere.
Stepping into the living room, low brightness main colors along with Macaron blue creates a comfortable visual experience. All the lamps adopted are fashionable in style. The transparent glass material and light shape of the main light make a higher visual sense of the living room. Furnishings with bright colors and simple lines are placed on the elegant gray rug. Against the background of abstract sandstone decorative picture in gray-blue hues, the space is exquisitely refined and elegant. The dining room is connected with the living room, where the Makaron blue is added to the elegant main tone. Plus the free floral arrangement on the dining table, decorations strewn at random and the mirror sandstone decorative picture on the wall, all the elements are integrated to create a warm and elegant dining space with rich hierarchy. Open kitchen area is divided into different function spaces by a bar. White cabinets, black bar chairs and kitchen appliances, together with floor and walls in gray tone, make visual effects of black, white and gray, creating a clean and elegant atmosphere. The master bedroom adopts the main colors of the living room, where well designed lamps emit soft lights and the bedding is warm and soft. Together with furniture and handmade artwork in simple lines, the space looks stylish and romantic. The parents' room is decorated in warm gray tones to create a serene and restful environment; while the boy's room is designed with Batman as the theme, which is well-suited to a boy's nature; the girl's room incorporates more Makarons as harmonizing colors, along with the round bed, small chamfering wardrobe and cute bedding, creating a space full of children's naiveté and fun.
LINKS