這是一套現代、時尚、生機勃勃的別墅居所,空間自由、氣韻流動、光影綽約。

矩陣縱橫設計:安慶富春東方銷售中心

洪德成作品:益田·影人四季花園E戶型樣板房

徐國峰:泛海國際 Art-Deco風格,華美主張
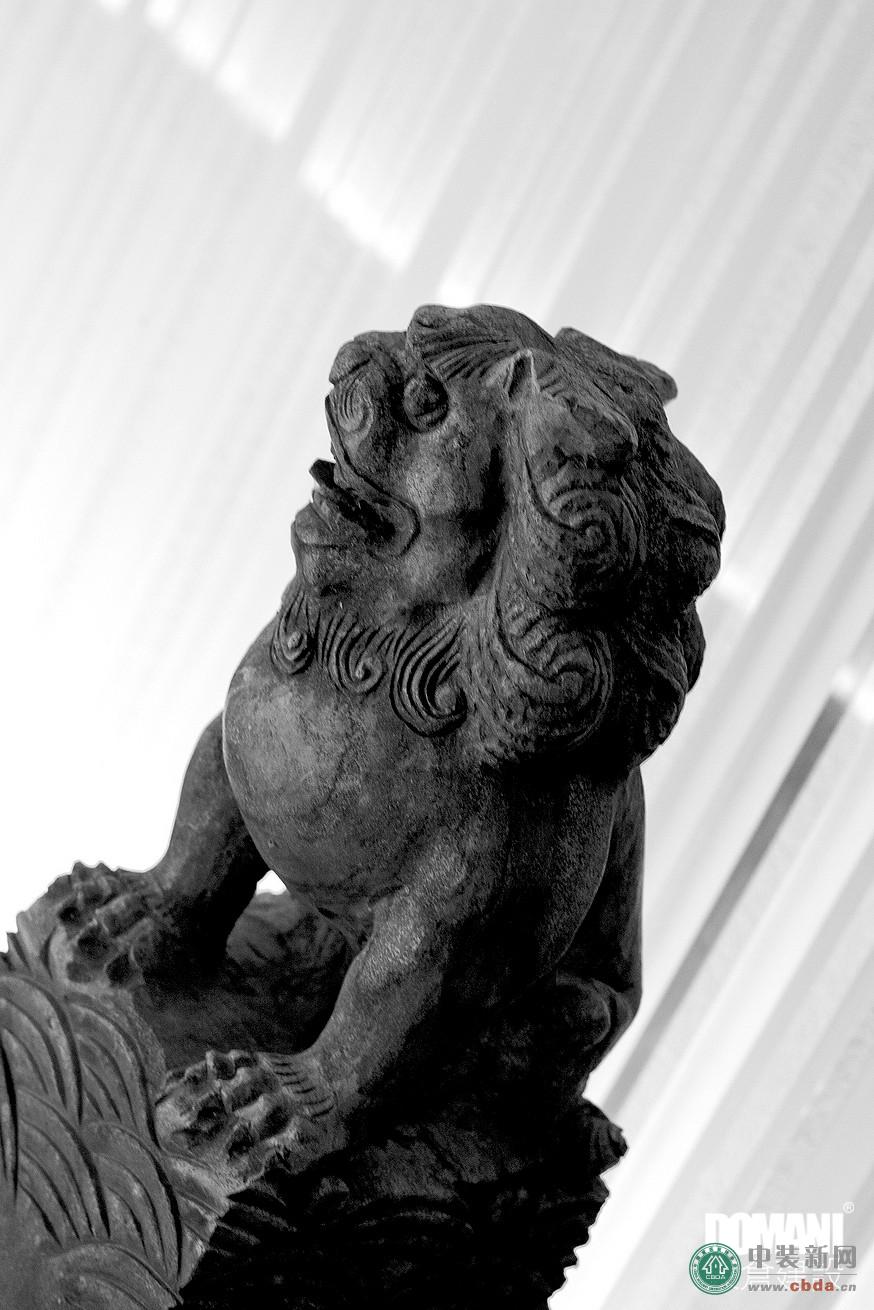
東倉建設張星:香港COCO辦公室
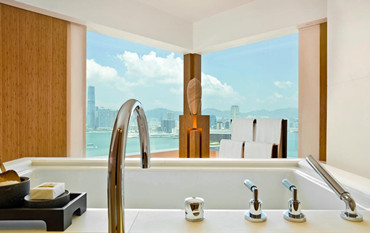
傅厚民:香港奕居精品酒店設計
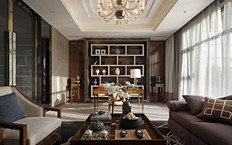
梁志天:北京富力灣湖心島別墅項目A2戶型
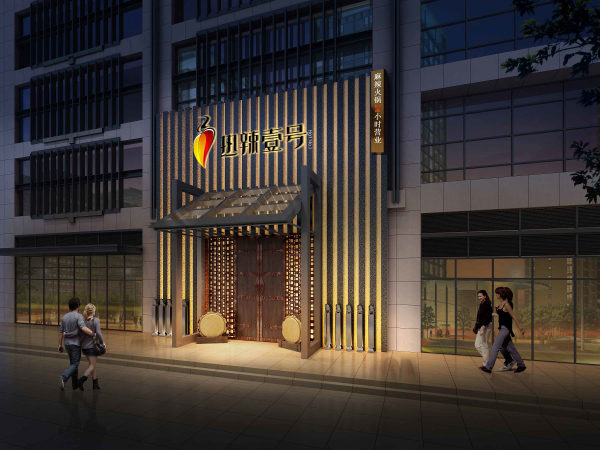
李冰冰、黃曉明、任泉合營火鍋店熱辣一號設計方案

倪衛鋒作品:伊休高級實木定制案例
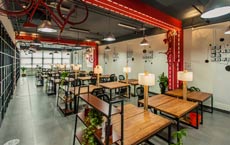
Work8眾創空間——最具顛覆性的辦公空間設計
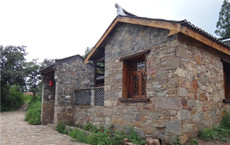
孫君:廣水市桃源村鄉村景觀改造 古村落浴火重生
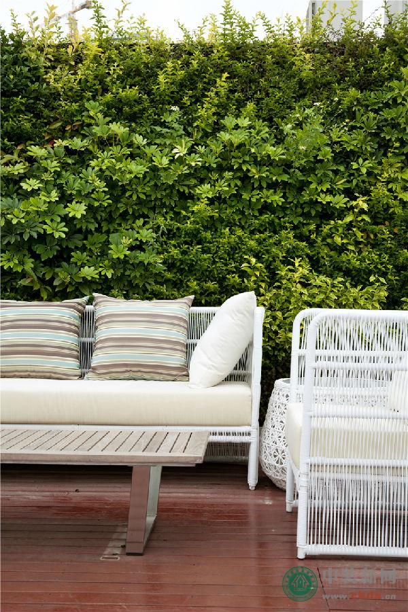
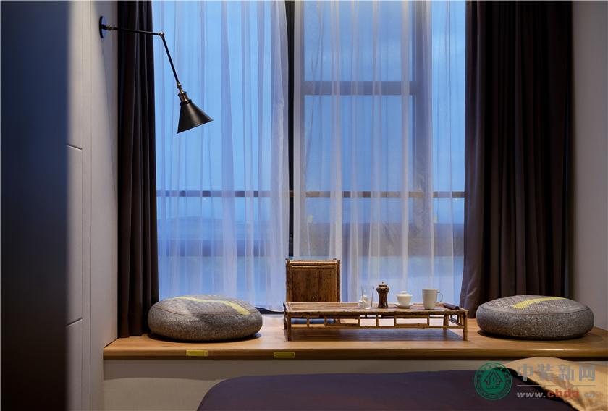
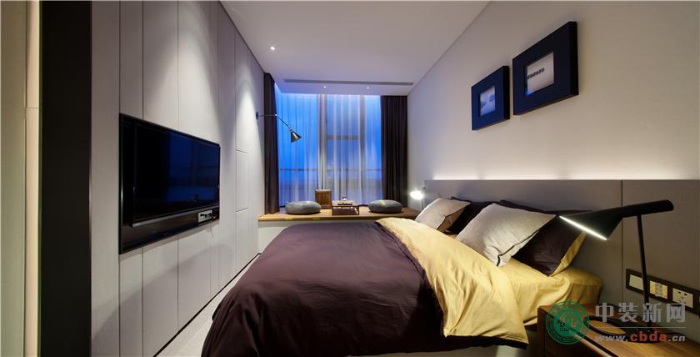
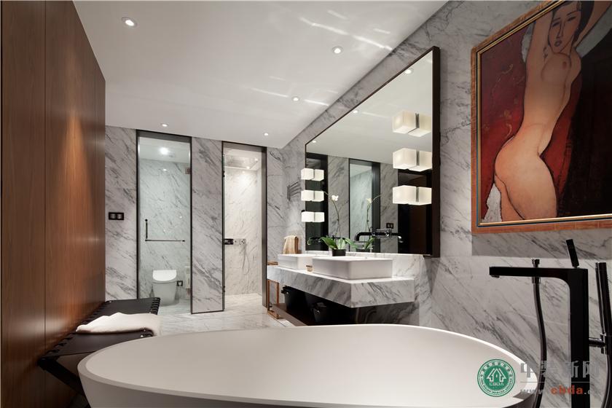
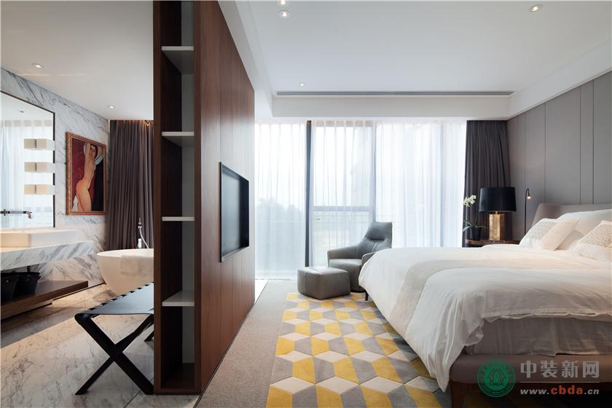

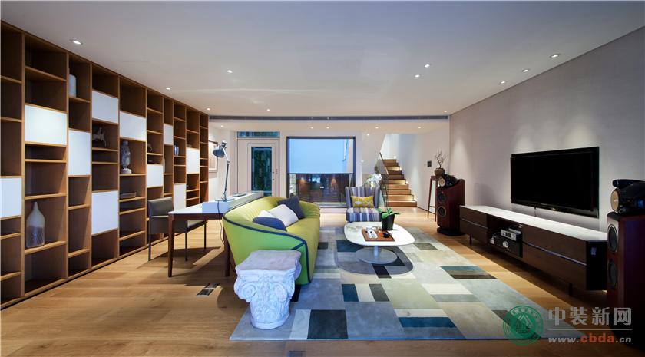
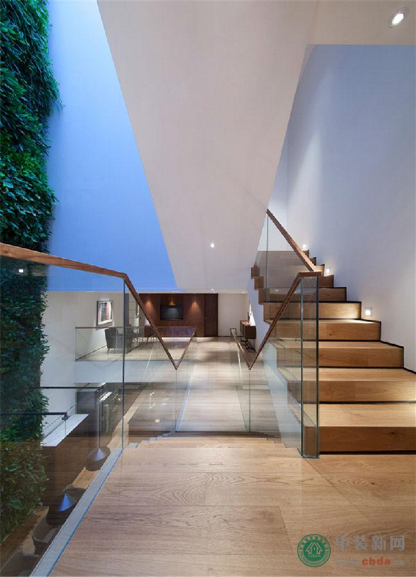
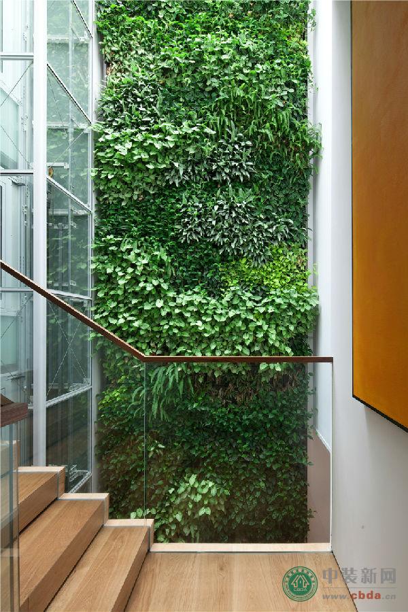
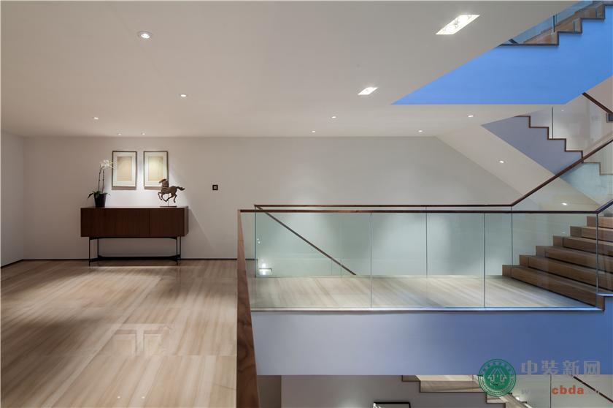
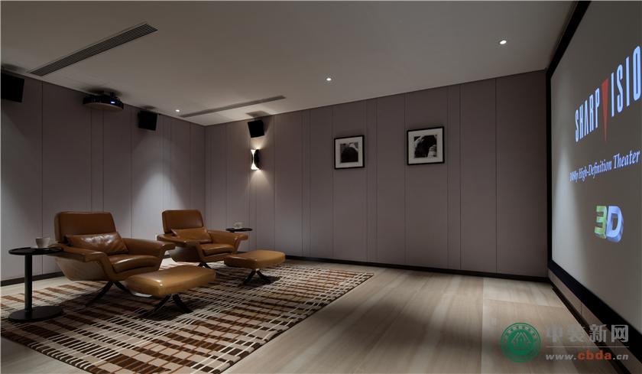


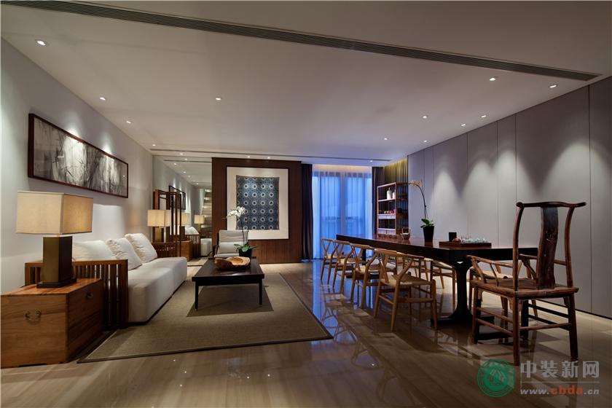
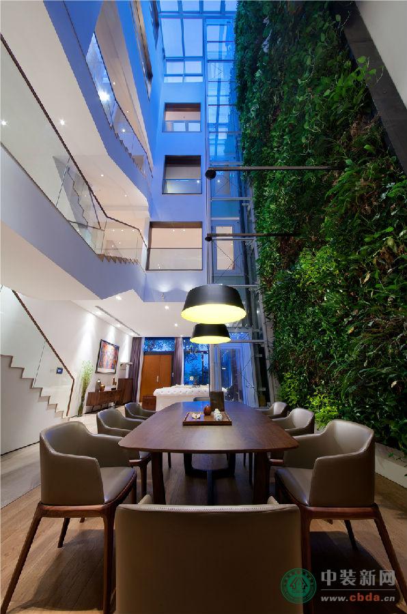

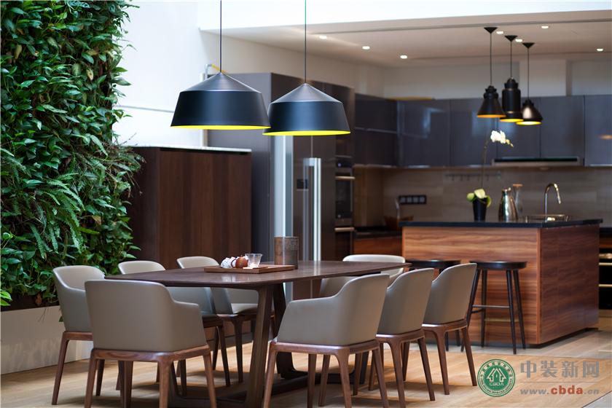

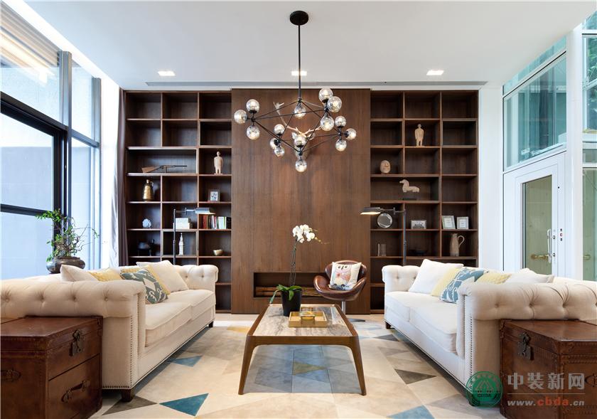
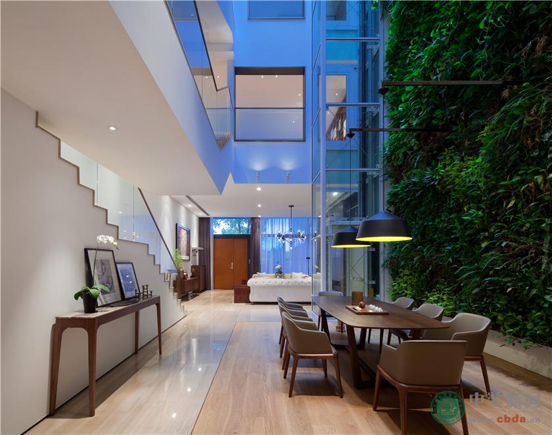

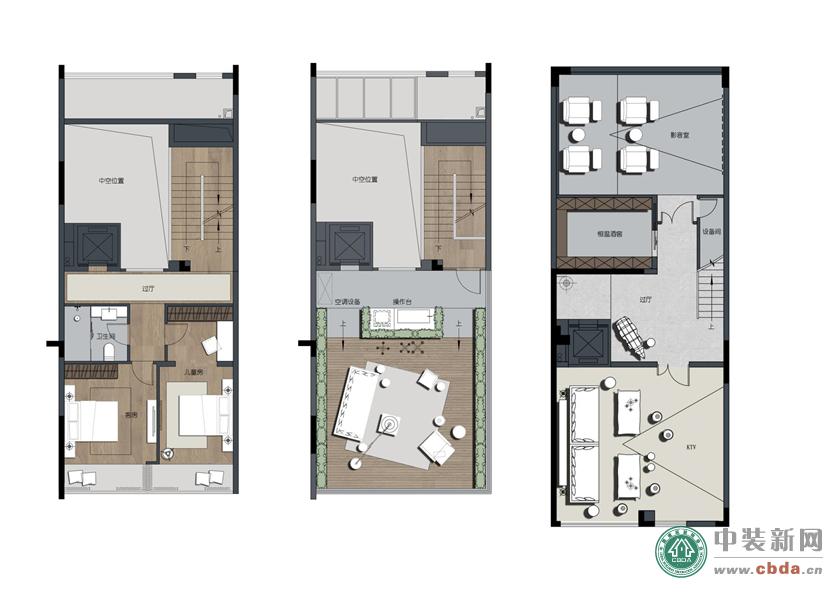
標題:那片綠,是空間的華彩
Title: The Green Is the Highlight in the Space
項目名稱:卓越維港別墅
Project Name: Victoria Harbour
設計公司:李益中空間設計有限公司
這是一套現代、時尚、生機勃勃的別墅居所,空間自由、氣韻流動、光影綽約。
This is a modern and fashionable villa full of vitalities. It boasts free space, flowing charm as well as graceful lighting and shadows.
別墅共有四層樓,中間有個五層高的中庭,還有地下室和屋頂花園。為了解決室內豎向交通問題,除保留了原有的樓梯,設計師還專門加設了電梯。中庭是這個別墅的核心空間,各功能模塊圍繞中庭展開。電梯設計在中庭內,為中庭空間帶來上上下下的動感。中庭內還設置了自上而下的垂直綠化,綠意盎然,調節了室內的空氣質量,同時也是整個別墅空間中最寫意的一筆。當陽光透過天窗傾瀉,投射在每一片泛著油光的綠葉之上,洋溢著自然的生命氣息。垂直綠化墻是這個別墅設計中的視覺焦點,是浪漫輕柔的絢麗華彩。
The villa has four floors, with a five-floor atrium in the middle, a basement and a roof garden as well. In order to improve vertical traffic, the designer added an elevator on purpose while keeping the current staircase. The atrium is the core space in the villa, as all functional modules are arranged surrounding it. The elevator is located inside the atrium, bringing dynamic feelings to this space. There is also a living wall inside the atrium. The green plants help to improve the indoor air quality, and become the most enjoyable part in the whole villa space. When sunlight pours through the skylight and rests on the green leaves, it gives vigor to them. The living wall is the visual focus and is the soft and romantic highlight in the villa design.
主人時尚,開跑車,也好客愛熱鬧,常常呼朋喚友來家里開派對。一層的客餐廳和地下室的茶室影視廳為主人的好客之舉提供了盡情釋放的空間,這是一個自由流動的共享空間,尺度親切宜人,使每一位客人都會有賓至如歸之感。
The owner of the villa is stylish. He likes sports car and is very hospitable. He always invites his friends to have parties at home. In this case, living room, dining room and the AV room in basement is the best place for the owner to entertain his guests. It is an unrestricted and dynamic shared space to where each guest will feel at home.
二樓是健身房和主人書房。書房是開放式的,關系親近的朋友可以在主人的邀請之下在這里欣賞音樂喝茶聊天,成為尊貴的座上賓。
Gym and study room are located on the second floor. The open study room allows the owner to invite his intimate friends to drink tea, chat and listen to music here as his most distinguished guests.
三、四樓均為臥室,經由二樓的半私密性區域將起居及待客空間與安靜的寢臥空間區隔開來,各功能空間各得其所,富于層次。
Bedrooms are located on the third and fourth floor. Living space and quiet bedroom space are separated by the semi-private second floor. In this way, each functional space is in its proper place and full of sense of layering.
天臺成為整棟別墅從室內空間到室外空間的釋放,可在此觀星賞月望海聽風,與家人朋友海闊天空,快意人生。
The rooftop is an extension from indoor space to outdoor space. On the rooftop, you may enjoy the moon and sea, as well as have a chat with your friends and family.
在慣常的思維模式里,“別墅”為了表現其豪華有價值,歐式美式風格似乎成為別墅設計的代名詞,復雜的鑲板、厚重的陳設讓人目不暇接。無疑,這種繁復的“多”是一種美。但像本案里的“少”,時尚精致且不失自然靈動,又何嘗不是一種脫俗的氣質之美呢!
In our regular thinking model, European style and American style are often applied to villas to show luxury. But those complicated paneling and displays are too many for the eyes to take in. No doubt, such heavy and complicated design is one form of aesthetics. However, in this project, the design is fashionable, exquisite and natural, which is also another form of refined aesthetics.
我們熱衷于用形式的“少”營造空間的“多”。我們只想創造屬于咱們這個時代的作品。
We are enthusiastic about using “less” forms to create “more” in space. Our only goal is to create works which belong to this era.