詠義設計劉榮祿作品:中悅蘇公館,借由隨處可見的畫,猶如窗框一樣,框成了墻上一幅幅動人的生活風景,藝術與生活不分彼此交融其中。

矩陣縱橫設計:安慶富春東方銷售中心

洪德成作品:益田·影人四季花園E戶型樣板房

徐國峰:泛海國際 Art-Deco風格,華美主張
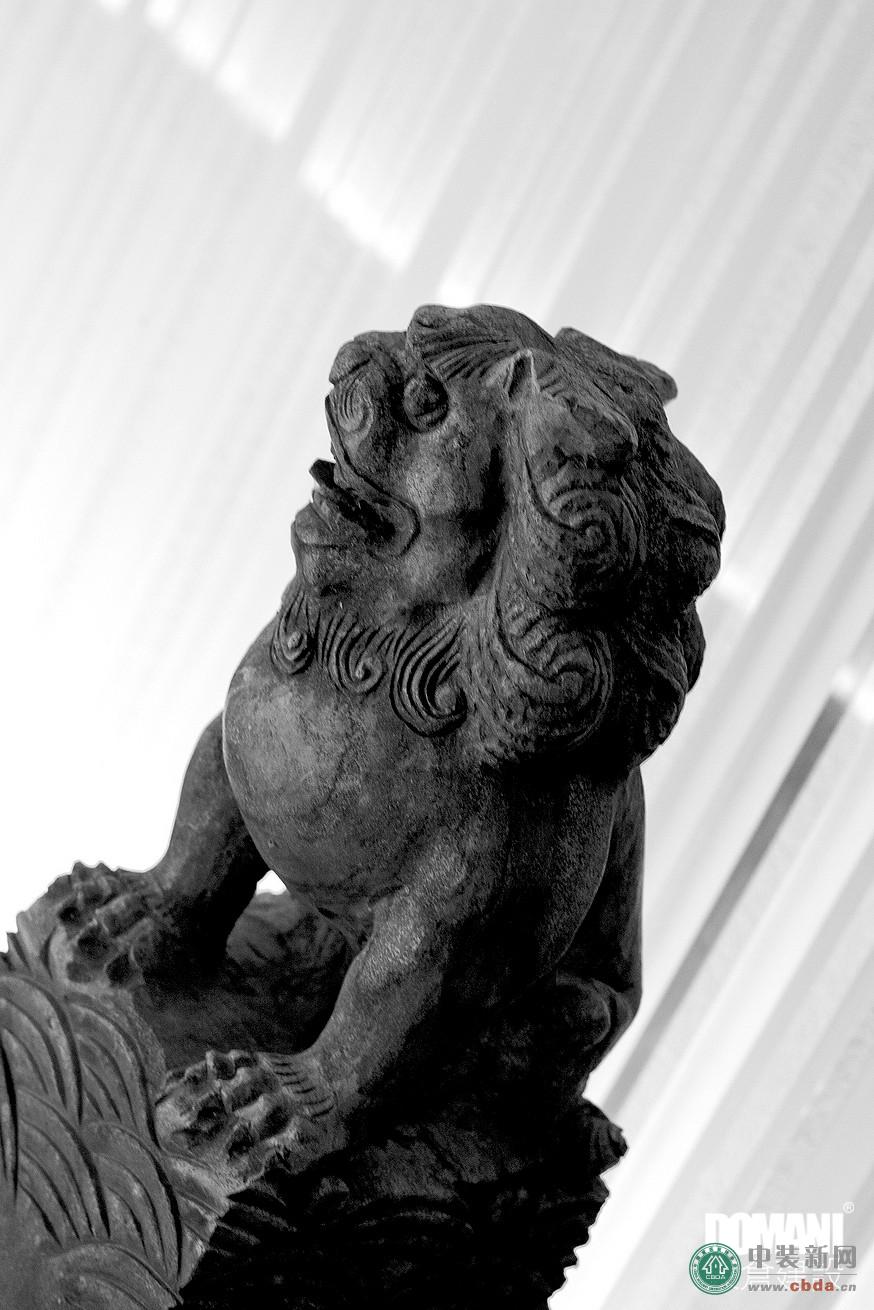
東倉建設張星:香港COCO辦公室
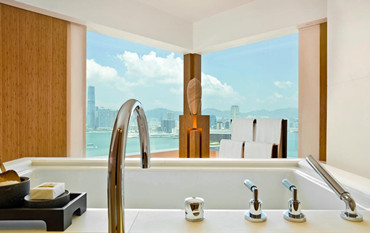
傅厚民:香港奕居精品酒店設計
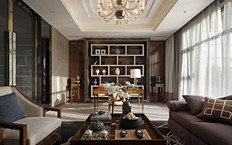
梁志天:北京富力灣湖心島別墅項目A2戶型
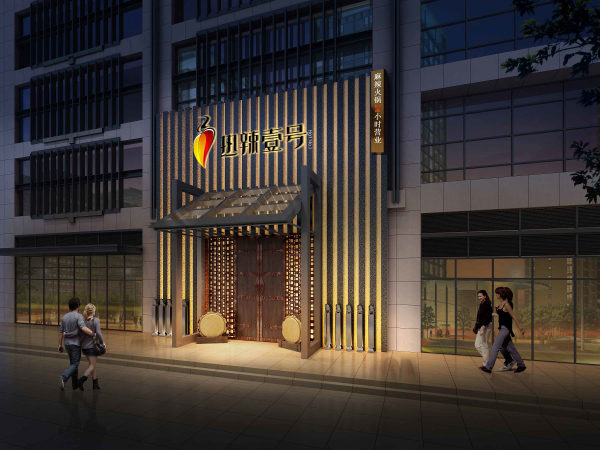
李冰冰、黃曉明、任泉合營火鍋店熱辣一號設計方案

倪衛鋒作品:伊休高級實木定制案例
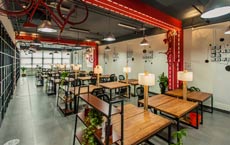
Work8眾創空間——最具顛覆性的辦公空間設計
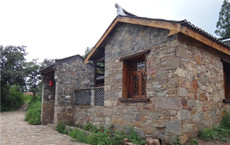
孫君:廣水市桃源村鄉村景觀改造 古村落浴火重生
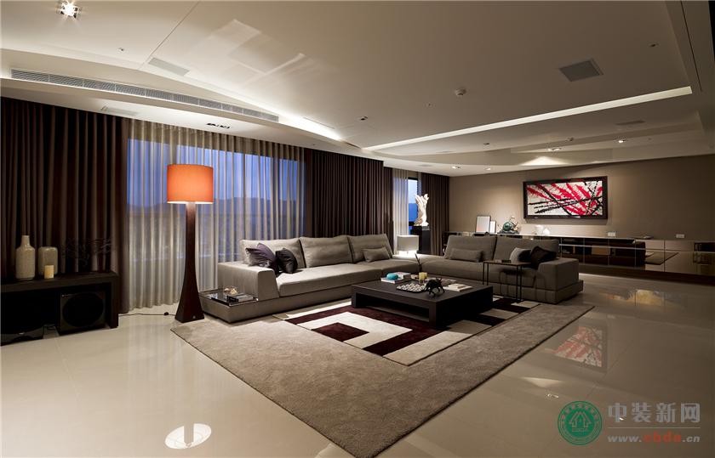
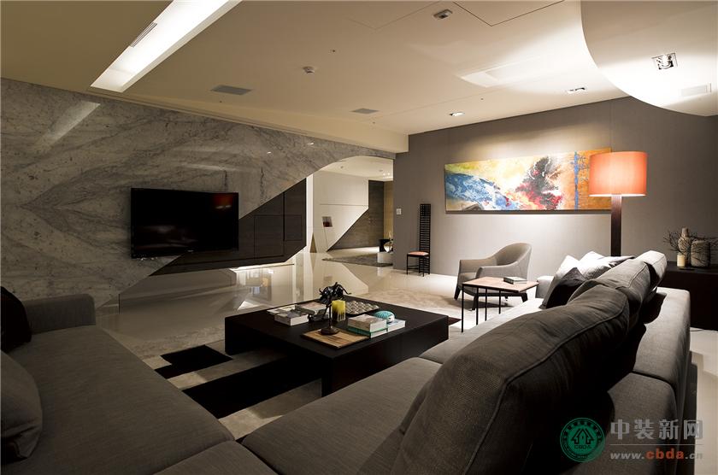
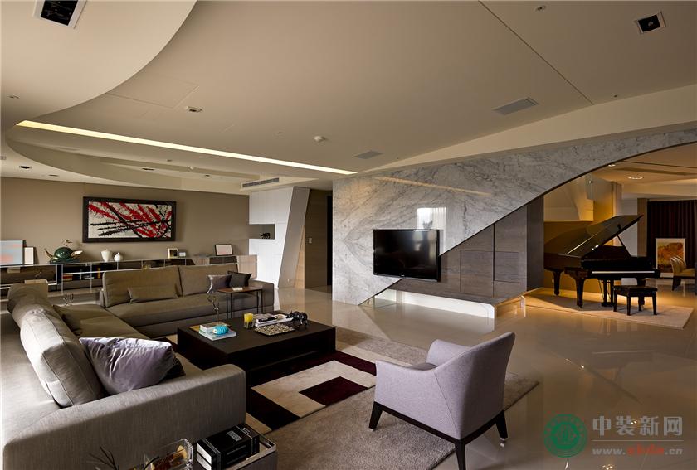
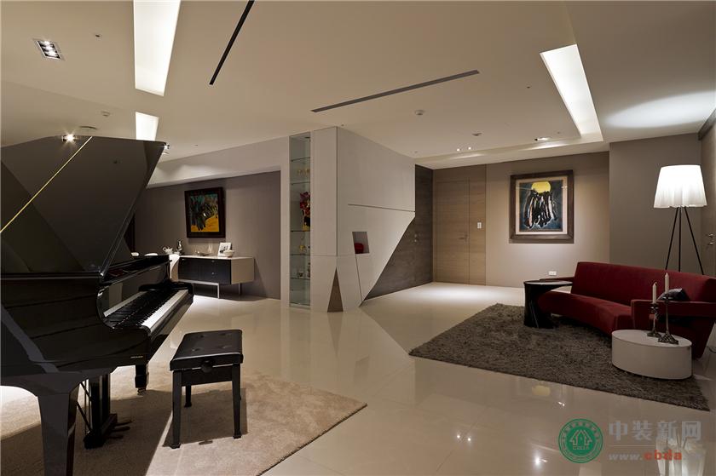
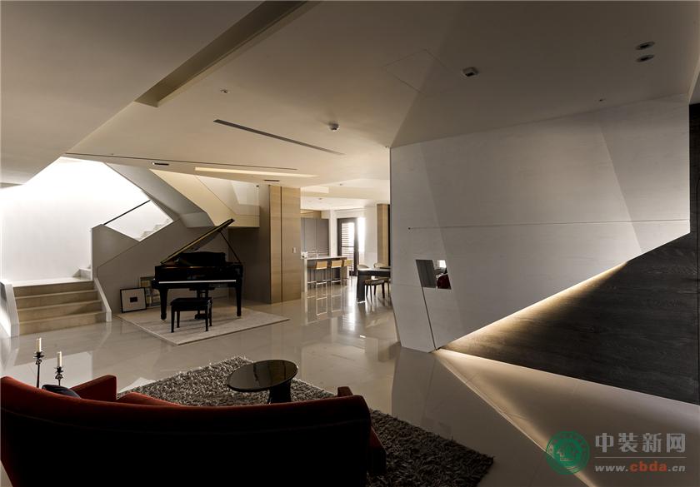
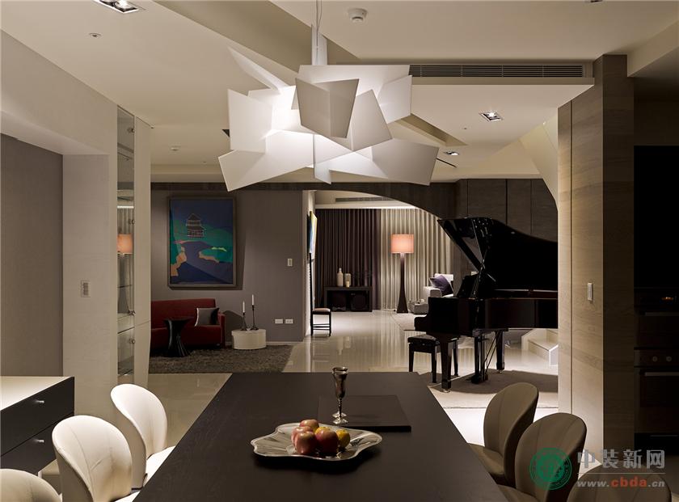
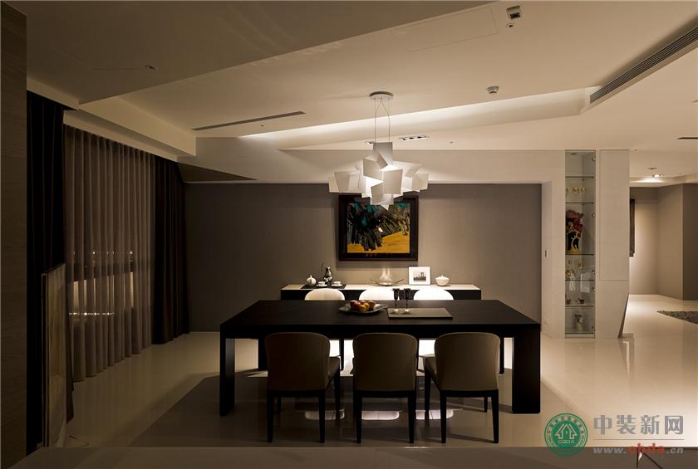
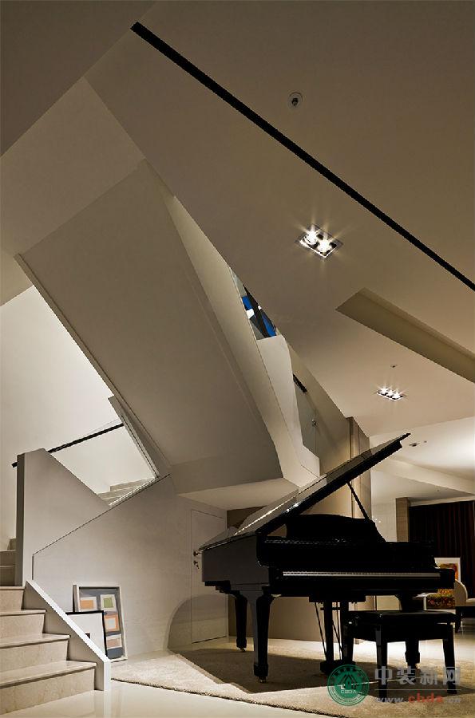
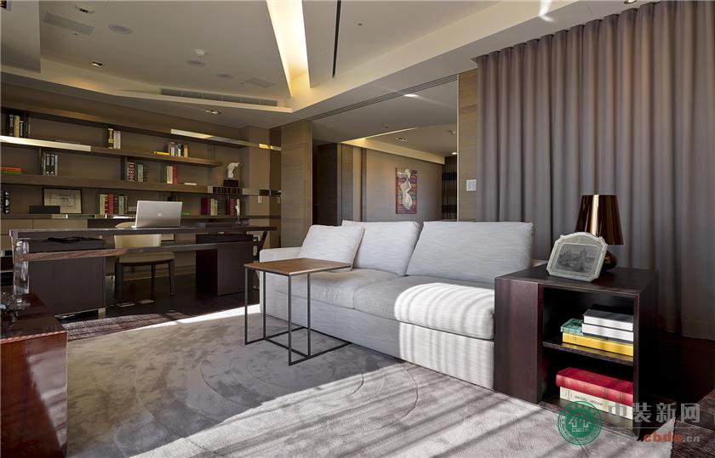
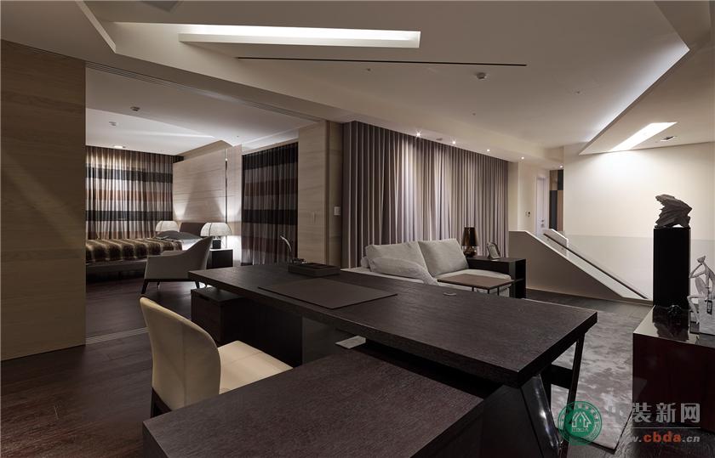
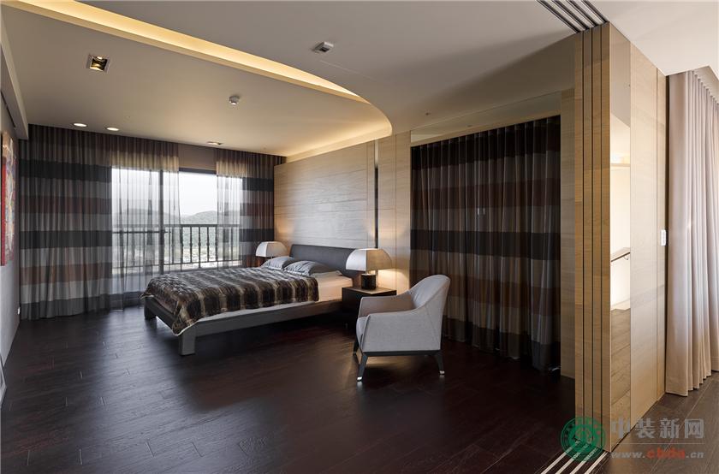
1. 設計案名: 中悅蘇公館
2. 設計單位: 詠義設計股份有限公司
3. 主要設計者:劉榮祿、周亭萱
4. 空間性質: 住宅空間
5. 空間面積(㎡): 122坪 403平方米
6. 主要建材: 橡木染灰、橡木噴白、卡拉拉白、人造石、清玻璃、墨鏡、茶鏡、皮革、梧桐木
7. 座落位置(詳細地址或所在區域): 新竹市
8. 攝影師: Sam
框景-蘇宅
宅邸,承載了我們的生命記憶和情感,本案屋主鐘情藝術收藏,借由隨處可見的畫,猶如窗框一樣,框成了墻上一幅幅動人的生活風景,藝術與生活不分彼此交融其中。
設計師用創作藝術品的能量去創作樓梯架構與形體,猶如裝置藝術矗立于空間之中,形成串連空間與藝術品的雕塑品,繼而演繹出空間層次感,塊狀實體與透明玻璃,一虛一實,輕重之間,在前衛線條的引領下,恰如其分地形成置放鋼琴的最佳舞臺與背景。
如同內斂低調的文人質地,大理石材質的天然線條隱約在美術性的人工線條,藉由弧形的切割線條展示著,以及客廳餐廳之間穿透與半穿透之間的視覺線條,而豐富空間層次與深度的詮釋手法,信手捻來的光影、折線與弧線在空間中咨意展演,時而輕輕一筆,悠然帶過,時而互補呼應,虛實、轉承、開合、明暗等悠然絮語,在空間裡頭娓娓道來,虛實之間置入各種材質,木皮與石材,霧面與光澤感的相互輝映,隨著肌理轉化,共筑虛實交錯的空間劇本。
Framing View- Su Residence
The home embodies the memories and sentiments of our lives. The client of this house is an avid art collector. The paintings displayed throughout the house provide a vista into different scenes of his life. Art and living are intertwined in one perfect synergy.
Fueled with creative energy the designer envisioned the structure and form of the stairs to be an installation art that is suspended in space. It is a sculpture that connects space to the artworks and provides the space gradations. The opaque mass and the transparent glass create a juxtaposition of solid and void, substance and lightness. With modern lines, it provides the best backdrop and stage for the grand piano.
The low key and humble spirit of the literati are like the natural material and lines of the marble, immersed in the man-made lines of the space. Through the parabolic cuts and the transparent and translucent visual lines of the living room and dining room, the space is enriched with layering and meaning. Light, refractions, lines and curves dance elegantly in a spatial choreography. They are like whispers in space that gently pass by, at times reinforce and interact with each other, at times turning and converging, transitioning between solid and void, light and darkness. The space is embedded with different materials, wood veneer and stones. The matted and polished surfaces complement each other. Through the transformation of textures, all of these elements come together to make a splendid spatial storyline for the owner.
(感謝OPEN Design 動能開啟傳媒 http://www.openworld.tv/ 薦稿)