“性冷淡”的原始味道,這是一套套兩室兩廳90年代的戶型改造項目。
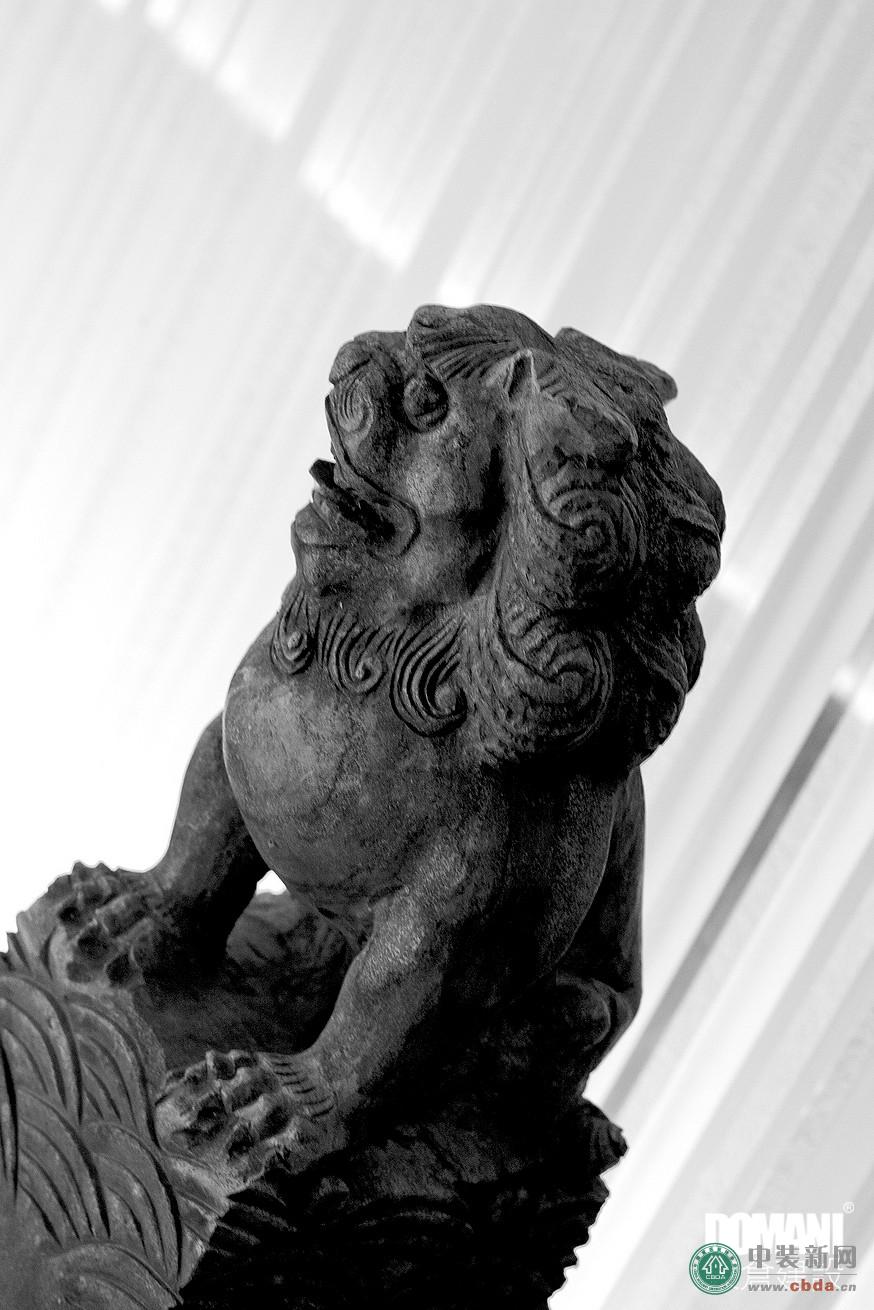
東倉建設張星:香港COCO辦公室
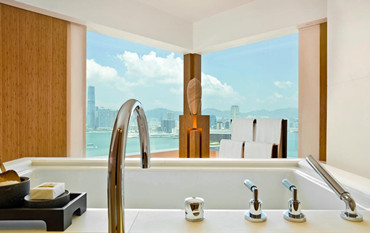
傅厚民:香港奕居精品酒店設計
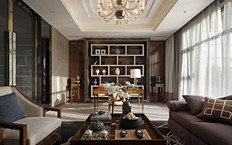
梁志天:北京富力灣湖心島別墅項目A2戶型
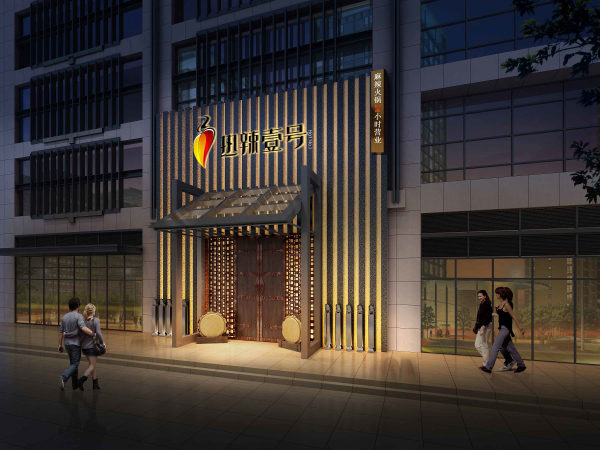
李冰冰、黃曉明、任泉合營火鍋店熱辣一號設計方案

Work8眾創空間——最具顛覆性的辦公空間設計
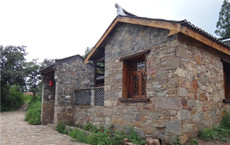
孫君:廣水市桃源村鄉村景觀改造 古村落浴火重生
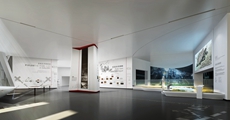
中孚泰丨長春市規劃展覽館及博物館項目規劃展覽館布展
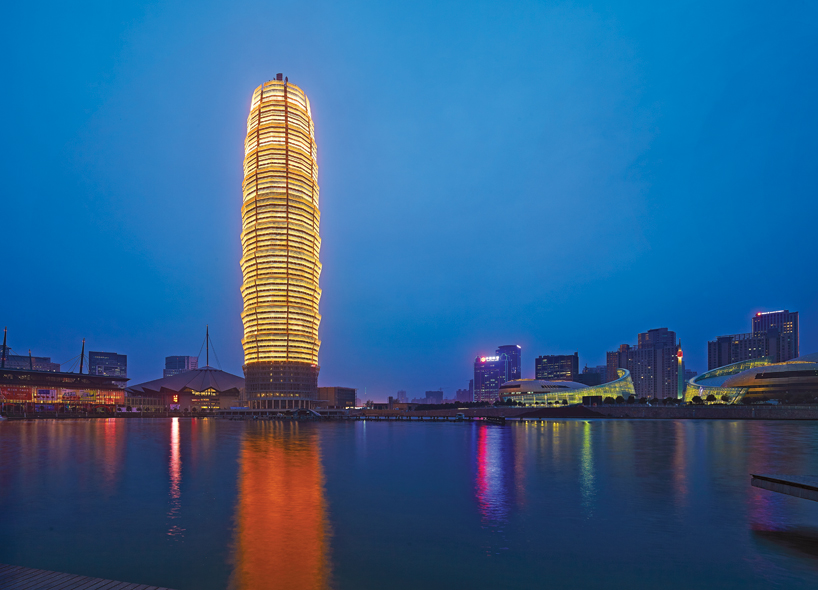
大玉米棒子?60層高新地標綻放鄭州!
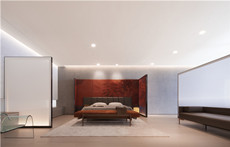
水平線最新力作:畫屏——北京居然頂層琚賓之家
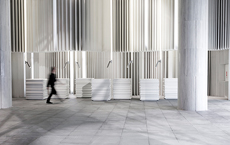
羅靈杰、龍慧祺設計作品:南昌新華銀興國際影城

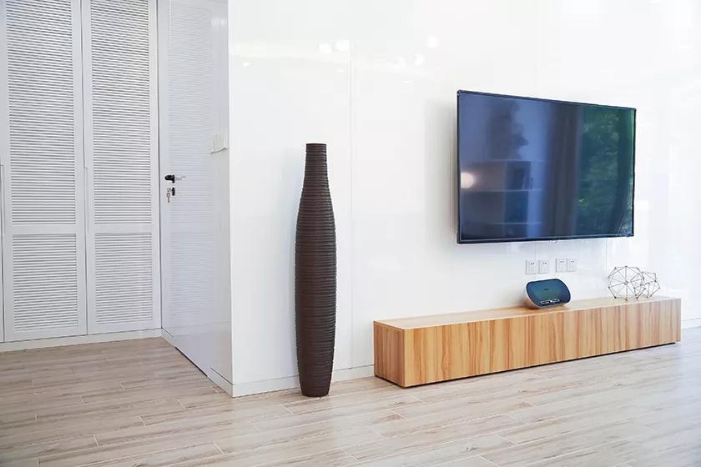
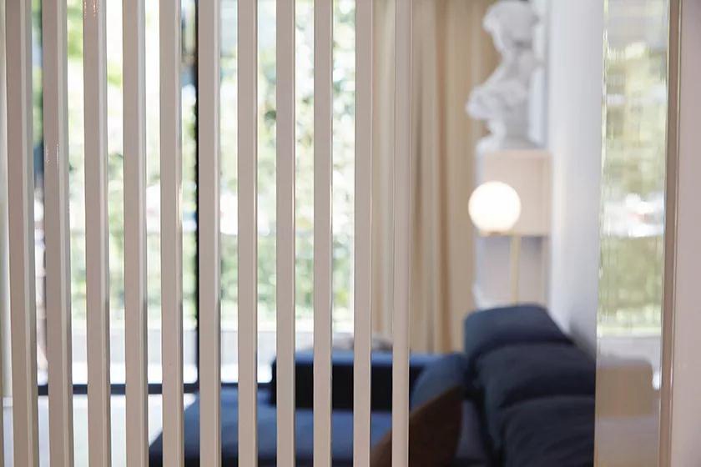
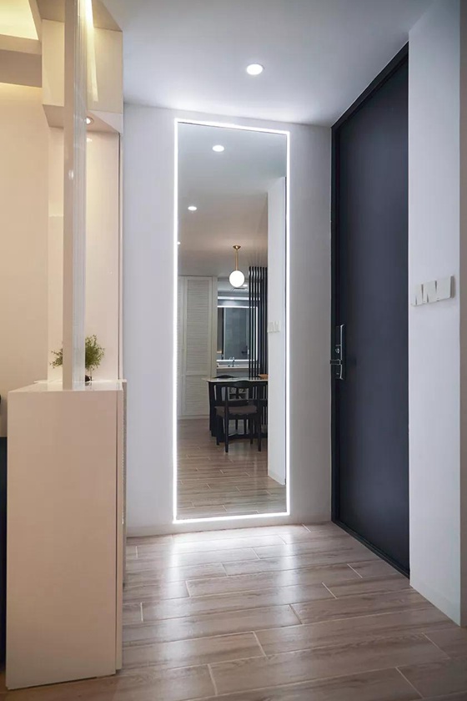
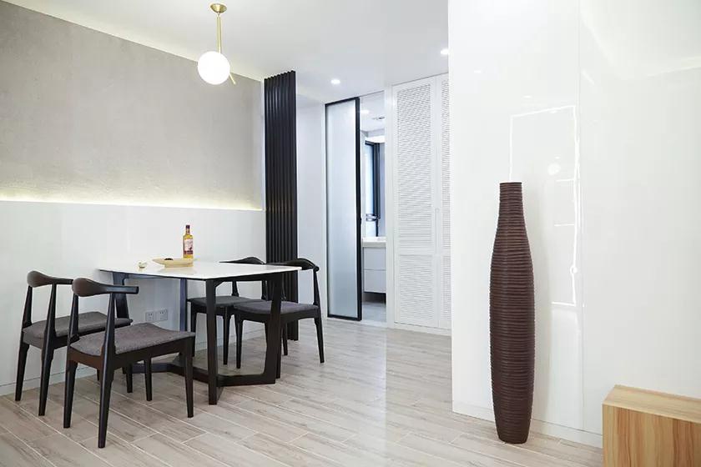
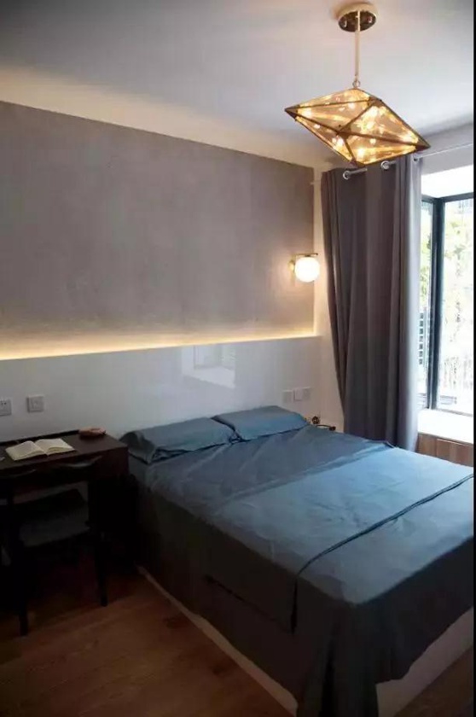
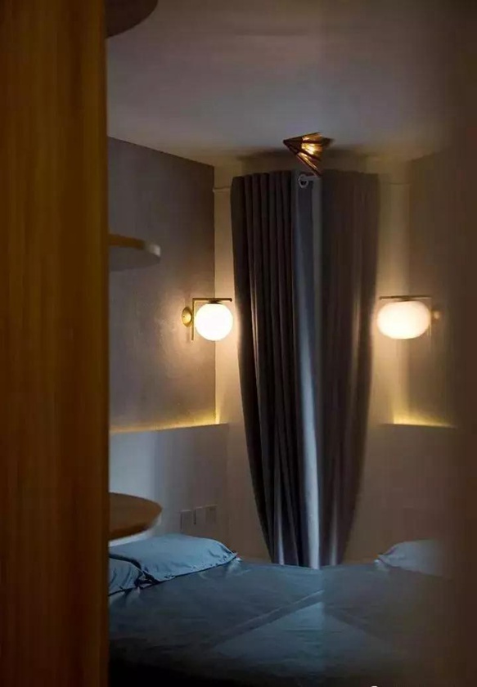
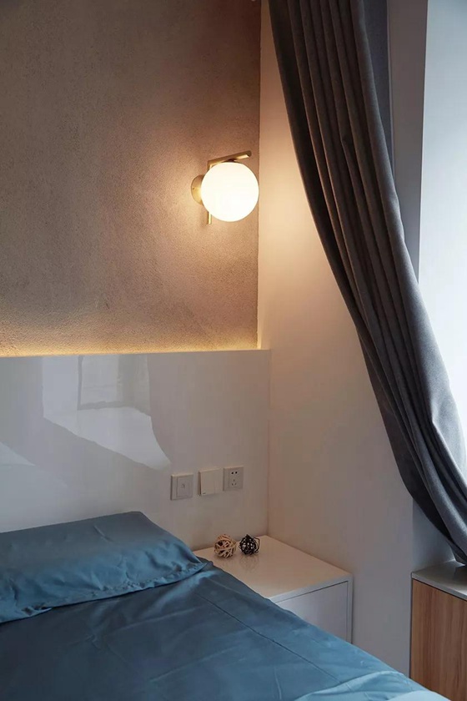
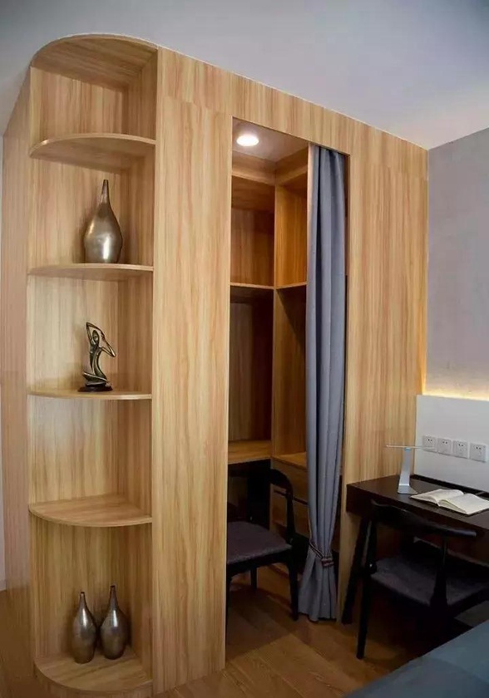

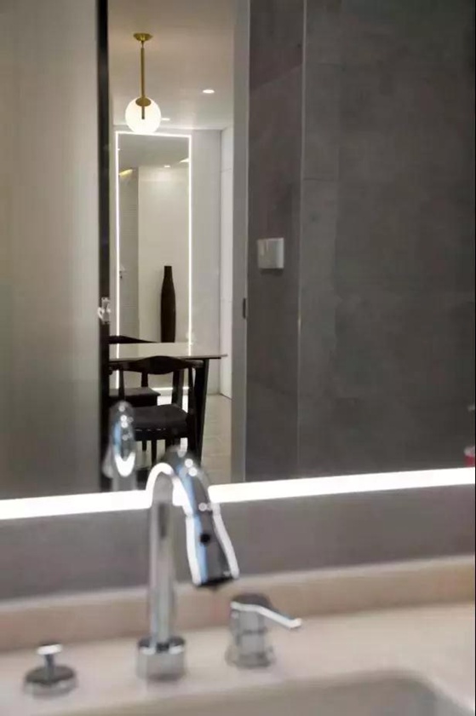
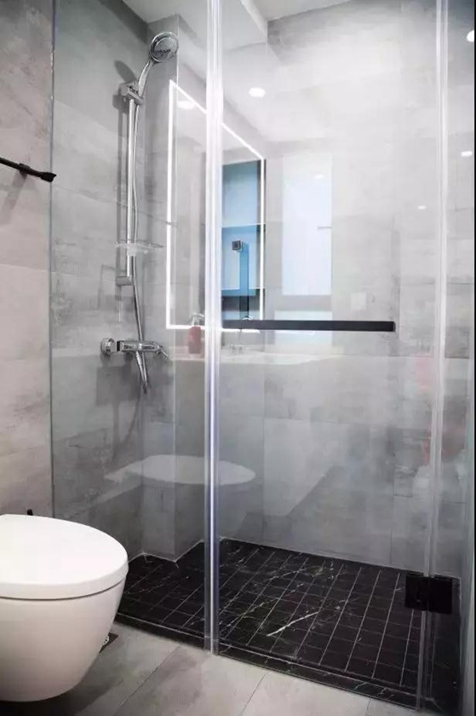

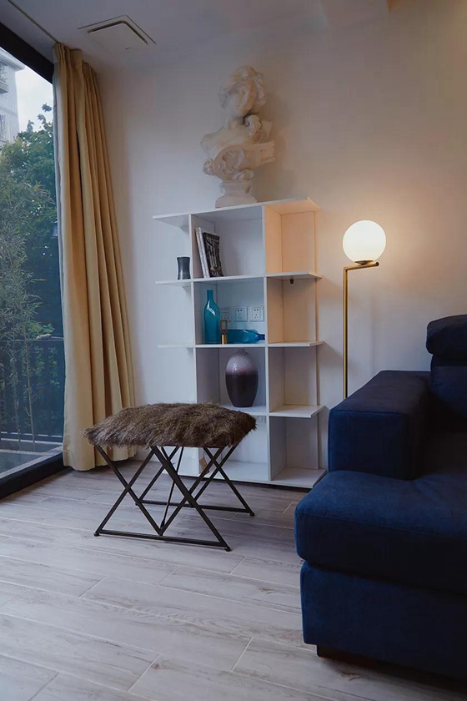


中國國際空間設計大賽(中國建筑裝飾設計獎)由中國建筑裝飾行業的國家一級協會——中國建筑裝飾協會行業指導,是中共深圳市福田區委、深圳市福田區人民政府特別支持的國家級設計賽事。
截至2018年,大賽已成功舉辦了八屆。2018年8月3日,中裝協【2018】79號文件《關于第九屆中國國際空間設計大賽作品征集及相關工作的通知》發布,第九屆大賽作品征集階段正式開始,國內外設計師、裝飾設計院、設計機構、設計院校及學生等均可在中裝新網(www.w9nmc.cn,中國建筑裝飾協會官網)報名參賽。
第九屆中國國際空間設計大賽
(中國建筑裝飾設計獎)
“性冷淡”的原始味道
這套兩室兩廳是90年代的戶型。
我們把下水管嵌墻,移門做高,兩處45公分的墻垛去除,這樣就放得下近四米的轉角沙發,而且視線上也寬裕了不少。
客廳
電視背景我們用了高光漆墻板,沙發則用了重色調來提色。
玄關
臥室暗門的處理取代了傳統門套,很好地保證了墻面的完整性。
餐廳
而且我們把餐廳墻往北挪進50公分,這樣就保證了餐廳的寬敞。餐桌椅是我們為客戶量身定制的,天然大理石的臺面加上實木架,沒有多余的元素,這樣則保證了整個餐廳的色調統一。
主臥
主臥延續了簡潔、生態的格調,淺灰硅藻泥,高光漆墻板,沒有腰線的飄窗,讓整個房間更加通透。
過道
廚房采用灰玻移門,沒有腰線的門在視覺上不會有審美疲勞。為了打造整體式廚房,因此把原來北面的小陽臺給取消了。
衛生間
陽臺
整個空間看似“節儉的苦行僧”,但這不是為了挑釁人們的好奇心有意為之,用最簡練的生活方式呈現最真實的渴望,已經變成了我們的生活信仰。
用我們的話來說:“拋開一切冗余的元素,這才是家最本質的樣子”。
The Original Flavor of “Sexual Apathy”
This house has two bedrooms and two living room, which is popular at the 1990s.
We put the water pipe into the wall, heightened the sliding door, and removed two 45cm-high wall piers, so we can put a nearly four-meter long corner sofa, and the sight is more widen. We used a high gloss paint wallboard to make TV background, and dark tone sofa to brighten the color. The secret door of the bedroom replaced the traditional door, which well ensured the integrity of the wall. We moved the dining room wall north into 50 centimeters, which ensured the dining room’s capaciousness. Dining table and chair are customized, using natural marble countertops and solid wood shelves without extra elements, to ensure the unity of the entire dining room’s color. Master bedroom continued simple and ecological style, light gray diatom mud, high gloss paint wall and the no-waist bay window make the whole room more transparent. The gray glass sliding door without waist line of the kitchen can eliminate visual beauty fatigue. In order to create a whole kitchen, the original small balcony to the north was canceled.
The whole space seems like a “thrifty ascetic monk”, but this is not to provoke people’s curiosity deliberately. With the most concise way to express the most real desire had become a designer’s life faith. In the words of the designer: “Throwing off all of the redundancy elements is the essential appearance of home”.
作品名稱:“性冷淡”的原始味道
Award Production: The Original Flavor of“Sexual Apathy”
設計單位:宸楨建筑設計上海事務所
Interior Design ctd:ChenZhen Architecture
設計主創:昌立
Principal:Charly
項目面積:87平(套內) 20平(院子)
Design Area:87㎡、20㎡(garden)
主要材料:木飾面 硅藻泥 金屬
Main Material: Wood、Diatom ooze、Metal
項目完成時間:2017.08
Date of Completion:8.2017
項目總造價:60w
Project Cost:60.0000.00 RMB
公司簡介
宸楨建筑設計事務所于2013年在上海成立,業務范圍涵蓋室內、建筑及景觀,尤其對高端住宅、酒店、office辦公、餐飲餐廳、商業綜合體等領域頗為擅長,完成了眾多代表性作品。

理念:“拋開一切冗余的元素,這才是設計最本質的樣子”。
公司始終注重項目設計的獨特性與前瞻性,堅持文脈延續、藝術感知及心理體驗的有機融合,在感性中創作,在理性中思考,為每一個設計作品打造最合理合身的設計方案。
主創設計

昌立
LINKS