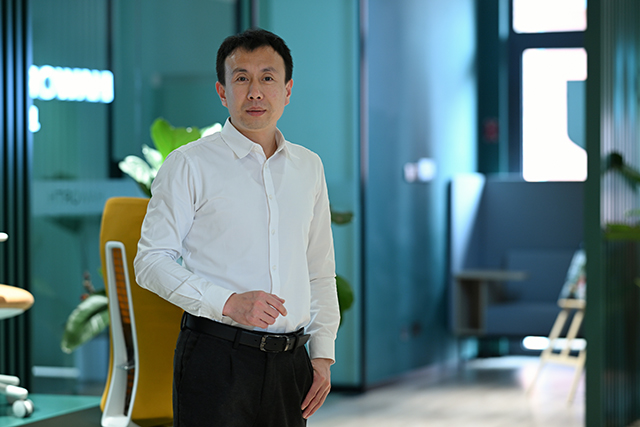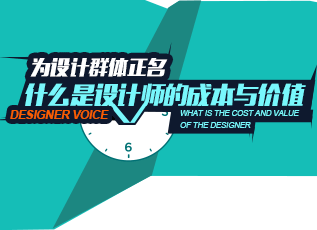丁春亞|龍泉鼎豐溫德姆酒店:一劍一瓷,一城一夢
來源:江河設(shè)計JHD 時間:2024-10-08 11:18:51 [報告錯誤] [收藏] [打印]

龍泉市位于浙江省西南部的浙閩贛邊境,自古以來便為商貿(mào)重鎮(zhèn),素有“甌婺八閩通衢”、“驛馬要道,商旅咽喉”之稱。一個貫穿古今的城市,古代的“驛馬要道,商旅咽喉”,今天的“青瓷之都,寶劍之邦”,八百里甌江,孕育了亙古綿長的甌越文化,曾是昔日麗水“海上絲綢之路”的源頭。
Located in the southwest of Zhejiang Province and where Zhejiang Province, Fujian Province and Jiangxi Province meet, Longquan City has been an important commercial town since ancient times. It is hailed as the “Thoroughfare Connecting Zhejiang Province, Fujian Province, and Jiangxi Province”, Thoroughfare of Courier Horses. A city with a long history and modern civilization: “Thoroughfare of Courier Horses, Main Road for Business Travels” in ancient times and “Celadon Capital and Sword City” in modern times. Oujiang River, which is 800 miles long, gives birth to the ancient Ouyue culture. It was once the source of “Maritime Silk Road” of Lishui City.

設(shè)計汲取龍泉哥窯、弟窯文化,將青瓷曲線糅合于建筑線條之中,將冰裂紋元素融于立面肌理,外觀新穎獨特。在酒店內(nèi)飾上,“青瓷”、“寶劍”元素與現(xiàn)代材質(zhì)同樣做了巧妙的融合,賓客踏入大堂瞬間,即沉浸于龍泉文化的雋永韻味之中。



設(shè)計時需遵循建筑肌理與周邊環(huán)境的融合原則,確保室內(nèi)設(shè)計與建筑、環(huán)境三者間的協(xié)調(diào)性與統(tǒng)一性,盡量降低對建筑及環(huán)境的影響,從而實現(xiàn)設(shè)計與自然環(huán)境的和諧共生。
The hotel is designed on the basis of complying with the site and architectural texture, and the harmony of the building with the environment nearby. Efforts are made to achieve the unity of interior design with architecture and environment, reduce the negative impact on architecture and environment, and make the design and nature more harmonious.

在設(shè)計中要優(yōu)先考慮保留建筑和環(huán)境的原真性,避免室內(nèi)設(shè)計與建筑和環(huán)境產(chǎn)生割裂感;在空間要素、文化要素、環(huán)境要素的綜合影響下,構(gòu)建出符合在地特征的功能空間布局,提取出富有地方特色的平面布局處理方式,滿足基本功能之外,還要與周邊環(huán)境進行有機融合,賦予空間人文氣息。在材料選擇上,我們倡導(dǎo)傳統(tǒng)材料與現(xiàn)代材料的共生融合,通過設(shè)計手法使兩者建立起緊密的聯(lián)系,融合各自優(yōu)點的同時,在差異中尋求統(tǒng)一,展現(xiàn)獨特的材料美感。
Special emphasis is laid on the authenticity of architecture and environment to avoid any incompatibility among the interior design, the building and the environment;under the comprehensive influence of spatial, cultural and environmental elements, functional space layout with local characteristics is constructed with efforts. The plane layout processing method rich in local characteristics is extracted, and the space with local characteristics besides meeting the basic functions is designed. As for materials, both traditional and modern materials are used together and co-exist harmoniously to seek unity in opposition.

在施工技術(shù)方面,將現(xiàn)代技術(shù)與傳統(tǒng)工藝緊密結(jié)合,旨在利用現(xiàn)代科技手段來彌補傳統(tǒng)建造技術(shù)的短板,去蕪存菁,使其更加符合現(xiàn)代使用的需求。同時,我們也注重保持與在地文化的呼應(yīng),彰顯地域特色;江河設(shè)計JHD認為酒店是對外展現(xiàn)在地文化的重要窗口,將當(dāng)?shù)厝宋娜谌氲皆O(shè)計空間中,對本土文化傳播的同時,塑造其自身的文化價值。
In the aspect of construction technology, not only the modern technology but also the in-situ technology is used, of which, the former is used to improve the shortcomings of the traditional construction technology, thus making the whole design effect finer and more delicate, and echo with the in-situ nature. At the same time, the design workers also serve as a key bridge to publicize the local culture to the outside world. By integrating the local humanities into the design space, the idea can shape its own cultural value while spreading the local culture.

龍泉青瓷是在中國傳統(tǒng)文化中孕育成長的藝術(shù),是中華民族文化的縮影。龍泉青瓷注重人生,長于倫理;強調(diào)人與自然共生的美學(xué)思想;體現(xiàn)了圓滿中和之美。《考工記》記載:“天有時,地有氣,材有美,工有巧,合此四者,然后可以為良”。
Longquan celadon is an art born and growing in the traditional Chinese culture, and is the epitome of the Chinese culture.Longquan celadon pays attention to life, excels in ethics, emphasizes the aesthetic thought of co-existence between man and nature, and also embodies the beauty of perfection and neutralization.“When the seasons of heaven are favorable, the qi (local influences) of the earth also are favorable, materials have their proper virtues, and the work of skillful workers is cunning, then these fourbeing all combined, perfection is attainable.”, recorded in the Ancient Chinese Encyclopedia of Technology.

設(shè)計切入點是從表達青瓷本身的特征入手。"九秋風(fēng)露越窯開,奪得千峰翠色來"便是形容青瓷的"釉潤如玉",將如此之美的青瓷釉色展示出來,為設(shè)計的基本出發(fā)點。在表現(xiàn)方式上,用與釉色特征相近的彩釉玻璃來表現(xiàn)青瓷的質(zhì)感;再以龍泉本地特有的碎瓷片嵌于夯土墻體之中,作為墻面與彩釉玻璃之間的組織邏輯。酒店的建筑形式保留了浙南民居坡屋頂?shù)奶攸c,外立面材料多以在地材料結(jié)合現(xiàn)代材料為主,將設(shè)計融入環(huán)境中,弱化建筑與環(huán)境的邊界。
The starting point is to express the characteristics of celadon itself. “In the morning wind of late September, everything outside the kiln is desolate but inside the kiln everything is so marvelous and magnificent; with the excellent feats, the masterpieces reflect the beautiful scenery of mountains and peaks.” The descriptions above elaborate the “fine texture of glaze” of celadon.The basic starting point of this scheme is to display such a beautiful celadon glaze color. In the construction mode, the texture of celadon is compared with colored glaze glass which is similar to glaze color;then Longquan local unique broken porcelain is rammed in the wall, as the organization logic between the wall and colored glaze glass.As for the architectural form, the slope roof of the residential buildings in southern Zhejiang Province is used in the building design. The fa?ade is mainly made from in-situ and modern materials, integrating the design into the environment delicately and weakening the boundary between building and site.


龍泉寶劍經(jīng)過28道工序,具有堅韌鋒利、剛?cè)嵯酀⒑獗迫恕⒓y飾巧致等傳統(tǒng)特色,巧妙地將寶劍鍛造中的精湛技藝轉(zhuǎn)化為空間設(shè)計語言,通過材質(zhì)的選擇、線條的勾勒以及光影的運用,營造出一種既硬朗又不失溫婉的空間氛圍,恰似龍泉寶劍的鋒芒與溫婉并存。
After treatment for a total of 28 processes, the Longquan Sword is endowed with traditional characteristics such as toughness, sharpness, balance of hardness and softness, brightness and exquisite ornamentation. In the decoration, the exquisite craftsmanship in sword is delicately transformed into the language of spatial design. Through special material, line delineation, and the use of light and shadow, it creates a space atmosphere that is both tough and gentle, retaining the sharpness and gentleness of the Longquan Sword at the same time.

設(shè)計的布局主要從“文化在地性”理念出發(fā),從場地的整體環(huán)境出發(fā)充分尊重場地的自然環(huán)境肌理,酒店西北側(cè)為依山傍水的自然景觀面東南側(cè)為龍泉市城市面,自西北到東南把酒店分為四個區(qū)域,分別是:公共空間區(qū)、觀景客房區(qū)、普通客房區(qū)和接待區(qū)。交通便利的城市面可以更好的引導(dǎo)客人進入酒店,其設(shè)計為最主要的入口處和接待處。相對安靜的景觀面則設(shè)計為可以觀景的公共空間和客房,在給客人滿足最基本的生活居住需求外,還可以供客人進行多種公共活動,結(jié)合場地自身的在地優(yōu)勢,為客人提供更加貼近自然的住宿體驗。
Mainly based on the concept of “cultural locality”, the layout planning of design fully respects the natural environment texture of the site, which can be reflected in the entire site environment. The northwest side of the hotel shows the natural landscape surface near mountains and rivers, and the southeast side is the city surface of Longquan City. From northwest to southeast, the hotel is divided into four areas, namely: Public space area, viewing room area, ordinary room area and reception area.The convenient city side can better guide guests and receive them after they enter the hotel so it is designed as the main entrance and reception.The relatively quiet landscape area is designed as a public space and guest rooms where the scenery can be appreciated. In addition to meeting the most basic living needs of guests, it can also offer a space for guests’ a variety of public activities. By taking advantage of the local advantages of the site, guests can be fully immersed in the special and fabulous natural landscape resources.

Integrate function, aesthetics and construction by space according to the overall planning and on the basis of ensuring the rationality of function layout.
在建構(gòu)上結(jié)合空間要素,把“間”、“廳”、“廊”、“樓井”、“夾層”和度假酒店內(nèi)的空間一一對應(yīng),“間”對應(yīng)居住空間,“廳”對應(yīng)接待空間,“廊”對應(yīng)交通空間,“樓井”和“夾層”對應(yīng)公共空間。
In terms of construction, “room”, “hall”, “gallery”, “floor well” and “mezzanine” echo with the space in the hotel one by one by taking advantage of the spatial elements. To be specific, “room” echoes with the residential space, “hall” with the reception space, “gallery” with the traffic space, while both the “floor well” and “mezzanine” with the public space.

在美學(xué)上,空間節(jié)點中裝飾龍泉傳統(tǒng)手工藝品,應(yīng)用傳統(tǒng)文化于現(xiàn)代裝飾中。在室內(nèi)裝飾上多采用傳統(tǒng)民居中的木雕、磚雕、彩繪等裝飾形式,營造人文空間氛圍。
Aesthetically, the traditional handicrafts of Longquan City are also used in the design of spatial nodes, and the traditional culture is transformed into modern decoration.Wood carving, brick carving, colored painting and other decorative forms in traditional dwellings are used for interior decoration to provide cultural aesthetic atmosphere for the whole space.



“集”以繁華的商賈景象為主題。大堂及大堂吧的裝飾風(fēng)格,將古典與現(xiàn)代元素相結(jié)合,表現(xiàn)出一個充滿活力的商業(yè)集市。從壁畫到家具,從燈具到配飾,都展示了龍泉獨特的青瓷工藝和傳統(tǒng)文化。
“Set” is themed by the prosperous market. The lobby and lobby bar are decorated in a style that combines classical and modern elements, in hope to present a vibrant business market. Unique celadon craftsmanship and traditional culture in Longquan City are displayed, which are applied to murals, furniture, lamps and even accessories.

龍泉青瓷工藝,質(zhì)如玉、亮如鏡、聲如磬,展現(xiàn)了龍泉青瓷的獨特魅力,是龍泉文化的一顆璀璨明珠。將這項傳統(tǒng)工藝融入設(shè)計中,打造了令人驚艷的大堂空間。大堂不僅充滿了青瓷的元素,還展示了龍泉青瓷工藝流程,從配料到燒窯,每一個環(huán)節(jié)都被呈現(xiàn)出來。特別是施釉和素?zé)齼蓚€環(huán)節(jié),作為極富特色的工藝步驟,也成為了酒店設(shè)計的靈感來源。
Celadon craft in Longquan City (high and premium quality, brightness and sound design) is a bright pearl of Longquan culture. This traditional process is incorporated into the design of DingfengWyndham Hotel, to create an amazing lobby space.The lobby is not only full of celadon elements, but also shows the celadon process flow in Longquan City, presenting every link, ranging from ingredients to kiln.In particular, glazing and bisque firing are regarded as the distinctive process steps and have become a source of inspiration for hotel design.



“瑯”寓意著琳瑯滿目的美食和豐富多彩的生活。餐廳的設(shè)計以龍泉香菇和靈芝為主題,通過曲線符號的運用,傳達出一種柔美和活力的氛圍。同時,青瓷元素的運用,使整個空間充滿了東方的韻味。
“Diversity” implies a variety of delicacies and colorful life. Themed by mushroom and Ganoderma lucidum in Longquan City, the design of the dining hall conveys a soft and energetic atmosphere through curved symbols. At the same time, celadon elements make the whole space full of oriental charm.

全日制餐廳的設(shè)計風(fēng)格需要和酒店的整體定位相符合,從風(fēng)格定位、表達,以及材料的選擇、家具陳設(shè)等都需要參考其在地性,運用有本土特征的元素和符號進行裝飾設(shè)計與塑造。設(shè)計主要以本土傳統(tǒng)民居為主要參考,在裝飾細節(jié)中也融入了龍泉市本土手工藝品。
The decoration design style of the all day dining hall should comply with the overall positioning of the hotel. The local elements must be considered in such aspects as style positioning and expression, materials and the combination of furniture and display styles, etc. Typical forms and symbols with local characteristics are used for decoration and image design. Traditional dwellings are mainly used in the design; the local handicrafts of Longquan City are also used in decoration nodes.

在材質(zhì)的選擇上,全日制餐廳是客人使用最為頻繁的一個空間。其地面多采用簡潔大方的鋪裝,在人流量較大的前廳走廊選用耐磨、美觀和易清理的材質(zhì)。用餐區(qū)休息區(qū)域常運用木質(zhì)材料,與交通空間區(qū)分,給用餐環(huán)境一個柔和舒適的氛圍。
As for the materials, the ground of the dining hall is simple and generous pavement, and ground of the lobby corridor with a high visitor flow rate is made of wear-resistant, beautiful and easy-to-clean materials, after considering the hall is a frequently used space. In the dining area, wooden materials are mostly used in the rest area, which is separated from the traffic space to foster soft and comfortable atmosphere. In this design, the floor is mainly made of locally fired ceramic tiles and local fir floors.


“慶”旨在為賓人提供一個隆重而莊重的宴會場所。設(shè)計中借鑒了石馬老酒鬧花燈的傳統(tǒng)習(xí)俗,通過燈光的運用,營造出一種熱烈而歡慶的氛圍。
“Celebration” aims to provide guests with a grand banquet site, which is designed by referring to the traditional custom of wine and lanterns in Shima Village. The theme of Lantern Festival is also integrated into the design, to foster a warm and festive atmosphere through the decoration of lights.


在多功能廳的設(shè)計上沒有做過多的裝飾,因為要考慮其多功能的使用, 更多的裸露建筑原有結(jié)構(gòu)和質(zhì)感。裝飾上僅增加了具有功能性的道具,頂部的燈具參考其天井的效果隨機排布,在滿足功能性需求的同時又具備裝飾效果。
The decoration of multifunctional exhibition hall is proper. After considering the multifunctional use, we use and highlight the exposed original structure and texture of the building. Functional props are added to the decoration only, and the lamps at the top are randomly arranged according to the effect of the courtyard, which meets the functional requirements and decorative effect.



“鮮”以味美為主題,透過龍泉青瓷的裝飾,將美食的色、香、味、形、質(zhì)、養(yǎng)完美地呈現(xiàn)出來。餐廳內(nèi)部設(shè)計精致細膩,突顯了食物的新鮮與美味。
“Freshness” stands for the theme of taste. The color, fragrance, taste, shape, quality and maintenance of the food are perfectly presented through celadon decoration in Longquan City. The interior design of restaurant is exquisite and delicate, highlighting the freshness and delicacy of food.


“逸”將中國傳統(tǒng)美學(xué)與現(xiàn)代舒適度完美結(jié)合。客房設(shè)計靈感來源于“行云”,通過簡潔的線條和柔和的色彩,營造出一種輕松、舒適的氛圍。
“Leisure” combines traditional Chinese aesthetics with modern comfort. Inspired by the “flowing clouds”, rooms are designed on the principle of relaxation and comfort through simple lines and soft colors.

酒店客房設(shè)計,參考龍泉市傳統(tǒng)民居空間的建筑符號和風(fēng)格、色彩以及龍泉市在地材料,將具有獨特象征意義的在地元素與其結(jié)合,使文化特征得到最大程度的展現(xiàn)。
Guest rooms are designed by referring to the architectural symbols, styles and colors of the traditional residential space and local materials in Longquan City, and using the local typical elements with unique symbolic significance, so as to maximize the cultural characteristics of the local area.

客房內(nèi)的裝飾材料以及家具主要以木材質(zhì)為主,與現(xiàn)代金屬、布藝、藝術(shù)玻璃結(jié)合,整體材質(zhì)色調(diào)以淡雅和寧靜為主,保留材料本身的自然肌理,體現(xiàn)裝飾的在地特性。為客人提供一個舒適輕松的睡眠空間。
The decoration materials and furniture in the guest room are mainly made of wood. They are well matched with modern metal, fabric and art glass. From the overall decorative effect, the color is elegant and quiet, not only retaining the natural texture of the material but also reflecting local characteristics of the decoration. A comfortable and relaxing sleeping space is provided for guests.
項目信息
Project Information
設(shè)計面積 | 44406.7㎡
完工時間 | 2023.12
項目地址 | 浙江省龍泉市
項目業(yè)主 | 龍泉鼎豐酒店有限公司
相關(guān)文章
- 吳英翔設(shè)計作品:幾素科技辦公空間
- 中邑建設(shè)作品:東莞中熙時代大廈
- 中孚泰丨長春市規(guī)劃展覽館及博物館項目規(guī)劃展覽館布展
- 楊益嘉室內(nèi)裝修有限公司作品 | 觀
- 品川設(shè)計:酩匯酒莊
-
王耀:滿足客戶的客戶需求 才是好作品

面對競爭日趨激烈的市場競爭,建筑裝飾設(shè)計企業(yè)應(yīng)該如何應(yīng)對?作為設(shè)計院的領(lǐng)導(dǎo),如何引導(dǎo)職場新人快速適應(yīng)崗位
- 張展翼:平衡設(shè)計中的邏輯和非邏輯
- 劉亞濱:青春一路狂飆
- 設(shè)計師高媛:沒有完美的設(shè)計,都有不同的遺憾
- 優(yōu)秀指導(dǎo)老師專訪 | 從選手到導(dǎo)師 周夢琪的“中裝杯”之路
- 中裝新網(wǎng)專訪 | 蔣燕微:用熱愛,譜寫設(shè)計的每個篇章
- 中外建姜靖波:深化設(shè)計未來也許更多是經(jīng)驗和軟件的結(jié)合
- 鴻樣設(shè)計鄭惠心:創(chuàng)造多方共贏的互動空間
- 南通裝飾設(shè)計院秦嶺:成功的設(shè)計創(chuàng)意是實現(xiàn)得了的!
- 蔣繆奕:豪宅市場未來的發(fā)展方向
-
什么是設(shè)計師的成本與價值

近日,《你個設(shè)計師有什么成本?》一文刷爆朋友圈,文中講了一個故事,表達了大眾對成本的理解,也提出了一個有
LINKS
中國室內(nèi)設(shè)計與裝飾網(wǎng) | designboom設(shè)計邦 | 新華網(wǎng) | 中國建筑新聞網(wǎng) | 搜房家居網(wǎng) | 北京市建筑裝飾協(xié)會 | 中裝設(shè)計培訓(xùn) | 鳳凰家居 | 中國建筑與室內(nèi)設(shè)計師網(wǎng) | 中國網(wǎng)建設(shè)頻道 | 筑龍建筑設(shè)計網(wǎng) | 視覺同盟 | 湖南室內(nèi)設(shè)計師協(xié)會 | 城視窗 | 中裝協(xié)設(shè)計網(wǎng) | 非常設(shè)計師網(wǎng) | 新家優(yōu)裝 | 行走吧,媒體團! | 新疆室內(nèi)設(shè)計聯(lián)盟 | YANG設(shè)計集團 | 中式設(shè)計 | 大宅國際別墅裝修設(shè)計 | 四合茗苑中式裝修 | 設(shè)計王DesignWant?&?住宅美學(xué)Living&Design |





