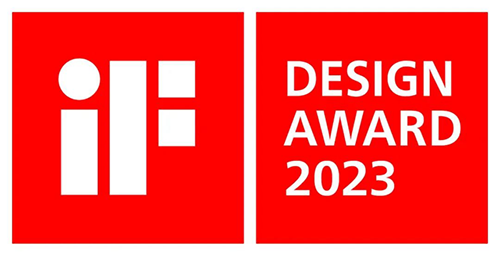HY DESIGN張浦楓作品:云圖
來源:中裝新網(wǎng) 時間:2021-12-06 15:24:42 [報告錯誤] [收藏] [打印]
設(shè)計師:張浦楓
設(shè)計單位:HY DESIGN
云 圖
cloud chart
拿到這個項目首先我們要從整個院落的規(guī)劃開始建構(gòu)。包裹式建構(gòu)讓外立面具有較為強化的層次感,同時我們又希望它有一個溫潤的自然的一種狀態(tài),所以從建筑上也會采用了一些鋁復(fù)木的一些設(shè)計融入,這樣從建筑的外觀看起來它就會有當(dāng)代自然的一些特性。原有的窗戶窗格比較凌亂,所以在建構(gòu)的手法中融入了一些小開啟窗的一些手法,結(jié)合了建筑的塊面關(guān)系。前面的庭院則營造了有具有禪意的中國和日本園林的結(jié)合,松樹和草坪形成了一個有自然東方意蘊的場景 。
To get this project, we should start from the planning of the whole courtyard. The wrapped construction gives the facade a stronger sense of hierarchy. At the same time, we hope it has a warm and natural state. Therefore, some designs of aluminum composite wood will be adopted in the building, so it will have some characteristics of contemporary nature from the appearance of the building. The original window panes are messy, so some techniques of small opening windows are integrated into the construction techniques, combined with the block surface relationship of the building. The front courtyard creates a combination of Zen Chinese and Japanese gardens. Pine trees and lawns form a scene with natural Oriental connotation.


每個星辰大海的夢想都將在這里啟航未來不再神秘和遙遠,進入建筑的空間內(nèi)部,前廳接待應(yīng)用的結(jié)構(gòu)穿插的手法,視覺上有虛有實虛實浮凸的折射讓空間有了抽象的語言,似乎在講述著一個未來的故事。藍色架構(gòu)與懸浮球之間的關(guān)系似乎像時空黑洞,穿梭在浩瀚的時空當(dāng)中。前臺則用隕石般的肌理材質(zhì)仿佛我們看到它既像月球的表面,又像凝固的巖石也像化石整個空間凝重而富有未來感。
The dream of every star and sea will set sail here. The future is no longer mysterious and distant. It enters the interior of the architectural space. The structure of the reception application in the front hall is interspersed. Visually, there is both virtual and real. The convex refraction of virtual and real gives the space an abstract language, which seems to tell a future story. The relationship between the blue structure and the suspended sphere seems like a space-time black hole shuttling through the vast space-time. The front desk is made of meteorite like texture material, as if we see that it is not only like the surface of the moon, but also like solidified rocks and fossils. The whole space is dignified and full of a sense of future.
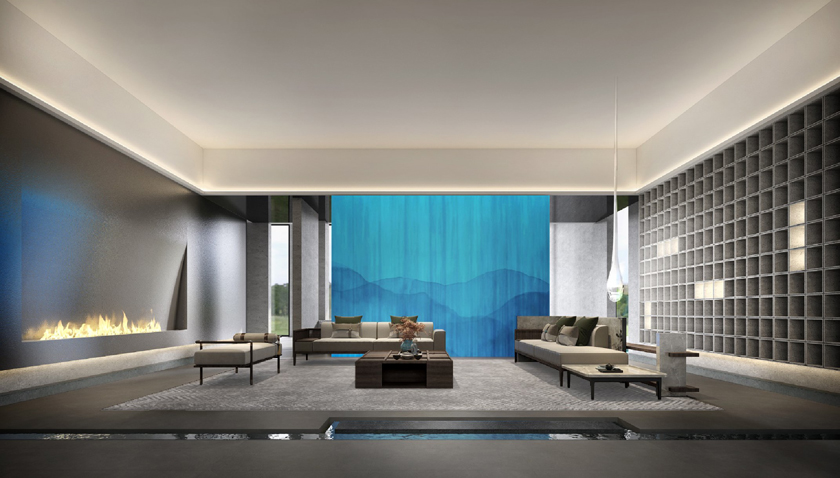
未來元素融入現(xiàn)代建筑設(shè)計中打造科技體驗中心,整個空間我們也需要一些自然的元素導(dǎo)入,所以從造景方面采用了耐熱性的仙人掌,似乎在講述極端的氣候下有這樣頑強生命力的一種植物,我們希望這樣的植物是跟空間能有機地融合。
Future elements are integrated into modern architectural design to create a science and technology experience center. We also need some natural elements to import into the whole space. Therefore, the heat-resistant cactus is adopted in terms of landscaping. It seems to tell about a plant with such tenacious vitality in extreme climate. We hope that such plants can be organically integrated with space.
經(jīng)過前廳進入了我們中廳的一個會客區(qū),潺潺的流水鑲嵌在地表,萬里的群山虛實呈現(xiàn),水滴形狀的燈飾映射于自然,既承載接待功能也承載了簡單的發(fā)布功能。它也是一個多元的功能混合場景,藍色的幕墻屏幕既有動態(tài)的畫面也能根據(jù)實際場景的需求變換畫面。灰色的木質(zhì)材料與清水彰顯著空間的質(zhì)感和厚度深邃而有內(nèi)涵。
After passing through the front hall, we entered a reception area of our middle hall. The gurgling water is embedded on the surface, the virtual reality of thousands of miles of mountains is presented, and the lighting in the shape of water droplets is mapped to nature, which not only carries the reception function, but also carries the simple release function. It is also a multi-functional mixed scene. The blue curtain wall screen has both dynamic pictures and pictures that can be changed according to the needs of the actual scene. Gray wood materials and clear water show the texture and thickness of space, which is profound and meaningful.
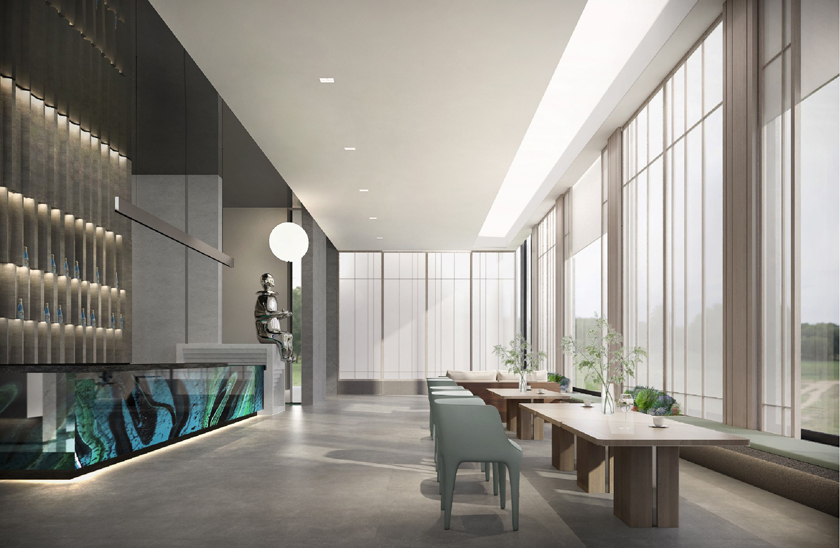
這個空間是一個多元接近未來的空間,是給有影視拍攝需求的導(dǎo)演和明星所做的場景設(shè)計,這個文化公司的明星都有用餐的一些需求,所以我們在空間里設(shè)置了簡餐咖啡以及紅酒品嘗綜合的一個功能區(qū),寬敞的落地窗將景色最大化的展示,從而映射室內(nèi)的休閑格調(diào),內(nèi)飾中的犀牛望月烘托出了質(zhì)樸幽雅別樣意境。在這個區(qū)域我們力求打造它具有舒適性的日式陳設(shè),也會融入一些未來的感官體驗。晚上酒吧隨著酒吧的燈光變化我們會感受一種品酒氛圍,下午茶也是在溫潤的木質(zhì)烘托下感受禪意文化。
This space is a multi-dimensional space close to the future. It is a scene design for directors and stars with film and television shooting needs. The stars of this cultural company have some dining needs. Therefore, we set up a functional area for simple meal, coffee and red wine tasting in the space. The spacious floor to ceiling windows maximize the display of the scenery, so as to reflect the indoor leisure style, The rhinoceros looking at the moon in the interior set off a simple and elegant artistic conception. In this area, we strive to create comfortable Japanese furnishings and integrate some future sensory experiences. In the evening, we will feel a wine tasting atmosphere as the lights of the bar change. Afternoon tea also feels Zen culture under the warm wooden background.
綜合娛樂區(qū)有臺球、 健身 、等這樣的區(qū)域空間讓工作之余的員工以及年輕人可以有放松的體驗。
The comprehensive entertainment area has regional spaces such as billiards, fitness and so on, so that employees and young people can have a relaxing experience after work.


會議室是進行會議發(fā)布綜合溝通的主要功能。整潔莊重以灰白色為主題打造,還有科技化的燈光呈現(xiàn)簡約化的塑造手法,簡單明了使得空間簡約干練不失格調(diào)。
Conference room is the main function for comprehensive communication of conference release. Clean and solemn, with gray white as the theme, and scientific and technological lighting, showing simple shaping techniques, which makes the space simple and capable without losing its tune.
關(guān)于整個文化公司的規(guī)劃中也有住宿的需求,所以在院落中我們采用集裝箱的拼接式結(jié)構(gòu)設(shè)計手法,在空間與院落庭院進行視覺上的互動。
There is also a demand for accommodation in the planning of the whole cultural company, so we use the splicing structure design method of containers in the courtyard to visually interact with the courtyard in space.
相關(guān)文章
- 中孚泰丨長春市規(guī)劃展覽館及博物館項目規(guī)劃展覽館布展
- HAS design and research建筑事務(wù)所作品|Simple Art美術(shù)館
- 簡美之境 山語銀城150平方米住宅設(shè)計
- HAS design and research建筑事務(wù)所作品|泰國鋁石窟文創(chuàng)場
- 殿堂級之作天橋藝術(shù)中心如何打磨?
-
王耀:滿足客戶的客戶需求 才是好作品
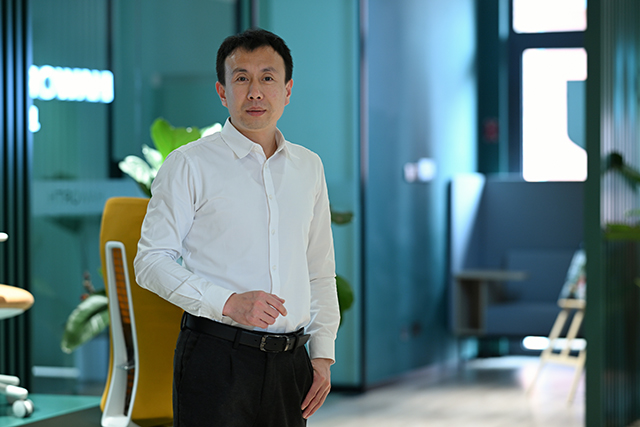
面對競爭日趨激烈的市場競爭,建筑裝飾設(shè)計企業(yè)應(yīng)該如何應(yīng)對?作為設(shè)計院的領(lǐng)導(dǎo),如何引導(dǎo)職場新人快速適應(yīng)崗位
- 張展翼:平衡設(shè)計中的邏輯和非邏輯
- 劉亞濱:青春一路狂飆
- 設(shè)計師高媛:沒有完美的設(shè)計,都有不同的遺憾
- 優(yōu)秀指導(dǎo)老師專訪 | 從選手到導(dǎo)師 周夢琪的“中裝杯”之路
- 中裝新網(wǎng)專訪 | 蔣燕微:用熱愛,譜寫設(shè)計的每個篇章
- 中外建姜靖波:深化設(shè)計未來也許更多是經(jīng)驗和軟件的結(jié)合
- 鴻樣設(shè)計鄭惠心:創(chuàng)造多方共贏的互動空間
- 南通裝飾設(shè)計院秦嶺:成功的設(shè)計創(chuàng)意是實現(xiàn)得了的!
- 蔣繆奕:豪宅市場未來的發(fā)展方向
-
什么是設(shè)計師的成本與價值
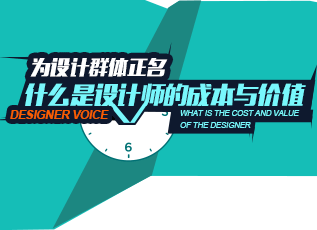
近日,《你個設(shè)計師有什么成本?》一文刷爆朋友圈,文中講了一個故事,表達了大眾對成本的理解,也提出了一個有
LINKS
中國室內(nèi)設(shè)計與裝飾網(wǎng) | designboom設(shè)計邦 | 新華網(wǎng) | 中國建筑新聞網(wǎng) | 搜房家居網(wǎng) | 北京市建筑裝飾協(xié)會 | 中裝設(shè)計培訓(xùn) | 鳳凰家居 | 中國建筑與室內(nèi)設(shè)計師網(wǎng) | 中國網(wǎng)建設(shè)頻道 | 筑龍建筑設(shè)計網(wǎng) | 視覺同盟 | 湖南室內(nèi)設(shè)計師協(xié)會 | 城視窗 | 中裝協(xié)設(shè)計網(wǎng) | 非常設(shè)計師網(wǎng) | 新家優(yōu)裝 | 行走吧,媒體團! | 新疆室內(nèi)設(shè)計聯(lián)盟 | YANG設(shè)計集團 | 中式設(shè)計 | 大宅國際別墅裝修設(shè)計 | 四合茗苑中式裝修 | 設(shè)計王DesignWant?&?住宅美學(xué)Living&Design |




