本則設計丨 三水文化中心:以風荷雅韻,寫意城市文化名片
來源:中裝新網 作者:本則設計 時間:2019-10-08 17:39:40 [報告錯誤] [收藏] [打印]
前言 | Foreword
風過荷舉,亭亭凈植,蓮香沁人。三水文化中心落址佛山市三水新城核心區荷香湖畔,作為城市三水的新文化地標,其建筑外觀與室內設計均以高規格、高水平為基準。
The lotus in the wind sways gracefully and gives off pleasant fragrance. Sanshui Cultural Center is located by Hexiang Lake, the core area of Sanshui New Town, Foshan City. As the new cultural landmark of Sanshui City, its architectural appearance and interior design are of high standards.
在本案中,本則設計發揮其對大型項目的細致把控與規劃能力,創始人、首席設計總監梁智德先生在設計上兼顧美學與聲學的雙重體驗訴求,在功能與格調上相融相合,將這個容納上千人的文化中心打造成三水話劇演繹、大型文藝演出、大型會議召開等的重要場館,寫意佛山的最新文化名片。
BASIC DESIGN has showed its professional control of details and the planning ability of large-scale projects. Considering both aesthetic and acoustical demands in design, Mr. Liang Zhide, the founder and chief designer, makes a perfect match of functions and style. This cultural center, which can accommodate thousands of people, is created to be an important venue for Sanshui drama performances, grand artistic performances, large-scale conferences and so on, and it is now a new cultural name card of Foshan city.
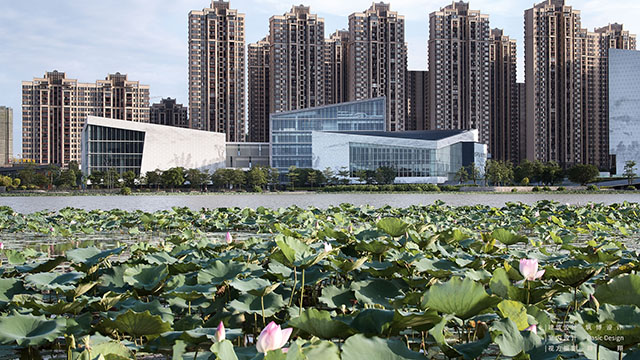
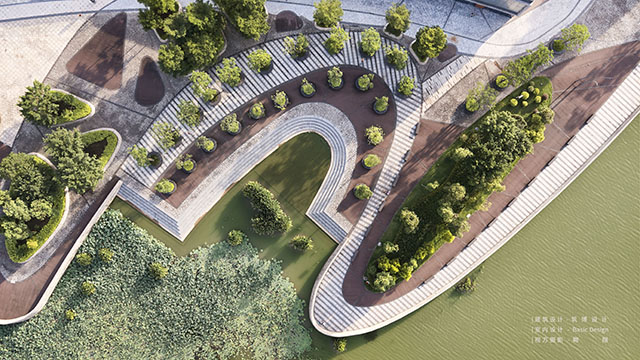
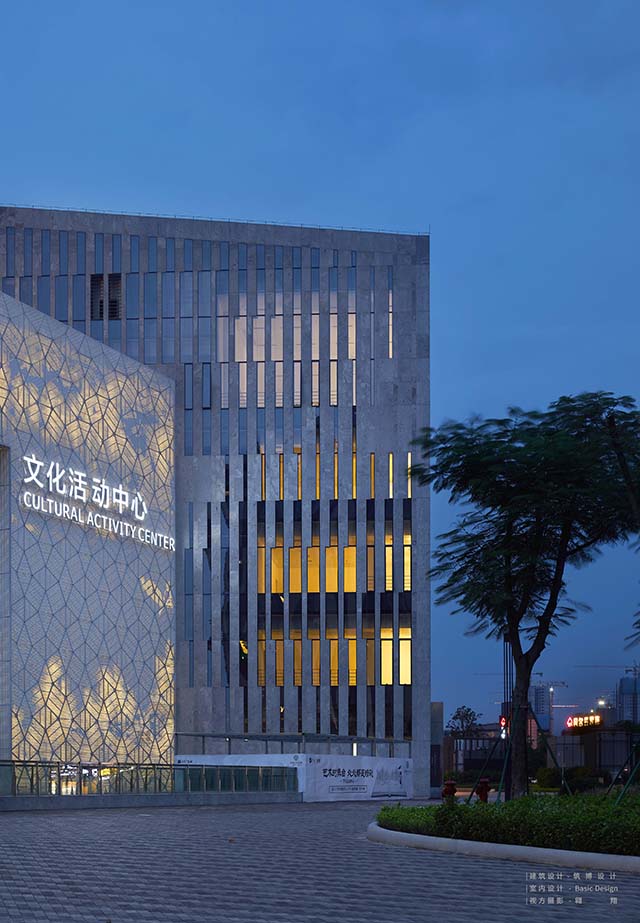
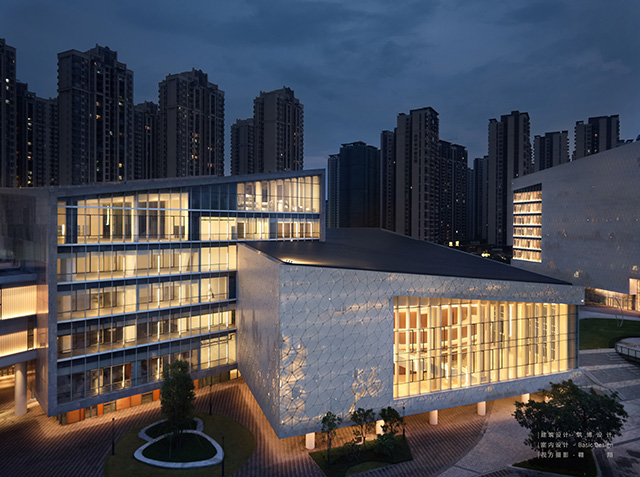
觀荷 | 荷池漫步
純粹白色的建筑外觀,澄凈通透的大幅玻璃,幾何組合的視覺交錯......一并展演出現代簡約的格調。在此基礎上,潑墨山水與晴日風荷的意象畫躍然其中,淺淡墨痕、山水韻致、并蒂蓮花渾然一體,強化了城市意蘊的文化符號,將悠遠空邈的美學意境納入當代的文化生活之中。
The pure white architecture facade, clear and transparent large-size glass, and geometric combination give the visual effect of modern simplicity. On this basis, images of ink-splashing landscapes and lotus in the sunny days are vividly presented, where light ink marks, charming landscape and twin lotuses blend into a whole, thus highlighting the cultural symbols of urban implication and incorporating the distant aesthetic conception into contemporary cultural life.
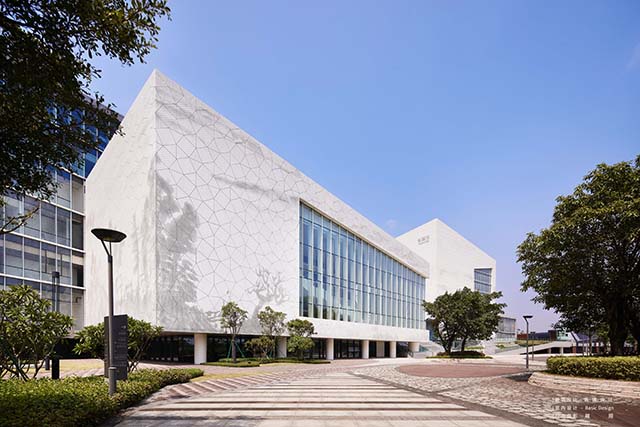
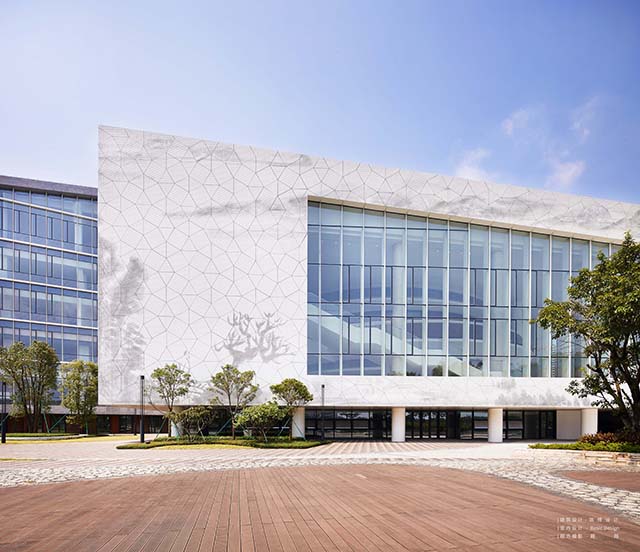

品荷 | 剛柔并濟
大廳延續了建筑的白色簡約格調,進入文化中心,人的視覺感知緊隨流暢的線條美感,將空間的全貌概覽一二,現代的規制美學回蕩其間,在極簡的設計中品味出嶄新的意趣。
The lobby design continues the simple white style of the building. Upon entering, one will be attracted by the smooth lines and have a general view of the whole space. With the modern regulatory aesthetics and the minimalism design, the new interest and charm are created.
通透的落地玻璃窗攬納自然光線,引入室外風動荷浦的景致,在內外的邊界上尋覓美學與自然的折中逸致。設計的意旨透過陳設的部品得以清晰展呈,荷花相關的藝術品脫俗出塵,戲劇相關的戲服頭飾展品文蘊濃厚,共同營建出空間的胸懷氣度、神韻風采。
The natural light shines through the transparent French window, through which the scenery of lotus swaying in the wind is presented, thus enabling one to embrace nature while enjoying the aesthetic pleasure. The purpose of the design is clearly revealed through the decorations. The unique quality of the space is presented with lotus-related art works, drama-related costumes and headwear.


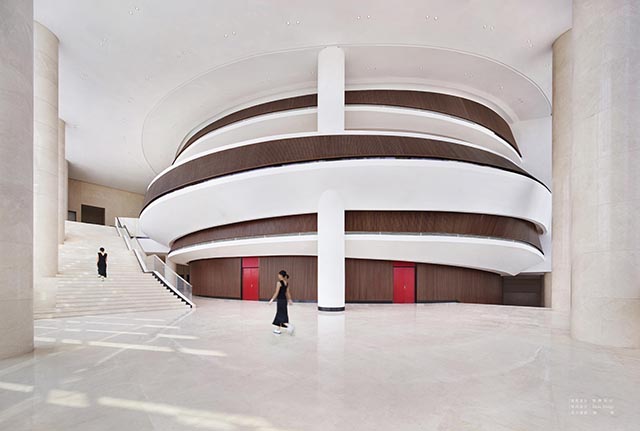
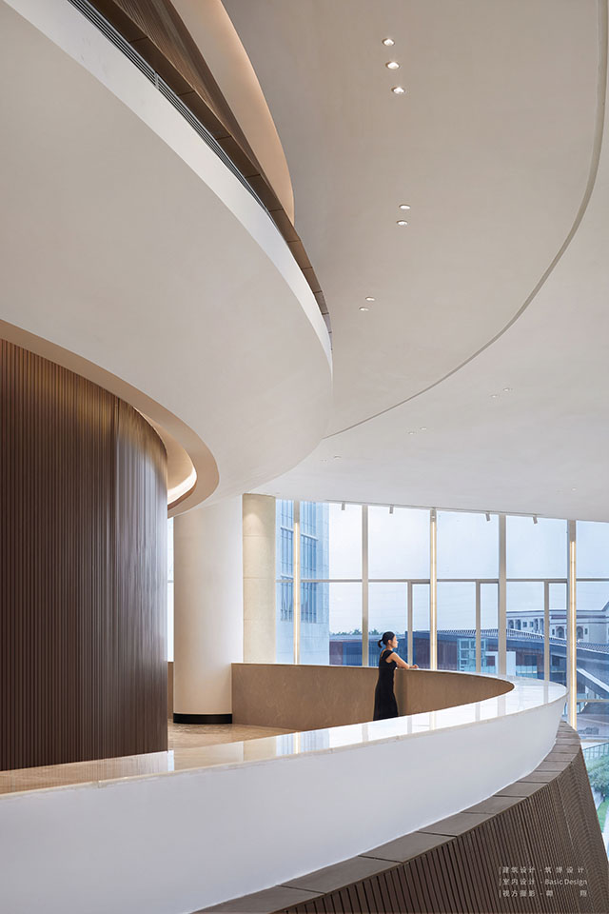
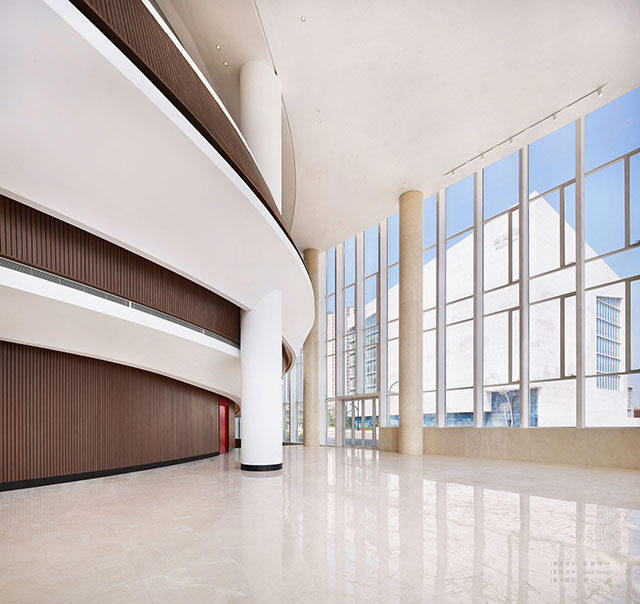
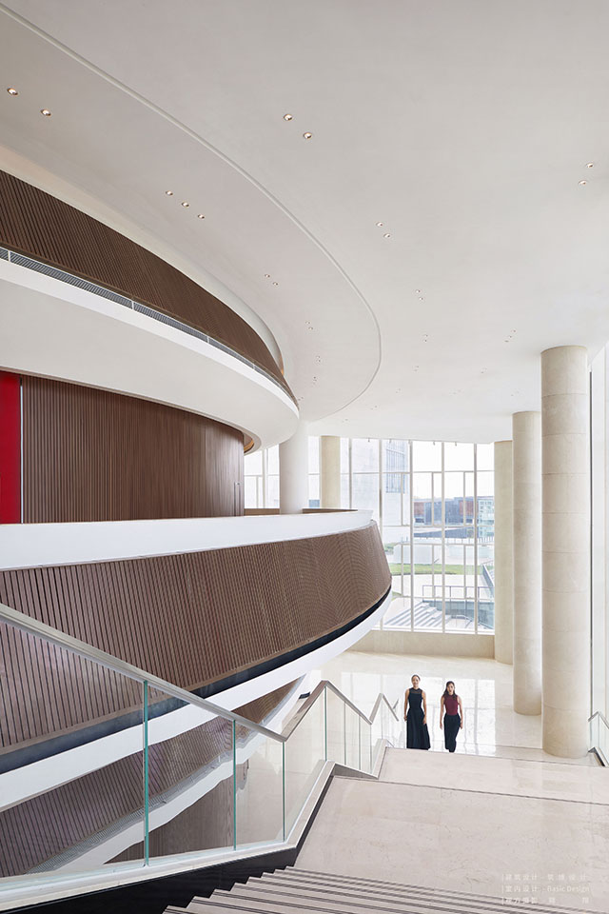
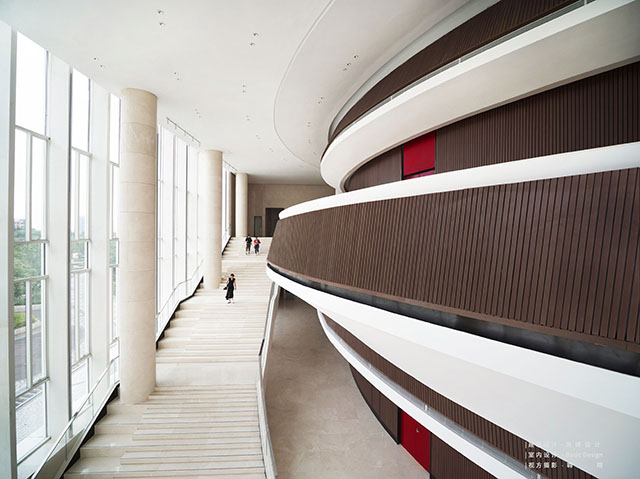
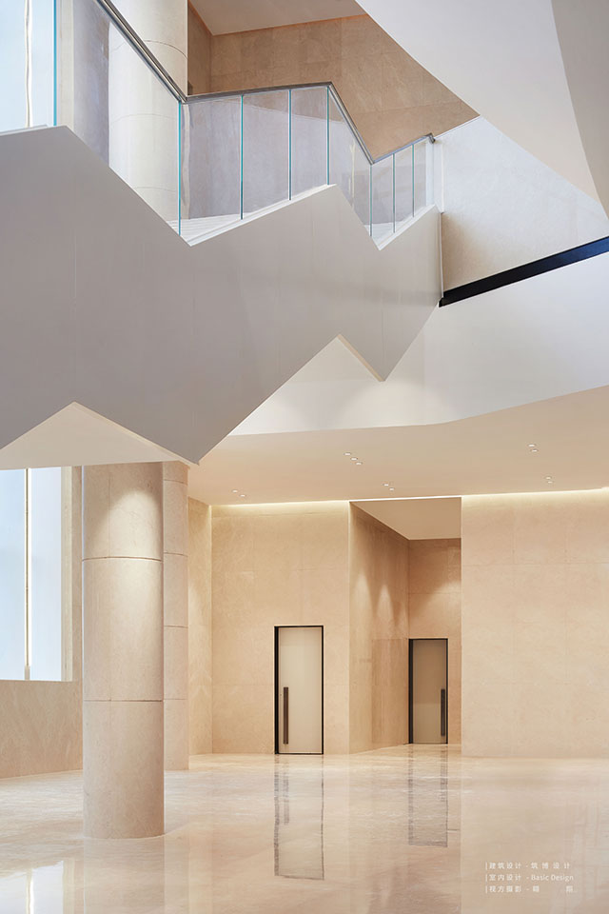
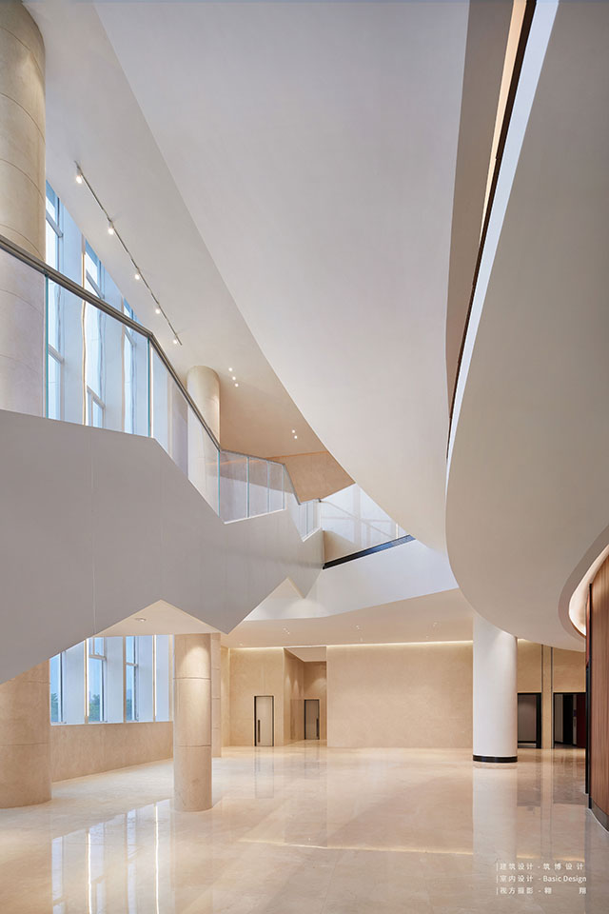
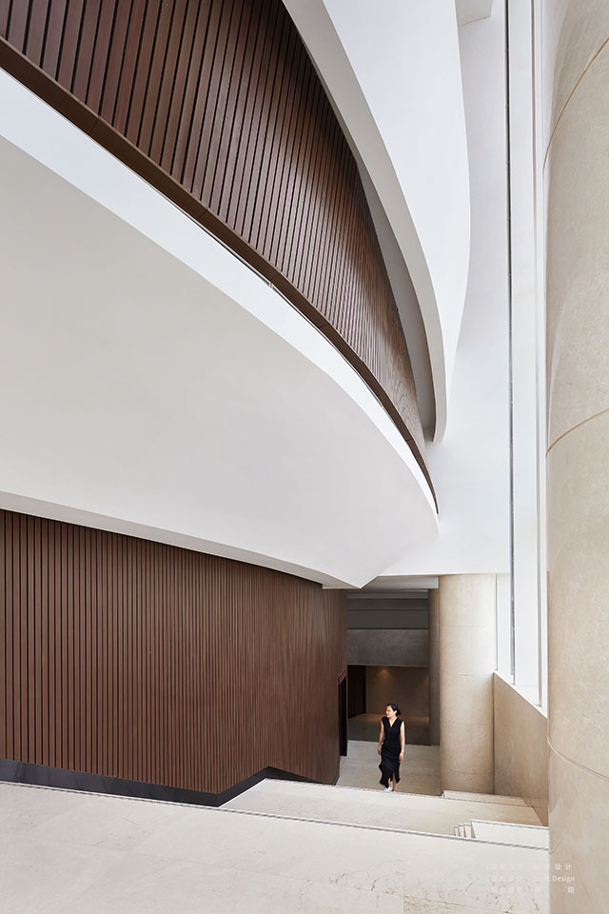

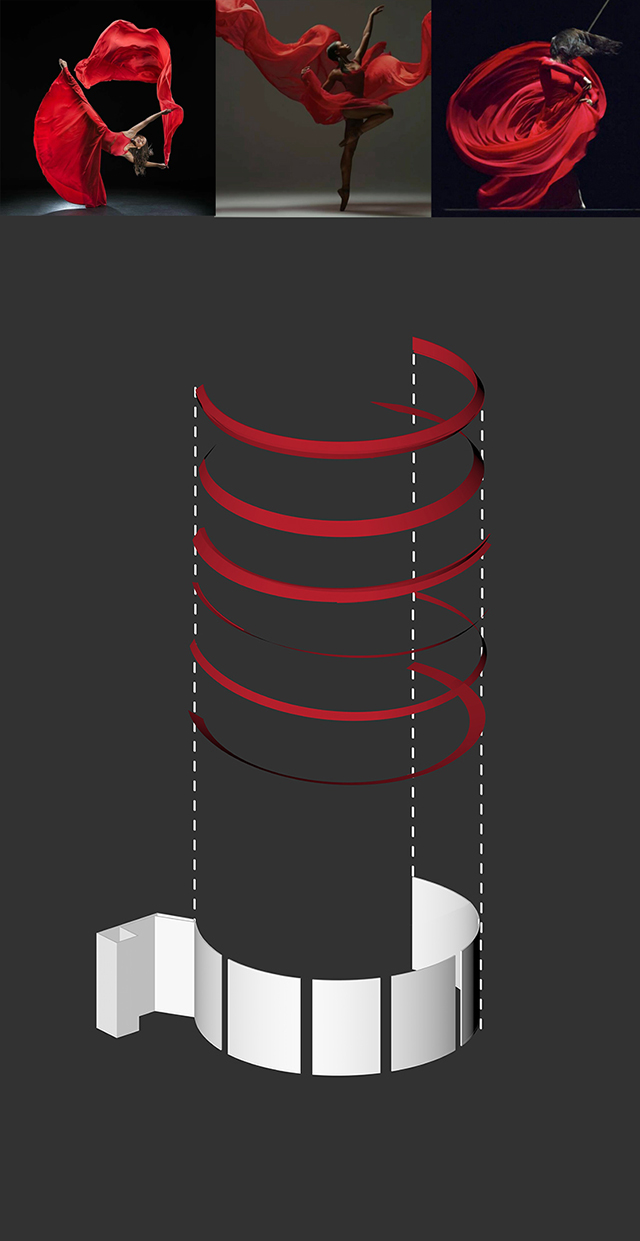
頌 荷 |出淤泥而不染
大劇場共設1200座,配備以國內先進的音響機械等設備,建筑聲學與室內聲學兩相呼應,傾力營造出一個演繹視聽盛宴的劇場空間。
The theatre is designed with a total of 1,200 seats, equipped with domestic advanced audio machinery and other equipments. Architectural acoustics and room acoustics echo each other, by which a theatre space for audio-visual feast is created.
室內墻面造型選用雙曲面,自然質樸的木飾面組合為一個個橫豎交錯、棱角分明的視覺切面,空間的層次感在木色調與紅色調間穿插疊加,聲音的傳播在起伏有致的空間周圍延宕回旋,遼遠空靈的聲學效果引人入勝。
The interior wall is of double curved surface. Pieces of natural and plain wood veneer constitute pieces of angular visual sections. The layered space is of wood and red hue. The artistic sound transmits in the dynamic space, which is quite attractive and fascinating.
舞臺的聲光與機械升降、移動經過專門設計,配合程度與聲光效果俱佳,演繹風格多變、形態各異、場景靈活與情境豐富的舞臺空間。本則設計以不留空腔的貼附方式,在木飾面與墻面、地面間構建聲學關系,同時鋪設地毯消除腳步聲的影響,最大程度地讓劇場聲學環境更臻完美,架設起聲學與美學的平衡點。
The acousto-optic effects and mechanical lifting and the moving of the stage are specially designed and made, thus creating a stage space characterized by changeable styles, different forms, flexible and rich scenes. The acoustic relationship is built among wood veneer, wall and floor with seamless fit, and covered with carpets to eliminate the noise of footsteps. Thus, it creates a perfect acoustic theater environment and makes a balance between acoustics and aesthetics.
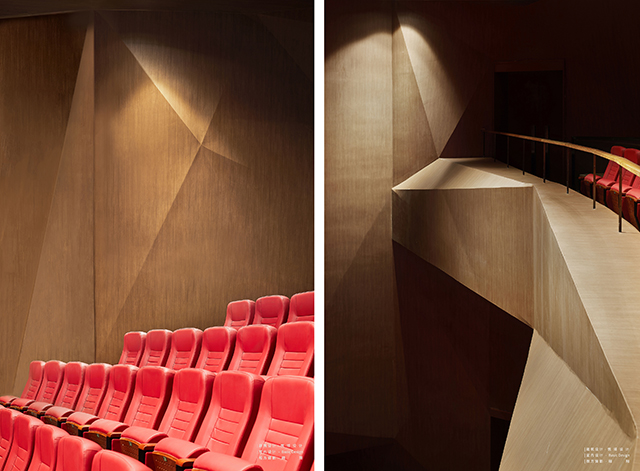

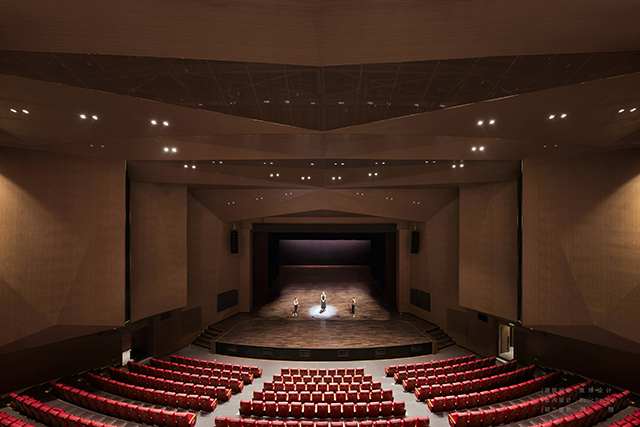
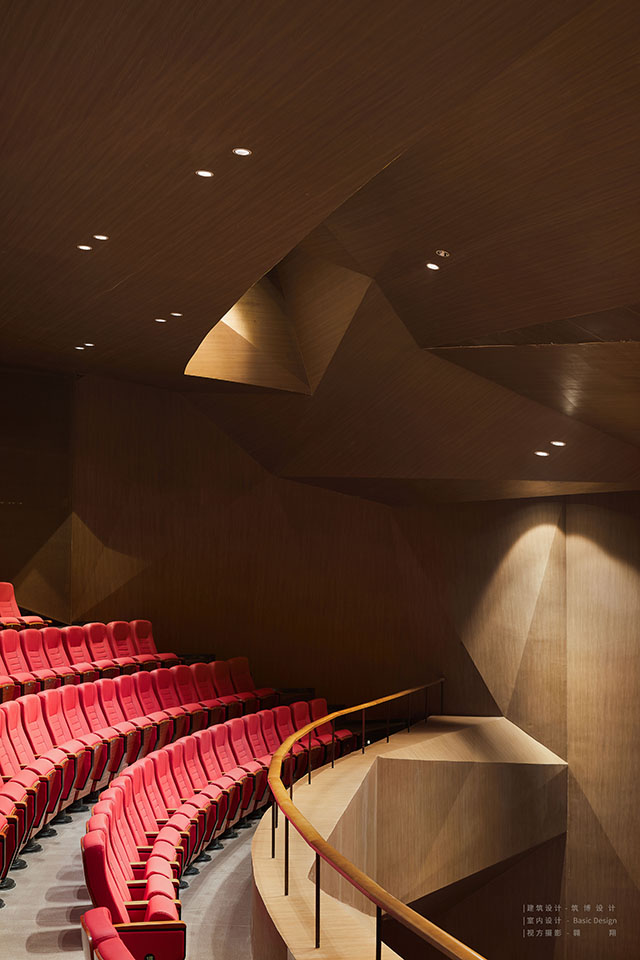
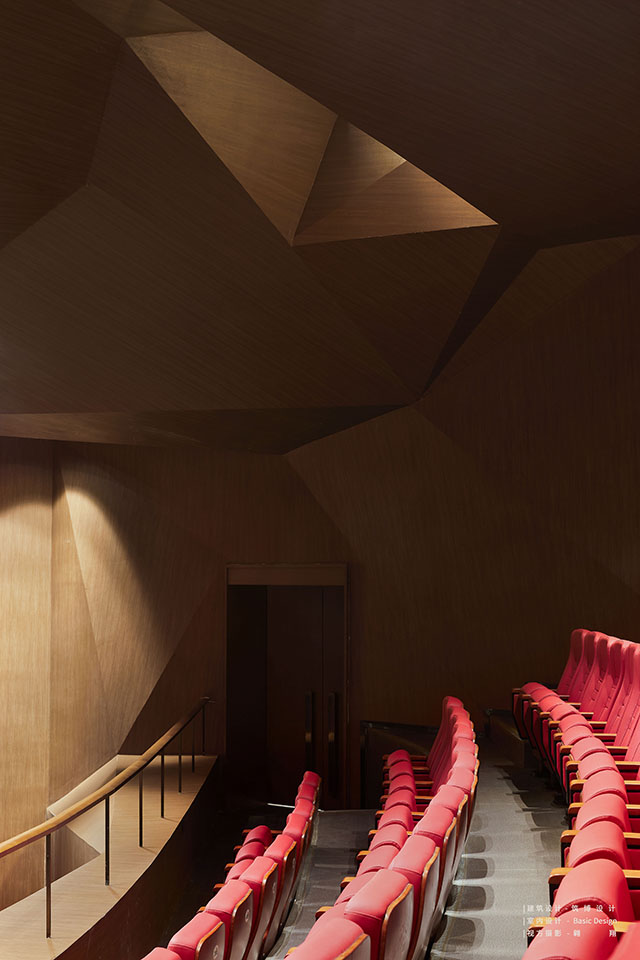
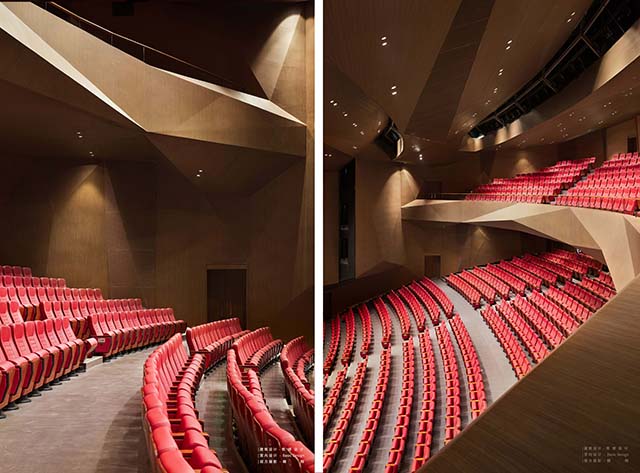
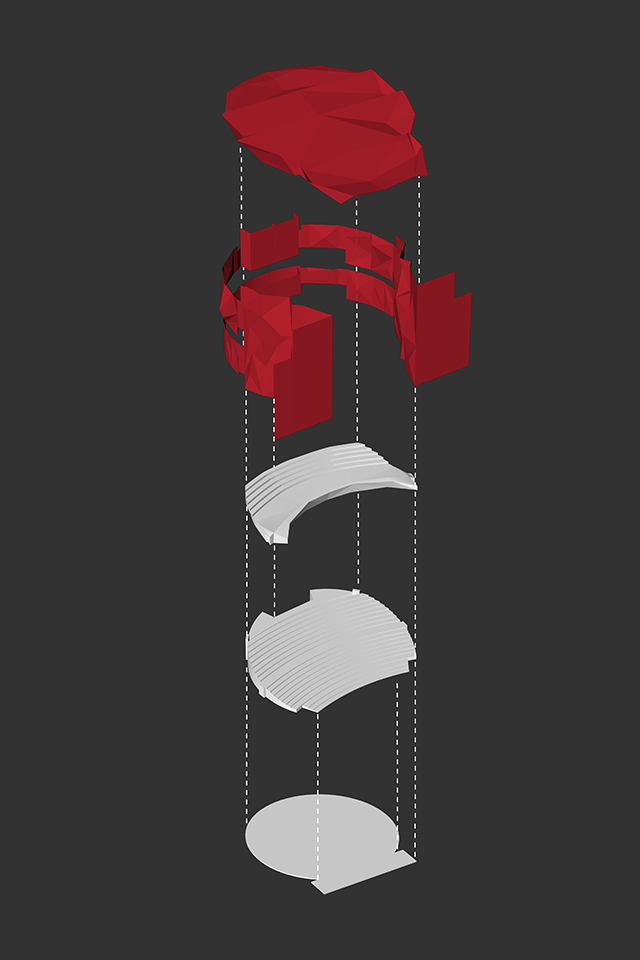
愛 荷 | 剛健中正,純粹精也
“視覺上的美感引人駐足,聽覺的激蕩令人沉浸其中,劇場的設計繞不開美學與聲學的相輔相成。置身空間中,閉上眼,想象一朵荷花盛開的聲音,幾不可聞的清響,層疊的花瓣依次打開,空氣中涌動著乍裂的清芬,與消散不去的風荷韻致。畫面感與聲學效果合而為一,清新而雋永。”
"The visual beauty appeals to the public, while the auditory fascinates them. These two are inseparable in the design of theatre. Walking into it, closing your eyes, and imagining the barely audible sound of a lotus blooming and the petals unfolding, with fragrance permeating in the air, one can feel the lingering charm of the lotus in the space. The scene is combined with the acoustic effect, which is fresh and meaningful."
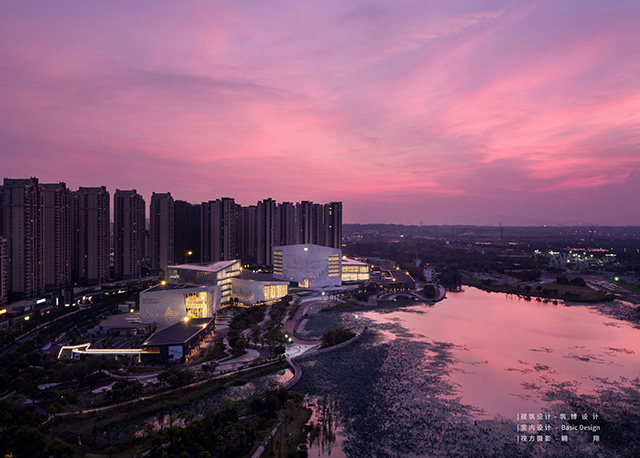
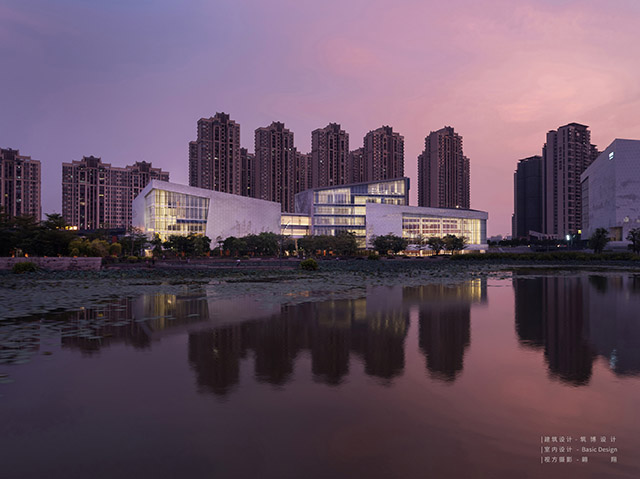
設計后記 | Postscript of Design
自風荷清雅的湖畔,步入疏闊大氣的劇院內部,極簡格調與優雅氣質盡展其內在意蘊,設計融合了簡凈而優雅的美學語匯,將聲光百態的美學一一鋪陳,一個想象力豐富、趣味橫生的藝術世界隨之展開,物質與精神、寫實與寫意并置一處,抽象與具象、濃烈與清簡各有玩味。
Walking into the gracious theatre along the elegant lotus lake, minimalist style and graceful temperament of the space is clearly displayed. The design is simple and elegant, and makes perfect use of the aesthetics of sound and light, by which an imaginative and interesting artistic world is created. You can have both material and spiritual pleasure here, enjoying both realistic and freehand scenarios and getting in contact with both abstract and concrete elements.
“自然的悟禪師,文化的傳承者”,本則設計始終堅持以“崇尚自然、尊重傳統,追溯本源,立意營造”為設計理念,將其對傳統文化的深入探尋,對自然意境的感知體悟,盡數投入本案設計之中。濃郁的傳統人文風采與清雅的自然風物意境和融共生,于佛山謹呈又一文化名片的空間美學。
Being "the Zen master of nature and the inheritor of culture", BASIC DESIGN always adheres to the design concept of "advocating nature, respecting tradition, tracing back to the origin and being creative". The design of this case is carried out by its exploration of the traditional culture and the combination with the perception of natural prospect. The rich traditional humanistic culture, the elegant natural scenery and artistic conception co-exist with each other, thus creating another cultural name card of spatial aesthetics for Foshan city.
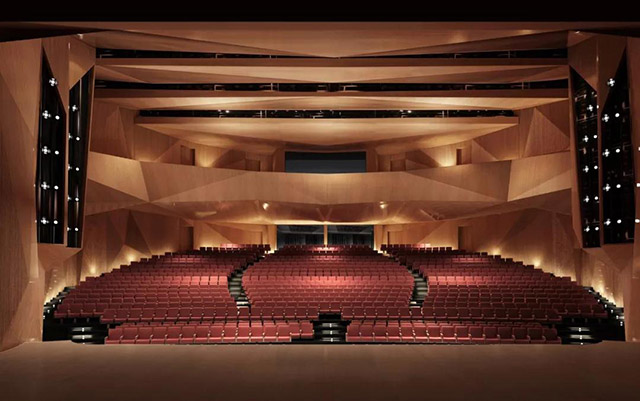
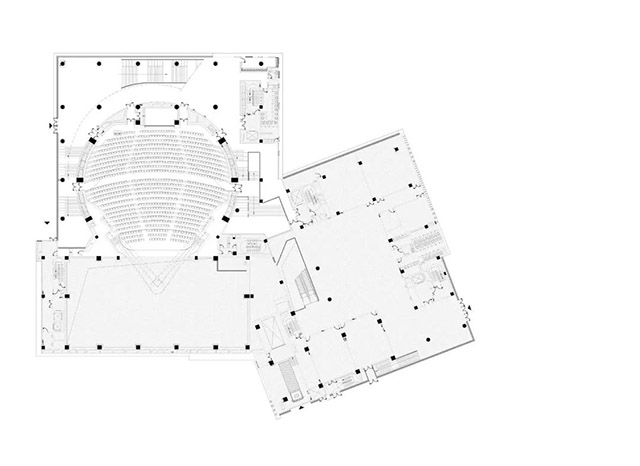
一層平面圖
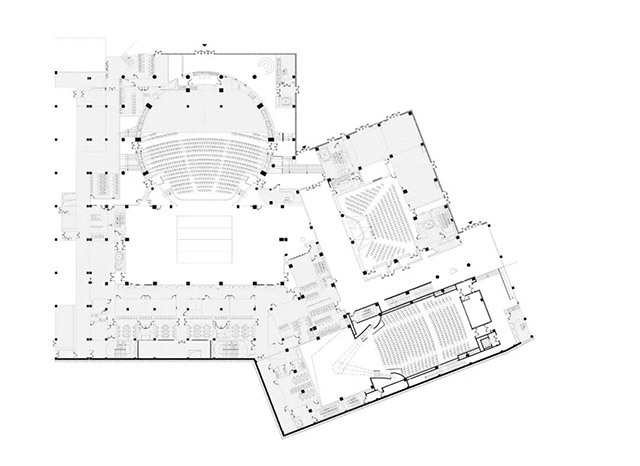
負一層平面圖
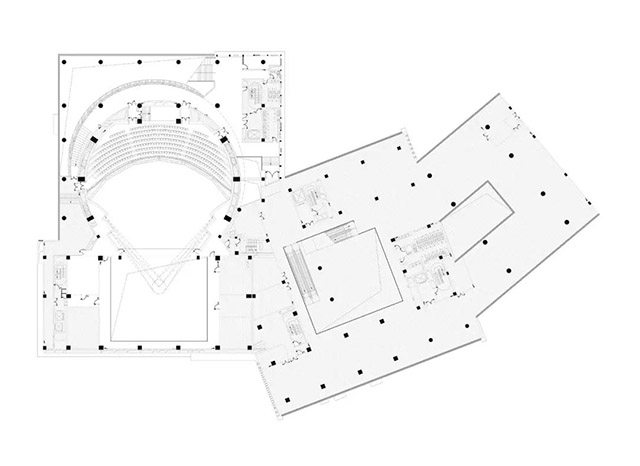
二層平面圖
項目名稱:廣東佛山三水文化活動中心大劇院
項目地址:廣東 佛山
項目面積:5000㎡
竣工時間:2019年9月
開 發 商:佛山三水保利鑫和房地產開發有限公司
建筑設計:筑博設計股份有限公司
景觀設計:鏗曉設計咨詢(上海)有限公司
室內設計:本則設計
設計總監:梁智德(室內)
項目負責:黎婉莉(室內)
設計團隊:蕭穩航(建筑)、蕭澤厚(景觀)、常永遠(室內)、葉淑娟(室內)
本則設計(BASIC DESIGN),建立于2013年,致力于為一線開發商提供高品位室內及軟裝設計服務,精裝BIM體系服務,助力房地產智能化。在地產精品專案、文旅項目及精裝正向BIM項目上均有不菲業績。
公司匯聚大批資歷豐富、充滿熱情的專業設計人才,在設計中,以“崇尚自然、尊重傳統,追溯本源,立意營造”作為設計理念,注重在承襲傳統的基礎上尋求本質根源,立意營造空間;在尊重地域文化精神和現代設計理性規律的基礎上,實現精神與物質之間的價值最大化。五年來實現數以百計的設計作品,與萬科、保利、中海、龍湖、中弘、金茂、凱德地產等結成了長期友好的戰略合作關系。
近期作品
三亞華皓亞龍府售樓處


三亞華皓亞龍府王府合院
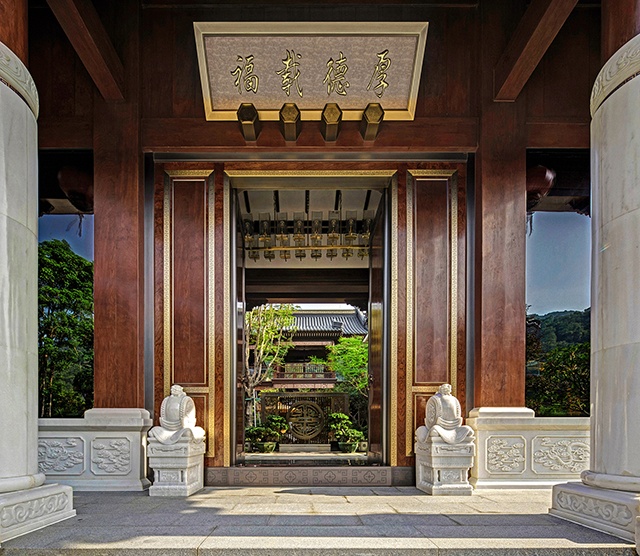
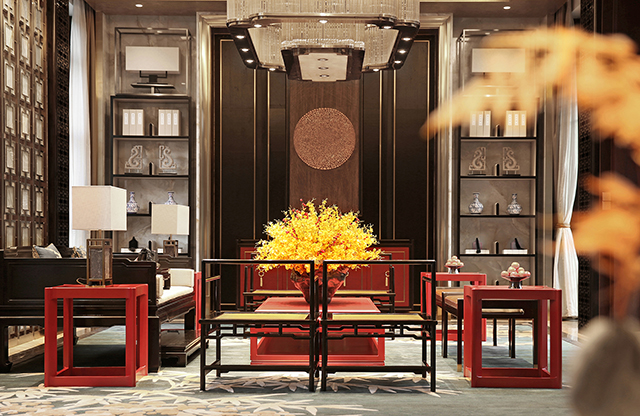
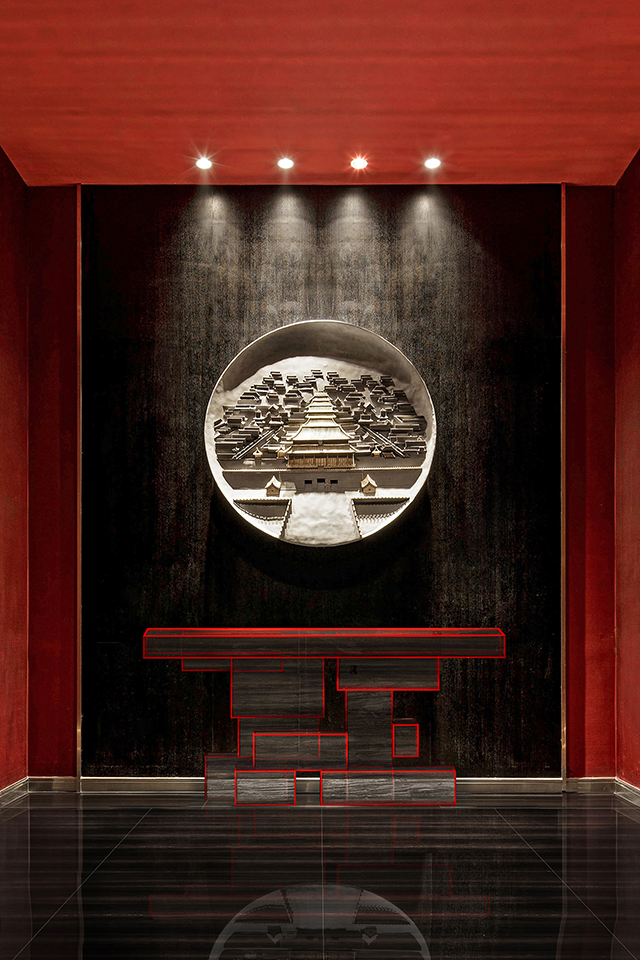
中海世紀薈售樓處
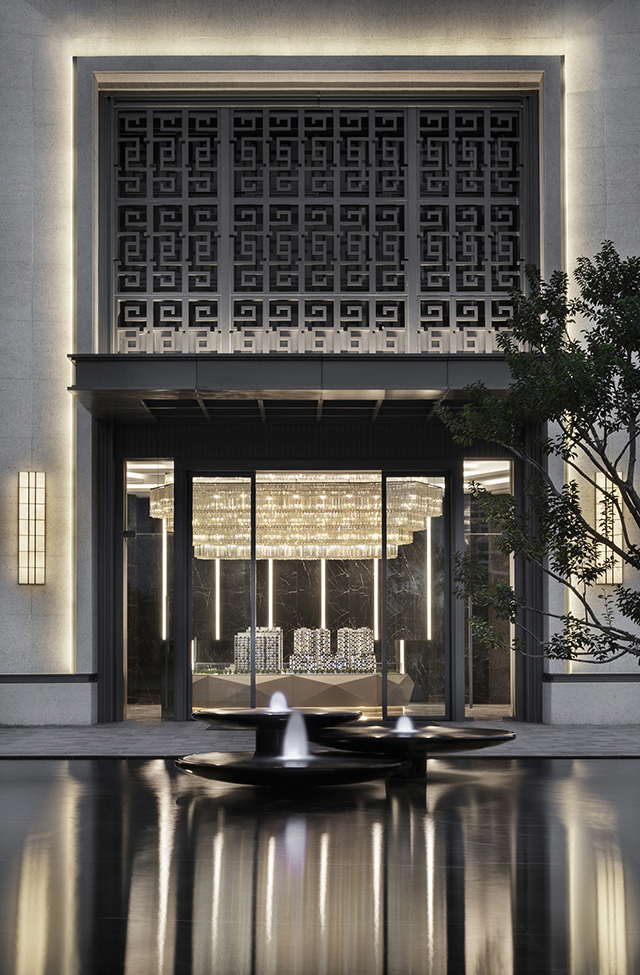
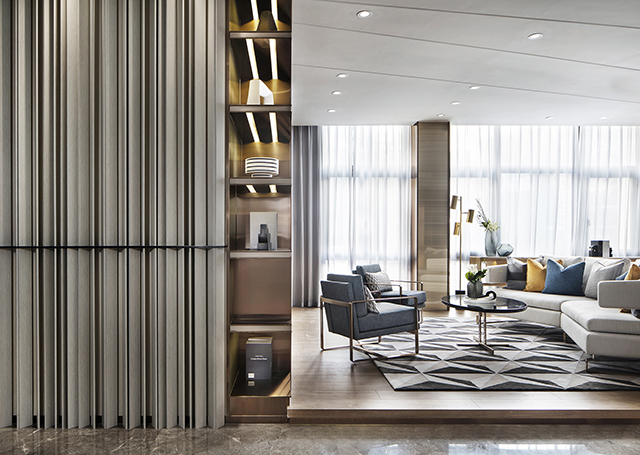
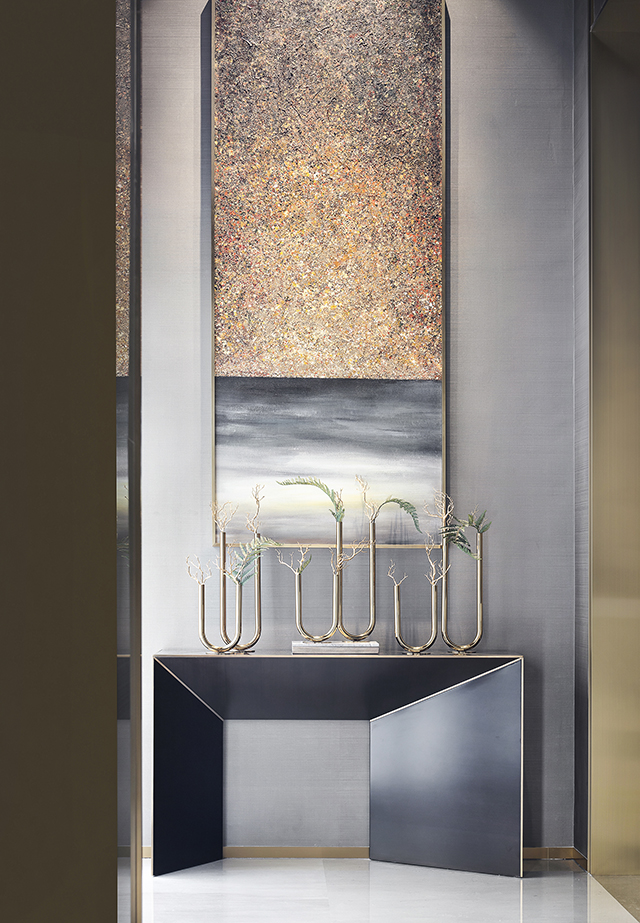
本則設計事務所

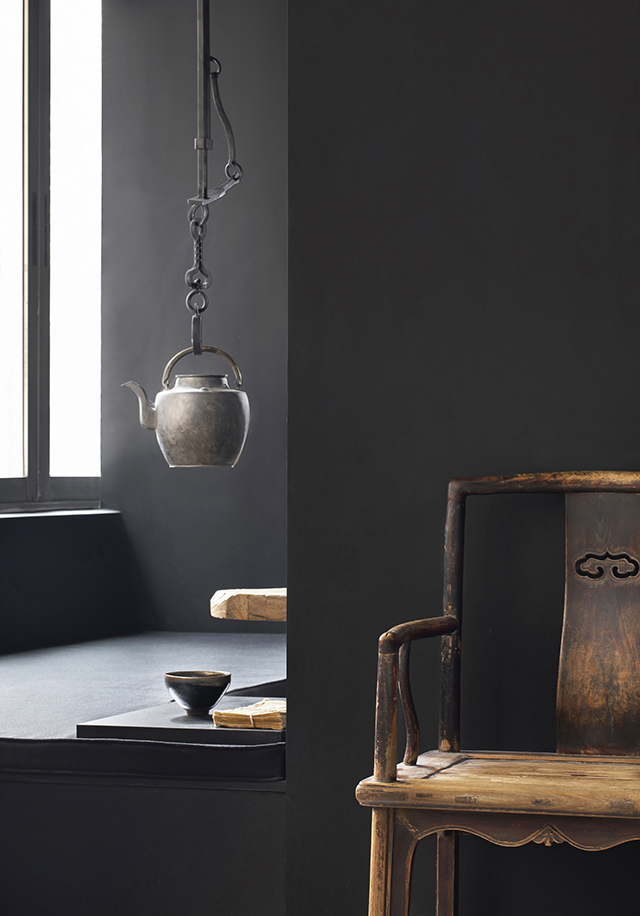
長白山中弘池南區項目售樓中心
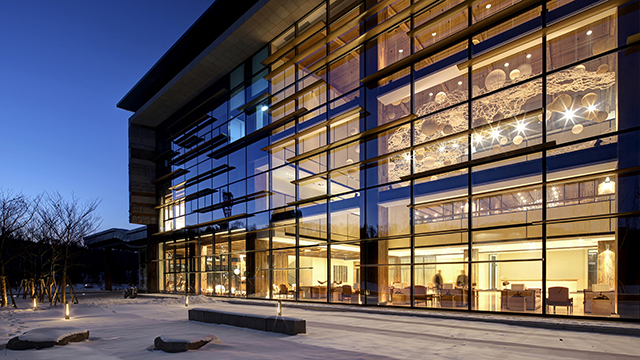
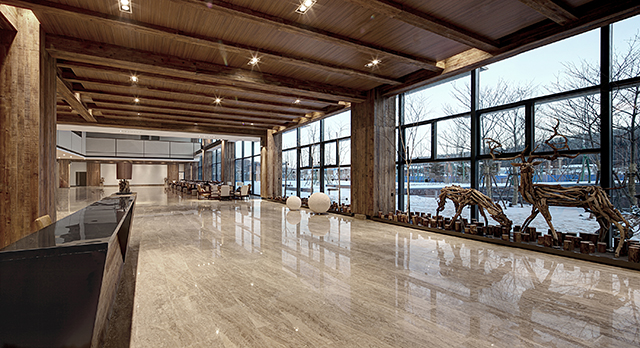
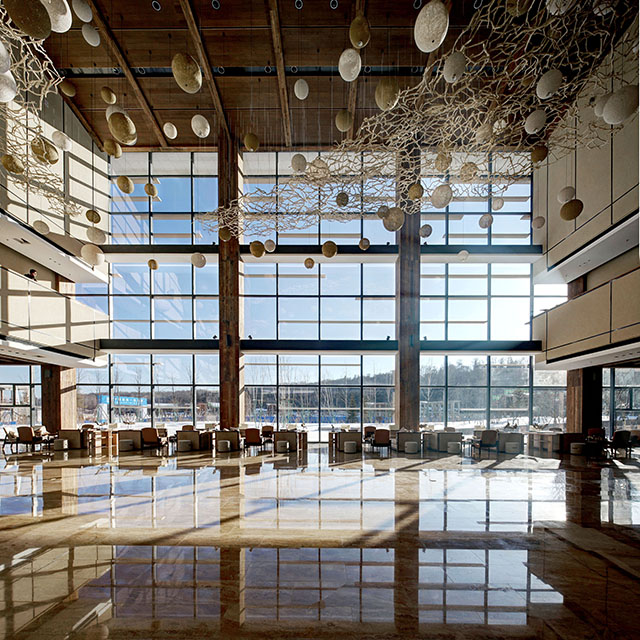
相關文章
- 中孚泰丨長春市規劃展覽館及博物館項目規劃展覽館布展
- HAS design and research建筑事務所作品|Simple Art美術館
- 簡美之境 山語銀城150平方米住宅設計
- HAS design and research建筑事務所作品|泰國鋁石窟文創場
- 殿堂級之作天橋藝術中心如何打磨?
-
王耀:滿足客戶的客戶需求 才是好作品
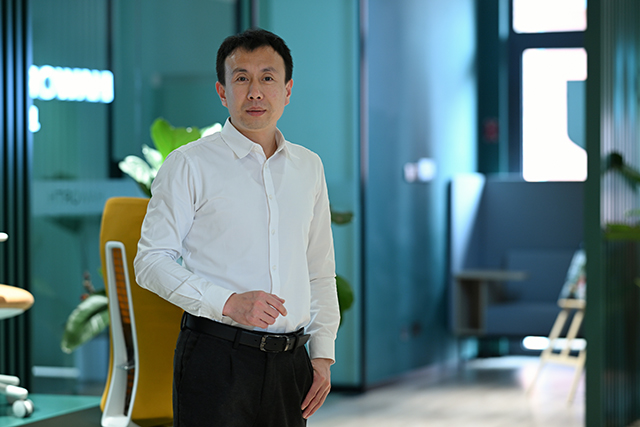
面對競爭日趨激烈的市場競爭,建筑裝飾設計企業應該如何應對?作為設計院的領導,如何引導職場新人快速適應崗位
- 張展翼:平衡設計中的邏輯和非邏輯
- 劉亞濱:青春一路狂飆
- 設計師高媛:沒有完美的設計,都有不同的遺憾
- 優秀指導老師專訪 | 從選手到導師 周夢琪的“中裝杯”之路
- 中裝新網專訪 | 蔣燕微:用熱愛,譜寫設計的每個篇章
- 中外建姜靖波:深化設計未來也許更多是經驗和軟件的結合
- 鴻樣設計鄭惠心:創造多方共贏的互動空間
- 南通裝飾設計院秦嶺:成功的設計創意是實現得了的!
- 蔣繆奕:豪宅市場未來的發展方向
-
什么是設計師的成本與價值
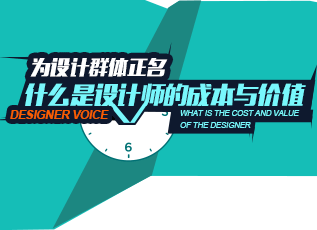
近日,《你個設計師有什么成本?》一文刷爆朋友圈,文中講了一個故事,表達了大眾對成本的理解,也提出了一個有
LINKS
中國室內設計與裝飾網 | designboom設計邦 | 新華網 | 中國建筑新聞網 | 搜房家居網 | 北京市建筑裝飾協會 | 中裝設計培訓 | 鳳凰家居 | 中國建筑與室內設計師網 | 中國網建設頻道 | 筑龍建筑設計網 | 視覺同盟 | 湖南室內設計師協會 | 城視窗 | 中裝協設計網 | 非常設計師網 | 新家優裝 | 行走吧,媒體團! | 新疆室內設計聯盟 | YANG設計集團 | 中式設計 | 大宅國際別墅裝修設計 | 四合茗苑中式裝修 | 設計王DesignWant?&?住宅美學Living&Design |





